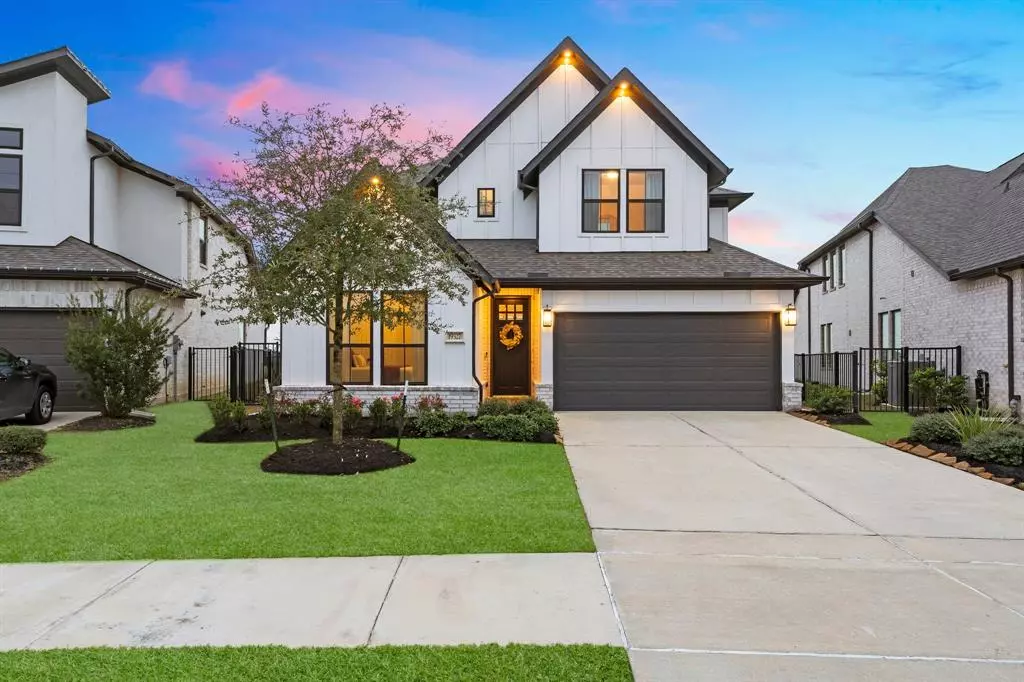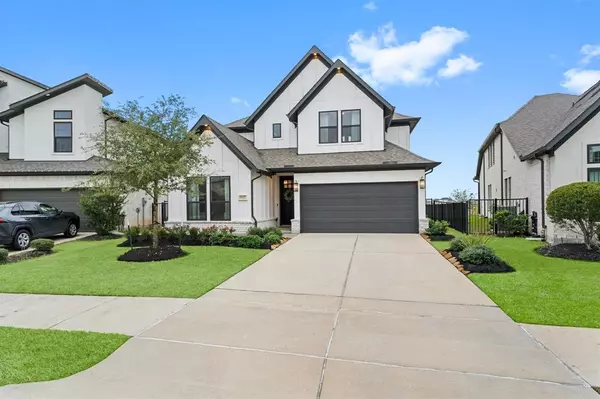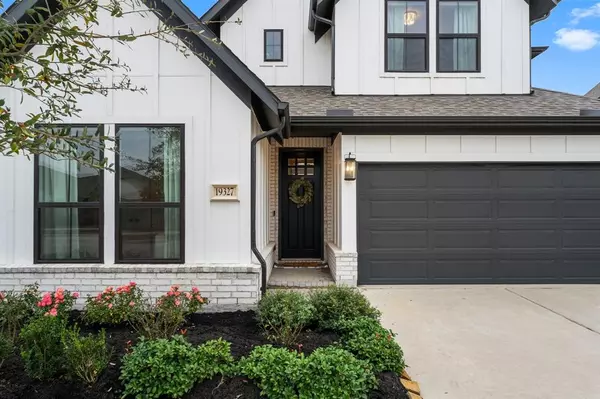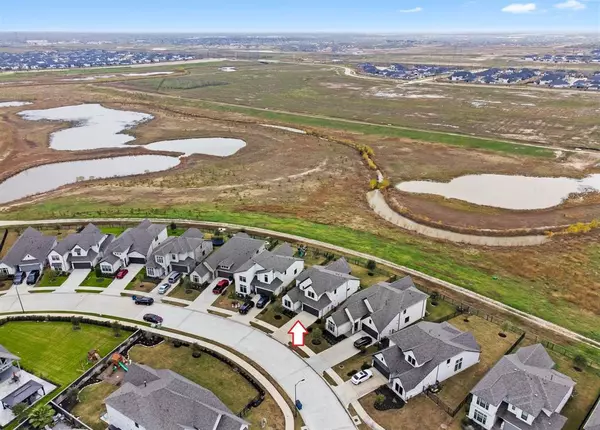$495,000
For more information regarding the value of a property, please contact us for a free consultation.
19327 Hackberry Hollow TRL Cypress, TX 77433
4 Beds
3 Baths
2,360 SqFt
Key Details
Property Type Single Family Home
Listing Status Sold
Purchase Type For Sale
Square Footage 2,360 sqft
Price per Sqft $209
Subdivision Bridgeland Parkland Village Sec 31
MLS Listing ID 67717535
Sold Date 01/29/24
Style Contemporary/Modern
Bedrooms 4
Full Baths 3
HOA Fees $102/ann
HOA Y/N 1
Year Built 2020
Annual Tax Amount $12,320
Tax Year 2023
Lot Size 6,606 Sqft
Acres 0.1517
Property Description
19327 Hackberry Hollow is a stunning Newmark Home in exceptional condition! This home is an architectural masterpiece that has been thoughtfully designed! This home features 4 bedrooms (2 downstairs), 3 bathrooms, a study, a Luxury Kitchen with Quartz Countertops, Stacked Cabinets, a 36" 5 burner cook top, & built in stainless steel appliances, the family room has soaring vaulted ceilings & there is a nice sized game room! This home is situated on a spacious reserve lot with NO REAR NEIGHBORS! The exterior elevation features a sleek modern farmhouse design. The landscaping is freshly manicured which enhances the curb appeal. This home comes equipped with a full yard irrigation system, tubes built in the walls for pest control, surround sound in the living room & on the covered patio, & black out shades in various rooms. This home is located in the Highly Desired Community of Bridgeland which features World Class Amenities, Highly Rated Schools, & Convenient Access to HWY 99 & 290!
Location
State TX
County Harris
Community Bridgeland
Area Cypress South
Rooms
Bedroom Description 2 Bedrooms Down,Primary Bed - 1st Floor,Walk-In Closet
Other Rooms Breakfast Room, Family Room, Gameroom Up, Home Office/Study, Kitchen/Dining Combo, Living Area - 1st Floor, Utility Room in House
Master Bathroom Full Secondary Bathroom Down, Primary Bath: Double Sinks, Primary Bath: Shower Only, Secondary Bath(s): Tub/Shower Combo, Vanity Area
Kitchen Breakfast Bar, Kitchen open to Family Room, Pantry
Interior
Interior Features Alarm System - Owned, Fire/Smoke Alarm, Formal Entry/Foyer, High Ceiling, Prewired for Alarm System, Wired for Sound
Heating Central Gas
Cooling Central Electric
Flooring Carpet, Engineered Wood, Tile
Exterior
Exterior Feature Back Yard, Back Yard Fenced, Covered Patio/Deck, Sprinkler System
Parking Features Attached Garage
Garage Spaces 2.0
Garage Description Double-Wide Driveway
Roof Type Composition
Street Surface Concrete
Private Pool No
Building
Lot Description Greenbelt, Subdivision Lot
Faces North
Story 2
Foundation Slab
Lot Size Range 0 Up To 1/4 Acre
Water Water District
Structure Type Brick,Cement Board
New Construction No
Schools
Elementary Schools Wells Elementary School (Cypress-Fairbanks)
Middle Schools Sprague Middle School
High Schools Bridgeland High School
School District 13 - Cypress-Fairbanks
Others
Senior Community No
Restrictions Deed Restrictions
Tax ID 140-624-001-0035
Energy Description Ceiling Fans,Digital Program Thermostat,Energy Star Appliances,High-Efficiency HVAC,Insulated/Low-E windows,Insulation - Spray-Foam,Tankless/On-Demand H2O Heater
Acceptable Financing Cash Sale, Conventional, FHA, VA
Tax Rate 3.3381
Disclosures Mud, Sellers Disclosure
Green/Energy Cert Home Energy Rating/HERS
Listing Terms Cash Sale, Conventional, FHA, VA
Financing Cash Sale,Conventional,FHA,VA
Special Listing Condition Mud, Sellers Disclosure
Read Less
Want to know what your home might be worth? Contact us for a FREE valuation!

Our team is ready to help you sell your home for the highest possible price ASAP

Bought with RE/MAX Signature
GET MORE INFORMATION
Real Estate Advisor / REALTOR® | License ID: 831715
+1(832) 392-5692 | info@eriksoldit.com





