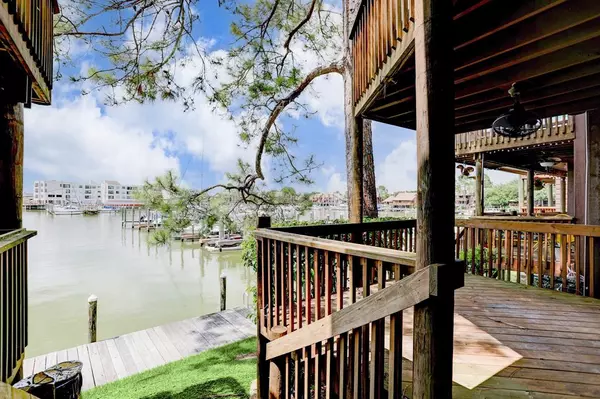$320,000
For more information regarding the value of a property, please contact us for a free consultation.
2334 Crows Nest DR League City, TX 77573
3 Beds
2 Baths
1,404 SqFt
Key Details
Property Type Townhouse
Sub Type Townhouse
Listing Status Sold
Purchase Type For Sale
Square Footage 1,404 sqft
Price per Sqft $224
Subdivision Wharf At Clear Lake Ph Iii
MLS Listing ID 80053437
Sold Date 01/02/24
Style Traditional
Bedrooms 3
Full Baths 2
HOA Fees $275/mo
Year Built 1979
Annual Tax Amount $4,418
Tax Year 2023
Lot Size 646 Sqft
Property Description
WATERFRONT LIVING AT ITS' FINEST WITH THIS BEAUTIFULLY RENOVATED TOWNHOME OFFERING SPECTACULAR OPEN MARINA VIEWS, NORTH FACING DECKS &VA PRIVATE BOATSLIP. INTERIOR FEATURES A 1ST FLOOR MASTER W/ CUSTOM VANITY W/ VESSEL SINKS, WALK-IN SHOWER W/ TILE SURROUND & PRIVATE DECK LEADING TO THE WATER, 2ND BEDROOM W/ MURPHY BED, ENTERTAINMENT CENTER & FULL BATHROOM W/ WALK-IN SHOWER. 2ND LEVEL FEATURES A HUGE DEN W/ BRAZILIAN KOA HARDWOOD FLOORS, WATERFRONT DECK OVERLOOKING THE MARINA & CLEAR LAKE, GRAND VAULTED CEILINGS OPENING TO THE CUSTOM KITCHEN W/ SOFT-CLOSE DRAWERS & LARGE BREAKFAST BAR, STAINLESS STEEL REFRIGERATOR AND QUARTZ COUNTERS. 3RD LEVEL LOFT BEDROOM W/ BUILT-IN STORAGE WOULD ALSO MAKE A GREAT OFFICE. 1ST LEVEL UTILITY W/ STACKABLE WASHER/DRYER INCLUDED. ADDITIONAL AMENITIES INCLUDE DBL PANE SLIDING GLASS DOORS, 1 DETACHED GARAGE W/ REMOTE AND 1 ASSIGNED PARKING SPACE. IDEALLY LOCATED CLOSE TO ONE OF 2 POOLS & TENNIS COURTS. LOW MAINTENANCE LIVING W/ HOA COVERED LANDSCAPING.
Location
State TX
County Galveston
Area League City
Rooms
Bedroom Description 2 Bedrooms Down,En-Suite Bath,Primary Bed - 1st Floor
Other Rooms 1 Living Area, Den, Kitchen/Dining Combo, Living Area - 2nd Floor, Utility Room in House
Master Bathroom Full Secondary Bathroom Down, Primary Bath: Double Sinks, Primary Bath: Shower Only, Secondary Bath(s): Tub/Shower Combo
Den/Bedroom Plus 3
Kitchen Breakfast Bar, Kitchen open to Family Room, Pantry, Pots/Pans Drawers
Interior
Interior Features Fire/Smoke Alarm, Formal Entry/Foyer, High Ceiling, Refrigerator Included, Window Coverings
Heating Central Gas
Cooling Central Electric
Flooring Carpet, Engineered Wood, Tile
Appliance Dryer Included, Electric Dryer Connection, Gas Dryer Connections, Refrigerator, Stacked, Washer Included
Dryer Utilities 1
Laundry Utility Rm in House
Exterior
Exterior Feature Area Tennis Courts, Back Green Space, Patio/Deck, Storage
Parking Features Detached Garage
Garage Spaces 1.0
Waterfront Description Boat Slip,Lake View,Lakefront,Pier
Roof Type Composition
Street Surface Concrete,Curbs,Gutters
Private Pool No
Building
Story 3
Unit Location Water View,Waterfront
Entry Level Levels 1, 2 and 3
Foundation Pier & Beam
Sewer Public Sewer
Water Public Water
Structure Type Cement Board,Wood
New Construction No
Schools
Elementary Schools Ferguson Elementary School
Middle Schools Clear Creek Intermediate School
High Schools Clear Creek High School
School District 9 - Clear Creek
Others
Pets Allowed With Restrictions
HOA Fee Include Exterior Building,Grounds,Recreational Facilities
Senior Community No
Tax ID 7598-0022-0005-000
Ownership Full Ownership
Energy Description Attic Vents,Ceiling Fans,Digital Program Thermostat,Insulated Doors,Insulated/Low-E windows
Acceptable Financing Cash Sale, Conventional, FHA, VA
Tax Rate 1.9062
Disclosures Sellers Disclosure
Listing Terms Cash Sale, Conventional, FHA, VA
Financing Cash Sale,Conventional,FHA,VA
Special Listing Condition Sellers Disclosure
Pets Allowed With Restrictions
Read Less
Want to know what your home might be worth? Contact us for a FREE valuation!

Our team is ready to help you sell your home for the highest possible price ASAP

Bought with The Chief Realty Group
GET MORE INFORMATION
Real Estate Advisor / REALTOR® | License ID: 831715
+1(832) 392-5692 | info@eriksoldit.com





