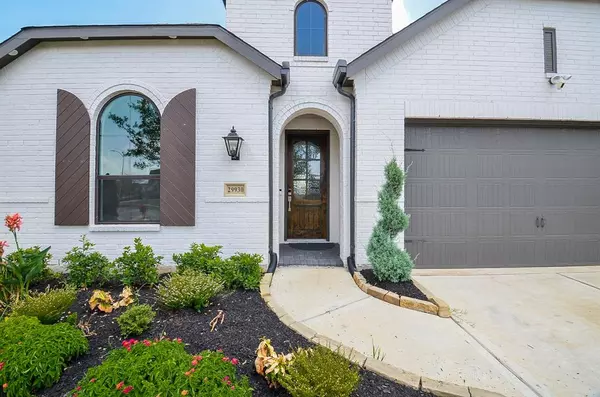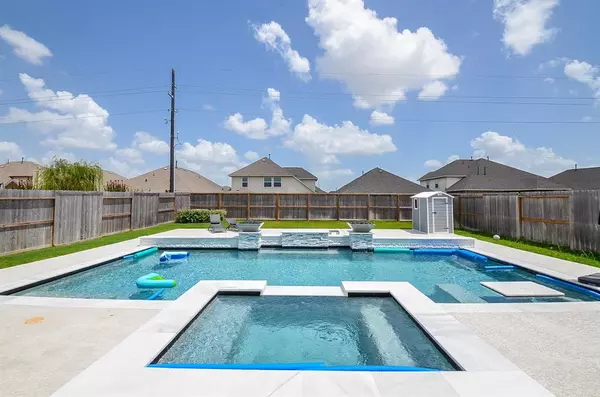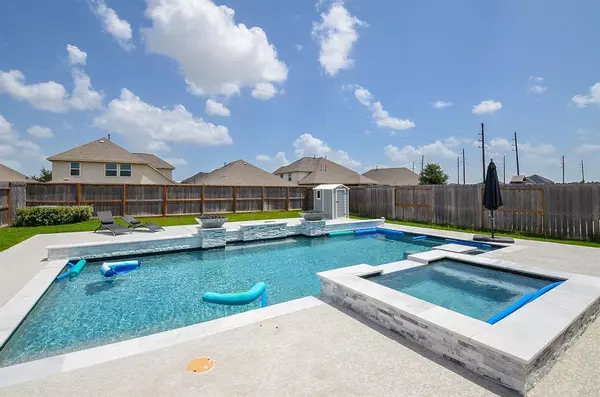$530,000
For more information regarding the value of a property, please contact us for a free consultation.
29930 Cherry Sage LN Fulshear, TX 77423
4 Beds
3.1 Baths
2,337 SqFt
Key Details
Property Type Single Family Home
Listing Status Sold
Purchase Type For Sale
Square Footage 2,337 sqft
Price per Sqft $209
Subdivision Jordan Ranch Sec 24
MLS Listing ID 52951932
Sold Date 12/19/23
Style Traditional
Bedrooms 4
Full Baths 3
Half Baths 1
HOA Fees $87/ann
HOA Y/N 1
Year Built 2021
Annual Tax Amount $9,496
Tax Year 2022
Lot Size 9,201 Sqft
Acres 0.2112
Property Description
This gorgeous Highland Home is in the desirable Jordan Ranch Community- The Davenport floor plan is a one-story home that delivers on living space. The triple arch foyer, soaring ceilings, huge picture windows and open concept layout add a wow factor. Four generously sized bedrooms, 3 full bathrooms, a study, walk-in laundry and pantry, and an expansive master closet add to the spacious feel. This home sits on a huge lot with a very large covered patio and spectacular modern pool / spa ready to entertain friends and family. Additional upgrades are modern floating fire place, built in office furniture and half bath. This home is a must see, hurry and scheduled your preview today!
Location
State TX
County Fort Bend
Community Jordan Ranch
Area Katy - Southwest
Rooms
Bedroom Description All Bedrooms Down,En-Suite Bath,Walk-In Closet
Other Rooms Home Office/Study, Kitchen/Dining Combo, Living/Dining Combo, Utility Room in House
Master Bathroom Primary Bath: Double Sinks, Primary Bath: Shower Only, Primary Bath: Soaking Tub, Vanity Area
Kitchen Butler Pantry, Island w/o Cooktop, Kitchen open to Family Room, Pots/Pans Drawers, Walk-in Pantry
Interior
Interior Features Alarm System - Owned, Window Coverings, High Ceiling
Heating Central Gas
Cooling Central Electric
Fireplaces Number 1
Fireplaces Type Freestanding
Exterior
Exterior Feature Back Yard Fenced, Covered Patio/Deck, Sprinkler System
Parking Features Attached Garage
Garage Spaces 2.0
Pool Gunite
Roof Type Wood Shingle
Street Surface Concrete
Private Pool Yes
Building
Lot Description Subdivision Lot
Faces East
Story 1
Foundation Slab
Lot Size Range 1/4 Up to 1/2 Acre
Builder Name Highland Homes
Sewer Public Sewer
Water Water District
Structure Type Other
New Construction No
Schools
Elementary Schools Lindsey Elementary School (Lamar)
Middle Schools Leaman Junior High School
High Schools Fulshear High School
School District 33 - Lamar Consolidated
Others
HOA Fee Include Recreational Facilities
Senior Community No
Restrictions Deed Restrictions
Tax ID 4204-24-001-0170-901
Energy Description High-Efficiency HVAC,Insulation - Other
Acceptable Financing Cash Sale, Conventional, FHA, Investor, VA
Tax Rate 3.0902
Disclosures Mud, Sellers Disclosure
Listing Terms Cash Sale, Conventional, FHA, Investor, VA
Financing Cash Sale,Conventional,FHA,Investor,VA
Special Listing Condition Mud, Sellers Disclosure
Read Less
Want to know what your home might be worth? Contact us for a FREE valuation!

Our team is ready to help you sell your home for the highest possible price ASAP

Bought with S & J Company
GET MORE INFORMATION
Real Estate Advisor / REALTOR® | License ID: 831715
+1(832) 392-5692 | info@eriksoldit.com





