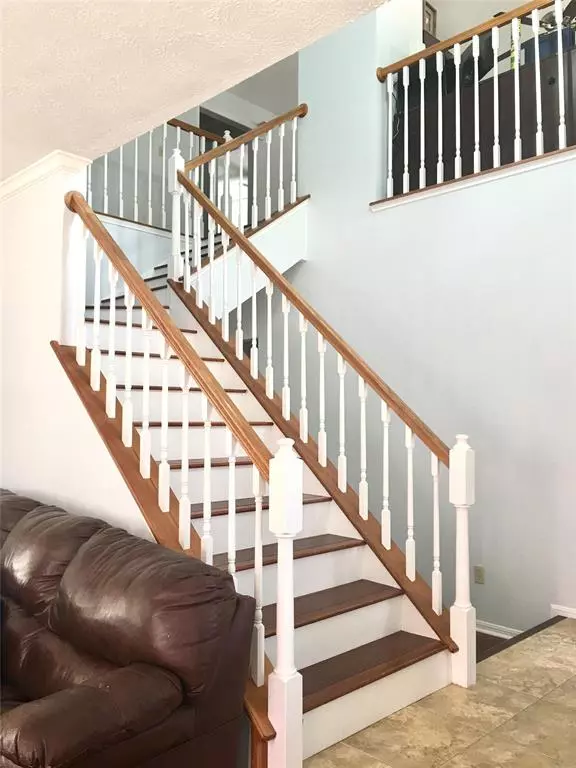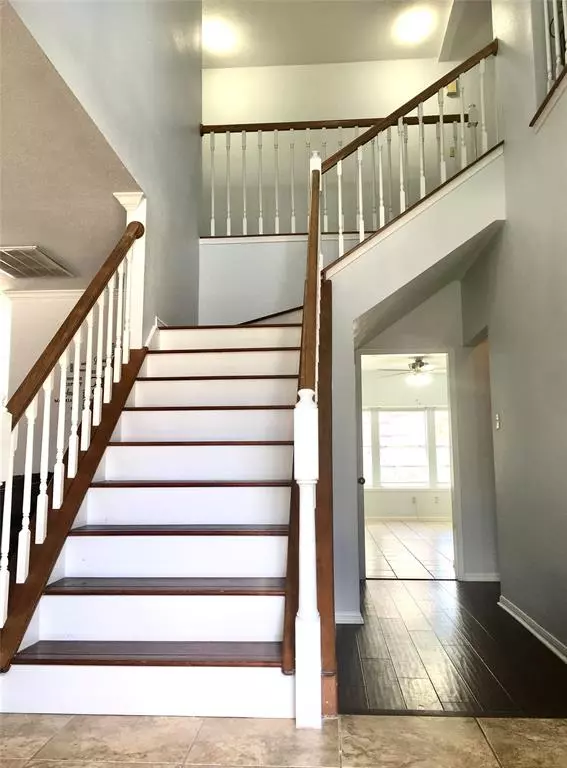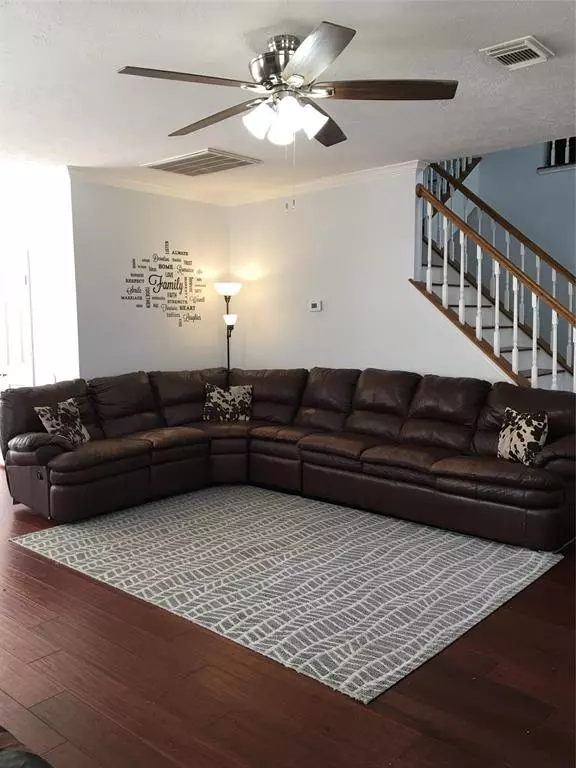$375,000
For more information regarding the value of a property, please contact us for a free consultation.
6819 Little Redwood DR Pasadena, TX 77505
5 Beds
3.1 Baths
3,277 SqFt
Key Details
Property Type Single Family Home
Listing Status Sold
Purchase Type For Sale
Square Footage 3,277 sqft
Price per Sqft $109
Subdivision Village Grove Sec 02A
MLS Listing ID 11786958
Sold Date 11/22/23
Style Traditional
Bedrooms 5
Full Baths 3
Half Baths 1
HOA Fees $46/ann
HOA Y/N 1
Year Built 1988
Annual Tax Amount $9,762
Tax Year 2022
Lot Size 0.303 Acres
Acres 0.303
Property Description
JUST A SHORT WALK TO THE ELEMENTARY SCHOOL AND NEIGHBORHOOD POOL!
Very large two-story home, located on a DOUBLE lot in the highly sought after and very peaceful, VILLAGE GROVE community. Perfectly positioned for easy access to schools, parks, playgrounds, shopping centers, walking/hiking/biking paths, area beaches and more! And with local access to Beltway 8 and I45, an evening out in Downtown Houston is an easy commute. This home is zoned to a highly-rated school district and has so much to offer, including: 5 bedrooms - Primary downstairs and "Jack & Jill" style bedrooms upstairs, 3.5 bathrooms, detached 2 car garage with a covered walkway to the house, formal living room and dining rooms, and a country style kitchen.
This family home features high ceilings, a massive game room and an oversized backyard with more than enough room for a pool, large patio, deck, gardens, boat/vehicle storage and all of your creative outdoor needs!
Welcome home!
Location
State TX
County Harris
Area Pasadena
Rooms
Bedroom Description Primary Bed - 1st Floor
Other Rooms Family Room, Formal Dining, Formal Living, Gameroom Down, Living Area - 1st Floor, Loft, Utility Room in House
Master Bathroom Half Bath, Primary Bath: Double Sinks, Primary Bath: Jetted Tub, Primary Bath: Separate Shower, Primary Bath: Soaking Tub, Secondary Bath(s): Tub/Shower Combo, Vanity Area
Kitchen Island w/o Cooktop, Pantry
Interior
Heating Central Gas
Cooling Central Electric
Flooring Laminate
Fireplaces Number 1
Fireplaces Type Wood Burning Fireplace
Exterior
Exterior Feature Back Yard, Back Yard Fenced, Fully Fenced, Patio/Deck, Side Yard
Parking Features Detached Garage
Garage Spaces 1.0
Roof Type Composition
Private Pool No
Building
Lot Description Subdivision Lot
Story 2
Foundation Slab
Lot Size Range 1/4 Up to 1/2 Acre
Sewer Public Sewer
Water Public Water
Structure Type Brick,Wood
New Construction No
Schools
Elementary Schools Fairmont Elementary School
Middle Schools Fairmont Junior High School
High Schools Deer Park High School
School District 16 - Deer Park
Others
Senior Community No
Restrictions Deed Restrictions
Tax ID 115-768-003-0044
Acceptable Financing Cash Sale, Conventional
Tax Rate 2.7309
Disclosures Sellers Disclosure
Listing Terms Cash Sale, Conventional
Financing Cash Sale,Conventional
Special Listing Condition Sellers Disclosure
Read Less
Want to know what your home might be worth? Contact us for a FREE valuation!

Our team is ready to help you sell your home for the highest possible price ASAP

Bought with San Jacinto Properties
GET MORE INFORMATION
Real Estate Advisor / REALTOR® | License ID: 831715
+1(832) 392-5692 | info@eriksoldit.com





