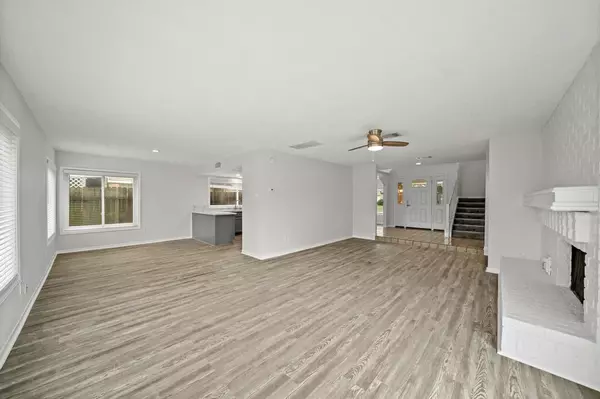$349,900
For more information regarding the value of a property, please contact us for a free consultation.
4047 Mission Valley DR Missouri City, TX 77459
4 Beds
3 Baths
2,684 SqFt
Key Details
Property Type Single Family Home
Listing Status Sold
Purchase Type For Sale
Square Footage 2,684 sqft
Price per Sqft $128
Subdivision Quail Valley Glenn Lakes Sec 3
MLS Listing ID 67971395
Sold Date 11/30/23
Style Traditional
Bedrooms 4
Full Baths 3
HOA Fees $36/ann
HOA Y/N 1
Year Built 1985
Annual Tax Amount $5,905
Tax Year 2022
Lot Size 8,482 Sqft
Acres 0.1947
Property Description
SOLAR SYSTEMS LEASE WILL BE PREPAID AT CLOSING SO BUYERS CAN ENJOY FREE/REDUCED ELECTRICITY FOR MANY YEARS! Located in well well-established Quail Valley Glenn Lakes subdivision, this spacious house has everything you are looking for! On the first floor you'll enjoy a large living room with a fireplace, modern kitchen, extra room that can be used as an office/playroom/guest room, and a full bathroom. Second floor features an extra large primary bedroom with high ceilings, a fireplace, and a spacious relaxing bathroom with jetted tub, shower, and double sinks. 3 more bedrooms and a full bathroom are located on the second floor. This family-friendly house backs up to the community park. Updates include: 2023 - Whole house painted, Luxury Vinyl Plank flooring throughout, electrical system (panel, LED light fixtures, outlets and GFCI's), plumbing fixtures. 2022 - New kitchen with soft close cabinets, quartz countertops, KitchenAid double oven. Full upgrades list in the attachments
Location
State TX
County Fort Bend
Area Missouri City Area
Rooms
Bedroom Description All Bedrooms Up
Other Rooms Home Office/Study, Utility Room in House
Master Bathroom Primary Bath: Double Sinks, Primary Bath: Jetted Tub, Primary Bath: Separate Shower, Secondary Bath(s): Shower Only, Secondary Bath(s): Soaking Tub
Kitchen Soft Closing Cabinets, Soft Closing Drawers
Interior
Interior Features Fire/Smoke Alarm, High Ceiling, Wet Bar, Window Coverings
Heating Central Gas
Cooling Central Electric
Flooring Carpet, Tile, Vinyl Plank
Fireplaces Number 2
Fireplaces Type Gaslog Fireplace
Exterior
Exterior Feature Back Yard Fenced, Patio/Deck, Storage Shed
Parking Features Attached Garage
Garage Spaces 2.0
Roof Type Composition
Private Pool No
Building
Lot Description Subdivision Lot
Story 2
Foundation Slab
Lot Size Range 1/4 Up to 1/2 Acre
Water Water District
Structure Type Brick,Wood
New Construction No
Schools
Elementary Schools Lantern Lane Elementary School
Middle Schools Quail Valley Middle School
High Schools Elkins High School
School District 19 - Fort Bend
Others
Senior Community No
Restrictions Deed Restrictions
Tax ID 5907-03-003-0510-907
Energy Description Ceiling Fans,Digital Program Thermostat,Insulated/Low-E windows,Solar Panel - Leased
Acceptable Financing Cash Sale, Conventional, FHA, Investor, Other, VA
Tax Rate 2.3976
Disclosures Sellers Disclosure
Listing Terms Cash Sale, Conventional, FHA, Investor, Other, VA
Financing Cash Sale,Conventional,FHA,Investor,Other,VA
Special Listing Condition Sellers Disclosure
Read Less
Want to know what your home might be worth? Contact us for a FREE valuation!

Our team is ready to help you sell your home for the highest possible price ASAP

Bought with Artistic Real Estate, Inc
GET MORE INFORMATION
Real Estate Advisor / REALTOR® | License ID: 831715
+1(832) 392-5692 | info@eriksoldit.com





