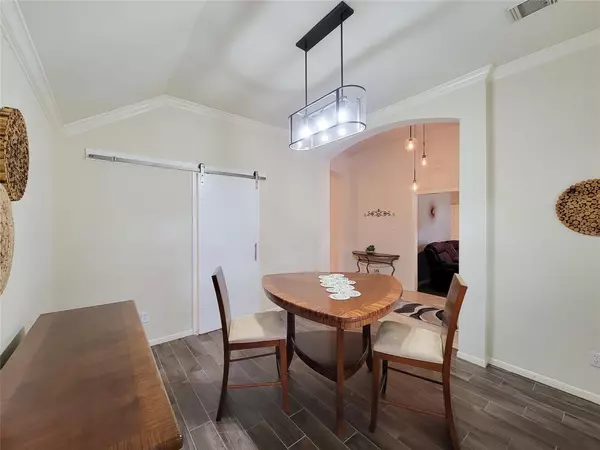$330,000
For more information regarding the value of a property, please contact us for a free consultation.
1412 Coleman Boylan DR League City, TX 77573
3 Beds
2 Baths
2,101 SqFt
Key Details
Property Type Single Family Home
Listing Status Sold
Purchase Type For Sale
Square Footage 2,101 sqft
Price per Sqft $159
Subdivision The Oaks Of Clear Creek Sec 3
MLS Listing ID 97281300
Sold Date 11/28/23
Style Traditional
Bedrooms 3
Full Baths 2
HOA Fees $42/ann
HOA Y/N 1
Year Built 1997
Annual Tax Amount $5,871
Tax Year 2023
Lot Size 7,110 Sqft
Acres 0.1632
Property Description
Pride of ownership shows in this beautifully renovated & maintained home. Located in a highly desirable League City subdivision. Light & bright kitchen with quarts counter tops, large farmhouse sink, almost new appliances, breakfast area with lots of windows & breakfast bar that opens up to living room. Home boosts high ceilings, modern fixtures & LED lighting. Designated Dining area along with a den/home office. Custom barn doors in 3 rooms, large laundry room with plenty of counter space and storage. Large Tile floors throughout living areas. New carpet installed in bedrooms in 2019. Dimmer lights with electrical plug-in beside gas fireplace. The primary bedroom is oversized with spa like bathroom sure to help you relax after a long days work. Backyard is fenced with covered patio, ceiling fans & cement flooring. 2 car garage has epoxy flooring. 2021 Duct Replacement & REME Halo in-duct Purifier with Attic Tent. Conveniently located to schools, parks, shopping and Kemah broadwalk.
Location
State TX
County Galveston
Area League City
Rooms
Bedroom Description All Bedrooms Down
Other Rooms 1 Living Area, Breakfast Room, Den, Formal Dining, Utility Room in House
Master Bathroom Primary Bath: Double Sinks, Primary Bath: Separate Shower, Primary Bath: Soaking Tub
Kitchen Breakfast Bar, Kitchen open to Family Room, Pantry
Interior
Interior Features High Ceiling
Heating Central Gas
Cooling Central Electric
Flooring Carpet, Tile
Fireplaces Number 1
Fireplaces Type Gas Connections
Exterior
Exterior Feature Back Yard Fenced, Covered Patio/Deck
Parking Features Attached Garage
Garage Spaces 2.0
Roof Type Composition
Street Surface Concrete,Curbs,Gutters
Private Pool No
Building
Lot Description Cleared
Story 1
Foundation Slab
Lot Size Range 0 Up To 1/4 Acre
Sewer Public Sewer
Water Public Water
Structure Type Brick
New Construction No
Schools
Elementary Schools Ralph Parr Elementary School
Middle Schools Victorylakes Intermediate School
High Schools Clear Creek High School
School District 9 - Clear Creek
Others
HOA Fee Include Recreational Facilities
Senior Community No
Restrictions Deed Restrictions
Tax ID 5462-0001-0006-000
Energy Description Ceiling Fans,Radiant Attic Barrier
Acceptable Financing Cash Sale, Conventional, FHA, VA
Tax Rate 1.9062
Disclosures Exclusions, Sellers Disclosure
Listing Terms Cash Sale, Conventional, FHA, VA
Financing Cash Sale,Conventional,FHA,VA
Special Listing Condition Exclusions, Sellers Disclosure
Read Less
Want to know what your home might be worth? Contact us for a FREE valuation!

Our team is ready to help you sell your home for the highest possible price ASAP

Bought with Keller Williams Realty Clear Lake / NASA
GET MORE INFORMATION
Real Estate Advisor / REALTOR® | License ID: 831715
+1(832) 392-5692 | info@eriksoldit.com





