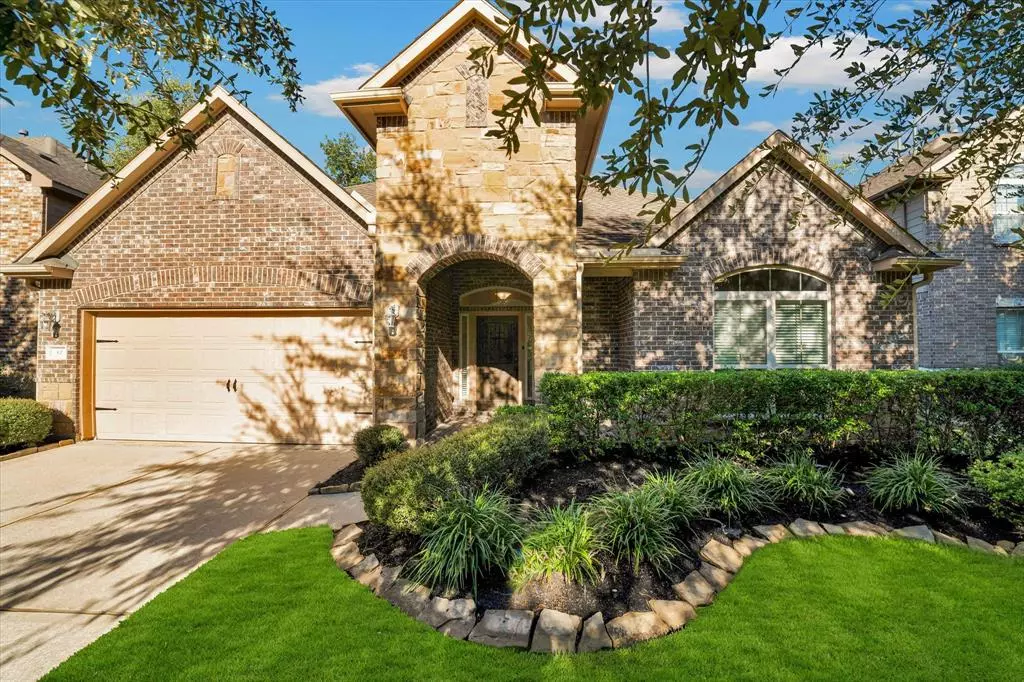$639,000
For more information regarding the value of a property, please contact us for a free consultation.
83 S Greenprint CIR Tomball, TX 77375
4 Beds
3.1 Baths
3,420 SqFt
Key Details
Property Type Single Family Home
Listing Status Sold
Purchase Type For Sale
Square Footage 3,420 sqft
Price per Sqft $184
Subdivision The Woodlands Creekside Park West 07
MLS Listing ID 96638177
Sold Date 11/17/23
Style Traditional
Bedrooms 4
Full Baths 3
Half Baths 1
Year Built 2012
Annual Tax Amount $11,054
Tax Year 2022
Lot Size 10,766 Sqft
Acres 0.2472
Property Description
Great floorpan with Primary bedroom & 2 secondary bedrooms on main floor.A private 4th bedroom & full bath are located on second floor.Split floor plan w/2 bedrooms at the front sharing a bathroom.Private study on first floor next to half bath.Huge island kitchen w/ breakfast bar, ss appliances, doble oven & walk in pantry.Oversize greenbelt lot, no back neighbors! Neutral color throughout & beautiful vinyl plank floors on main living areas.Primary bedroom is located at the back w/beautiful views of backyard, ensuite bathroom, double sinks, jetted tub, separated shower & big walk in closet.Covered back patio, calming green views, perfect setting to enjoy either sunrise & sunset.Gameroom on second floor is huge.Walking distance to Timarron park, splash pad, tennis & basketball courts.Close to shopping & restaurants, movie theater, banks and HEB. Never Flooded! Click the link to virtual matterport tour to experience how beautiful this property is instantly! **All furniture is for sale **
Location
State TX
County Harris
Community The Woodlands
Area The Woodlands
Rooms
Bedroom Description 1 Bedroom Up,En-Suite Bath,Primary Bed - 1st Floor,Split Plan,Walk-In Closet
Other Rooms Breakfast Room, Family Room, Formal Dining, Gameroom Up, Home Office/Study, Utility Room in House
Master Bathroom Half Bath, Primary Bath: Double Sinks, Primary Bath: Jetted Tub, Primary Bath: Separate Shower
Kitchen Breakfast Bar, Island w/o Cooktop, Kitchen open to Family Room, Walk-in Pantry
Interior
Interior Features Alarm System - Leased, Fire/Smoke Alarm, Window Coverings
Heating Central Gas, Zoned
Cooling Central Electric, Zoned
Flooring Carpet, Tile, Vinyl Plank
Fireplaces Number 1
Fireplaces Type Gaslog Fireplace
Exterior
Exterior Feature Back Yard, Back Yard Fenced, Covered Patio/Deck, Patio/Deck, Porch, Sprinkler System, Subdivision Tennis Court
Parking Features Attached Garage
Garage Spaces 2.0
Garage Description Auto Garage Door Opener
Roof Type Composition
Private Pool No
Building
Lot Description Greenbelt, Subdivision Lot
Story 1.5
Foundation Slab
Lot Size Range 1/4 Up to 1/2 Acre
Water Water District
Structure Type Brick,Cement Board,Stone
New Construction No
Schools
Elementary Schools Timber Creek Elementary School (Tomball)
Middle Schools Creekside Park Junior High School
High Schools Tomball High School
School District 53 - Tomball
Others
Senior Community No
Restrictions Deed Restrictions
Tax ID 133-415-003-0005
Energy Description Attic Vents,Ceiling Fans,High-Efficiency HVAC,Insulation - Batt,Insulation - Blown Cellulose,Tankless/On-Demand H2O Heater
Acceptable Financing Cash Sale, Conventional, FHA
Tax Rate 2.5376
Disclosures Mud, Sellers Disclosure
Listing Terms Cash Sale, Conventional, FHA
Financing Cash Sale,Conventional,FHA
Special Listing Condition Mud, Sellers Disclosure
Read Less
Want to know what your home might be worth? Contact us for a FREE valuation!

Our team is ready to help you sell your home for the highest possible price ASAP

Bought with Century 21 Realty Partners
GET MORE INFORMATION
Real Estate Advisor / REALTOR® | License ID: 831715
+1(832) 392-5692 | info@eriksoldit.com





