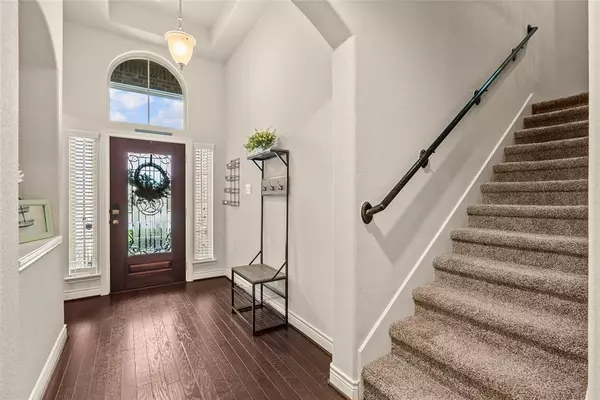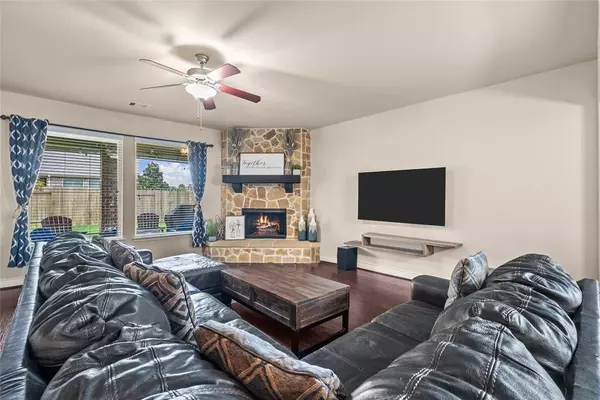$480,000
For more information regarding the value of a property, please contact us for a free consultation.
728 Marbrook Saddle Lane League City, TX 77573
4 Beds
3.1 Baths
3,142 SqFt
Key Details
Property Type Single Family Home
Listing Status Sold
Purchase Type For Sale
Square Footage 3,142 sqft
Price per Sqft $152
Subdivision Westover Park
MLS Listing ID 98067692
Sold Date 11/15/23
Style Traditional
Bedrooms 4
Full Baths 3
Half Baths 1
HOA Fees $55/ann
HOA Y/N 1
Year Built 2015
Lot Size 8,891 Sqft
Acres 0.204
Property Description
THIS COMMUNITY HAS IT ALL!!FROM COMMUNITY SWIMMING POOL TO PLAY GROUNDS, TENNIS COURTS, WALKING TRAILS AND PARK BENCHES! GREAT COMMUNITY FOR FAMILES AND CHILDREN TO ENJOY! THIS HOME IS A BEAUTIFUL OPEN CONCEPT,GREAT KITCHEN FOR COOKING FOR FAMILIY AND FRIEND.BREAKFAST BAR AND BEAUTIFUL ISLAND KITCHEN.KITCHEN IS OPEN TO FAMILYROOM.UPSTAIRS HAS A MEDIA/GAMEROOM WITH BATH! CORNER LOT WITH NO NEIGHBORS TO YOUR RIGHT!NICE YARD FOR CHILDREN AND PETS TO RUN AND PLAY.THIS HOME HAS A FULL GENERATOR AND SPRINKLER SYSTEM BACK AND FRONT!THIS HOME WILL NOT LAST!!
Location
State TX
County Galveston
Area League City
Rooms
Bedroom Description 1 Bedroom Up,Walk-In Closet
Other Rooms Media
Den/Bedroom Plus 4
Kitchen Breakfast Bar, Walk-in Pantry
Interior
Interior Features Crown Molding, Fire/Smoke Alarm, High Ceiling, Prewired for Alarm System, Wired for Sound
Heating Central Gas, Zoned
Cooling Central Electric, Zoned
Flooring Terrazo
Fireplaces Number 1
Fireplaces Type Gaslog Fireplace
Exterior
Exterior Feature Back Yard Fenced, Covered Patio/Deck, Sprinkler System, Subdivision Tennis Court
Parking Features Attached Garage
Garage Spaces 3.0
Garage Description Auto Garage Door Opener
Roof Type Composition
Street Surface Concrete,Curbs,Gutters
Private Pool No
Building
Lot Description Subdivision Lot
Faces East
Story 1.5
Foundation Slab
Lot Size Range 0 Up To 1/4 Acre
Sewer Public Sewer
Water Public Water, Water District
Structure Type Brick
New Construction No
Schools
Elementary Schools Campbell Elementary School (Clear Creek)
Middle Schools Creekside Intermediate School
High Schools Clear Springs High School
School District 9 - Clear Creek
Others
HOA Fee Include Recreational Facilities
Senior Community No
Restrictions Deed Restrictions
Tax ID 7533-2002-0011-000
Ownership Full Ownership
Energy Description Ceiling Fans,Energy Star Appliances,Energy Star/Reflective Roof,Generator,High-Efficiency HVAC,Insulated/Low-E windows
Acceptable Financing Cash Sale, Conventional, FHA, VA
Disclosures Mud, Sellers Disclosure
Green/Energy Cert Energy Star Qualified Home
Listing Terms Cash Sale, Conventional, FHA, VA
Financing Cash Sale,Conventional,FHA,VA
Special Listing Condition Mud, Sellers Disclosure
Read Less
Want to know what your home might be worth? Contact us for a FREE valuation!

Our team is ready to help you sell your home for the highest possible price ASAP

Bought with Stride Real Estate, LLC
GET MORE INFORMATION
Real Estate Advisor / REALTOR® | License ID: 831715
+1(832) 392-5692 | info@eriksoldit.com





