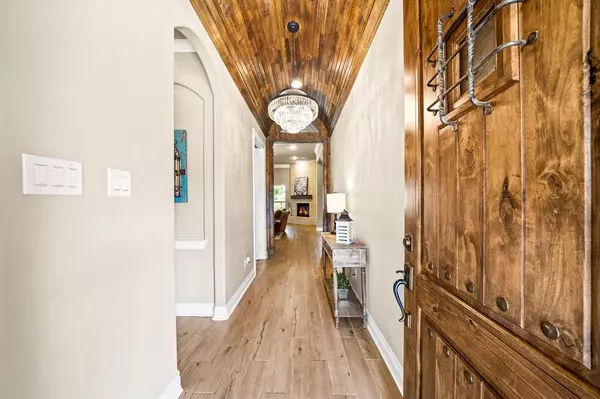$525,000
For more information regarding the value of a property, please contact us for a free consultation.
33210 Woodton CT Fulshear, TX 77441
3 Beds
2.1 Baths
2,647 SqFt
Key Details
Property Type Single Family Home
Listing Status Sold
Purchase Type For Sale
Square Footage 2,647 sqft
Price per Sqft $194
Subdivision Weston Lakes
MLS Listing ID 77732707
Sold Date 11/14/23
Style Traditional
Bedrooms 3
Full Baths 2
Half Baths 1
HOA Fees $108/ann
HOA Y/N 1
Year Built 2013
Annual Tax Amount $8,617
Tax Year 2022
Lot Size 0.266 Acres
Acres 0.2661
Property Description
Exquisite SINGLE-STORY on Cul-de-Sac, expertly designed & masterfully crafted that is WHEELCHAIR ACCESSIBLE & NO CARPET. Exterior boasts tumbled brick, sweeping stone arch details & stained wood accents. Inside is a masterpiece of architectural design, finely finished with designer granite, 36-inch 8-foot-tall doors throughout, custom paint, hand-picked light fixtures, & gorgeous, low maintenance ceramic wood-look floors. Dramatic Foyer with barreled, bead-board ceiling. Study with hidden closet. Stunning Family Room with floor-to-ceiling brick fireplace. Gorgeous Kitchen with stainless-steel appliances, custom Island & pot/pan drawers. Grand Master Suite with tray ceiling & sumptuous Bath with his/her vanities, walk-in closet & whirlpool tub. Vessel sink in Powder Room. Huge Laundry Room with tons of STORAGE. Oversized Secondary Bedrooms with walk-in closets. Covered back Porch with extended Patio & plenty of yard. Plumbed for water-softener. 5-star ENERGY EFFICIENCY & LOW TAXES!
Location
State TX
County Fort Bend
Area Fulshear/South Brookshire/Simonton
Rooms
Bedroom Description 1 Bedroom Down - Not Primary BR,2 Bedrooms Down,All Bedrooms Down,En-Suite Bath,Primary Bed - 1st Floor,Sitting Area,Split Plan,Walk-In Closet
Other Rooms 1 Living Area, Breakfast Room, Family Room, Formal Dining, Home Office/Study, Kitchen/Dining Combo, Living Area - 1st Floor, Living/Dining Combo, Utility Room in House
Master Bathroom Disabled Access, Full Secondary Bathroom Down, Hollywood Bath, Primary Bath: Double Sinks, Primary Bath: Jetted Tub, Primary Bath: Separate Shower, Secondary Bath(s): Double Sinks, Secondary Bath(s): Shower Only, Vanity Area
Den/Bedroom Plus 4
Kitchen Breakfast Bar, Butler Pantry, Island w/o Cooktop, Pantry, Pots/Pans Drawers, Under Cabinet Lighting, Walk-in Pantry
Interior
Interior Features Crown Molding, Fire/Smoke Alarm, Formal Entry/Foyer
Heating Central Gas
Cooling Central Electric
Flooring Tile
Fireplaces Number 1
Fireplaces Type Gas Connections, Gaslog Fireplace
Exterior
Exterior Feature Back Yard, Back Yard Fenced, Controlled Subdivision Access, Fully Fenced, Partially Fenced, Patio/Deck, Porch, Side Yard, Subdivision Tennis Court
Parking Features Attached Garage, Oversized Garage
Garage Spaces 2.0
Garage Description Auto Garage Door Opener, Double-Wide Driveway
Roof Type Composition
Accessibility Manned Gate
Private Pool No
Building
Lot Description Cul-De-Sac, In Golf Course Community, Subdivision Lot
Story 1
Foundation Slab
Lot Size Range 1/4 Up to 1/2 Acre
Water Water District
Structure Type Brick
New Construction No
Schools
Elementary Schools Morgan Elementary School
High Schools Fulshear High School
School District 33 - Lamar Consolidated
Others
Senior Community No
Restrictions Deed Restrictions
Tax ID 1952-02-002-0810-901
Energy Description Ceiling Fans,Digital Program Thermostat
Acceptable Financing Cash Sale, Conventional, FHA, VA
Tax Rate 2.1532
Disclosures Mud, Other Disclosures, Sellers Disclosure
Listing Terms Cash Sale, Conventional, FHA, VA
Financing Cash Sale,Conventional,FHA,VA
Special Listing Condition Mud, Other Disclosures, Sellers Disclosure
Read Less
Want to know what your home might be worth? Contact us for a FREE valuation!

Our team is ready to help you sell your home for the highest possible price ASAP

Bought with Russ Gressett
GET MORE INFORMATION
Real Estate Advisor / REALTOR® | License ID: 831715
+1(832) 392-5692 | info@eriksoldit.com





