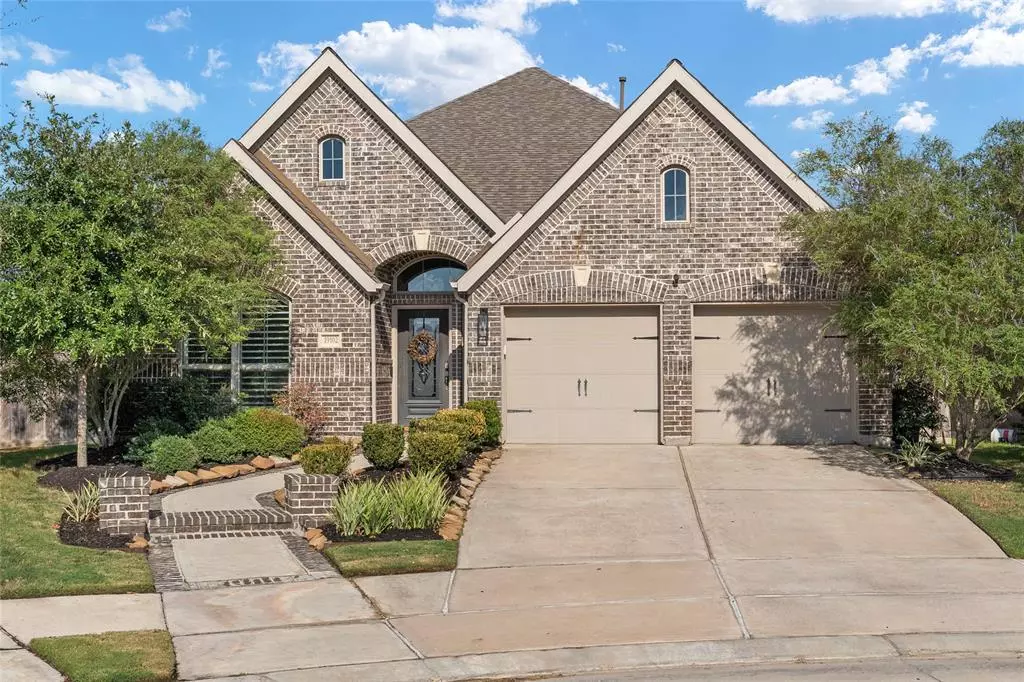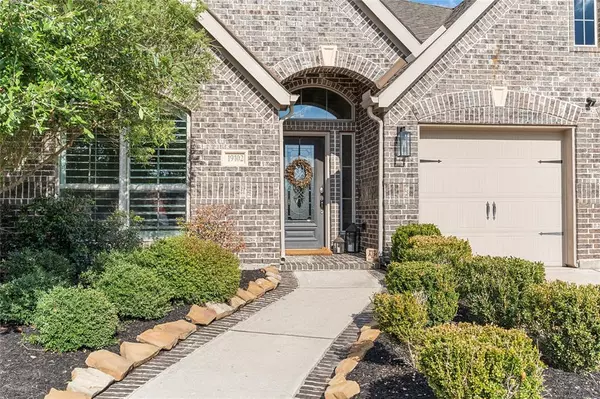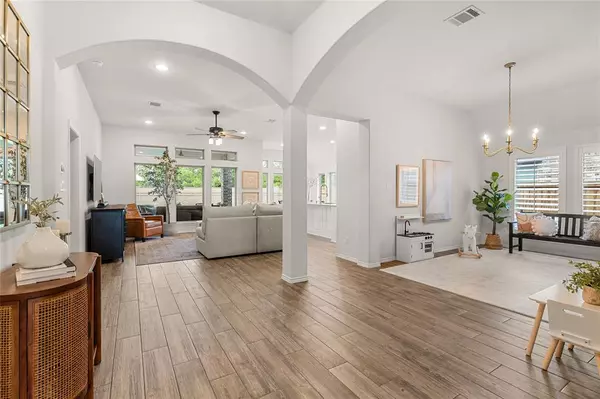$424,990
For more information regarding the value of a property, please contact us for a free consultation.
19102 Panther Cave CT Cypress, TX 77433
4 Beds
2.1 Baths
2,190 SqFt
Key Details
Property Type Single Family Home
Listing Status Sold
Purchase Type For Sale
Square Footage 2,190 sqft
Price per Sqft $200
Subdivision Bridgeland Parkland Village
MLS Listing ID 14284443
Sold Date 11/10/23
Style Traditional
Bedrooms 4
Full Baths 2
Half Baths 1
HOA Fees $100/ann
HOA Y/N 1
Year Built 2018
Annual Tax Amount $11,305
Tax Year 2022
Lot Size 8,586 Sqft
Acres 0.1971
Property Description
Esteemed Perry 4/2.5 Single-Story, constructed in 2018, situated in the fabulous, amenity rich Cypress community of Bridgeland Parkland Village. Over-sized, Cul-De-Sac homesite, positioned privately w/ NO neighbors to the rear and ample manicured yard space to enjoy. Charming Brick, 2-Car Garage Elevation, and an inviting sidewalk entry. The floor plan offers a functional 2,100+SF of living space, a formal dining, granite island kitchen w/ ample cabinetry & counter space, and a spacious family room that ties this lovely flowing concept together. Tile floors through main areas. Half Bath located off of living area. Primary bedroom offers an owner's retreat, featuring a private en suite with separate tub & shower and a healthy sized walk-in closet! Large, open air, covered patio ready to host and entertain while enjoying this truly tranquil backyard landscape. Enjoy resort like amenities, a serene community, zoned to Cypress Fairbanks Exemplary schools and nearby to so much more!
Location
State TX
County Harris
Community Bridgeland
Area Cypress South
Rooms
Bedroom Description All Bedrooms Down,Split Plan,Walk-In Closet
Other Rooms Breakfast Room, Formal Dining, Utility Room in House
Master Bathroom Half Bath, Primary Bath: Separate Shower, Primary Bath: Soaking Tub
Kitchen Breakfast Bar, Island w/o Cooktop, Kitchen open to Family Room, Under Cabinet Lighting
Interior
Interior Features Fire/Smoke Alarm, Prewired for Alarm System
Heating Central Gas
Cooling Central Electric
Flooring Carpet, Tile
Exterior
Parking Features Attached Garage
Garage Spaces 2.0
Roof Type Composition
Street Surface Concrete
Private Pool No
Building
Lot Description Subdivision Lot
Story 1
Foundation Slab
Lot Size Range 0 Up To 1/4 Acre
Builder Name Lennar
Water Water District
Structure Type Brick,Cement Board
New Construction No
Schools
Elementary Schools Mcgown Elementary
Middle Schools Sprague Middle School
High Schools Bridgeland High School
School District 13 - Cypress-Fairbanks
Others
Senior Community No
Restrictions Deed Restrictions
Tax ID 138-756-001-0007
Energy Description Attic Fan,Ceiling Fans,Digital Program Thermostat
Acceptable Financing Cash Sale, Conventional, FHA, VA
Tax Rate 3.2931
Disclosures Mud, Other Disclosures, Sellers Disclosure
Listing Terms Cash Sale, Conventional, FHA, VA
Financing Cash Sale,Conventional,FHA,VA
Special Listing Condition Mud, Other Disclosures, Sellers Disclosure
Read Less
Want to know what your home might be worth? Contact us for a FREE valuation!

Our team is ready to help you sell your home for the highest possible price ASAP

Bought with eXp Realty LLC
GET MORE INFORMATION
Real Estate Advisor / REALTOR® | License ID: 831715
+1(832) 392-5692 | info@eriksoldit.com





