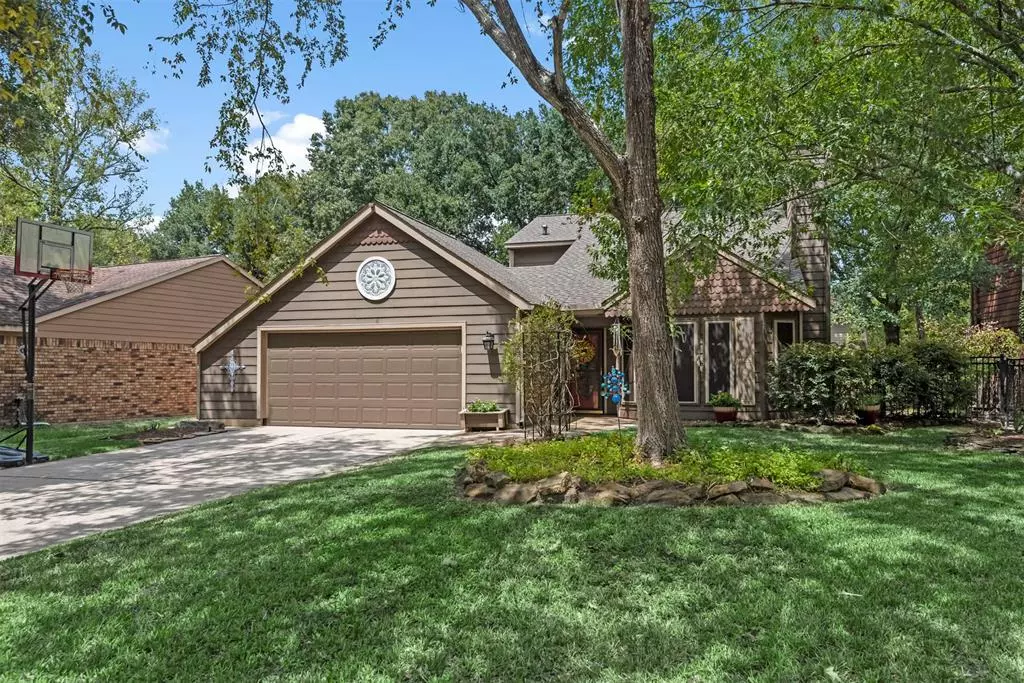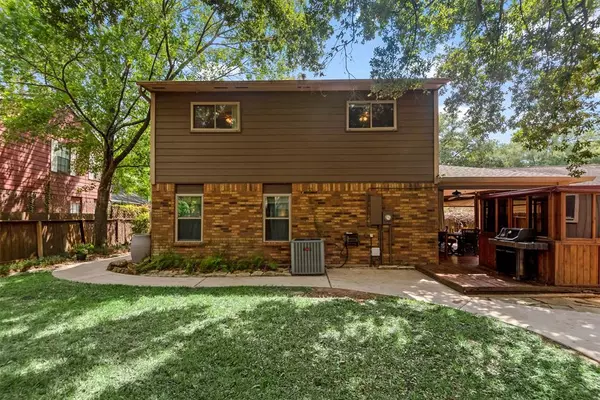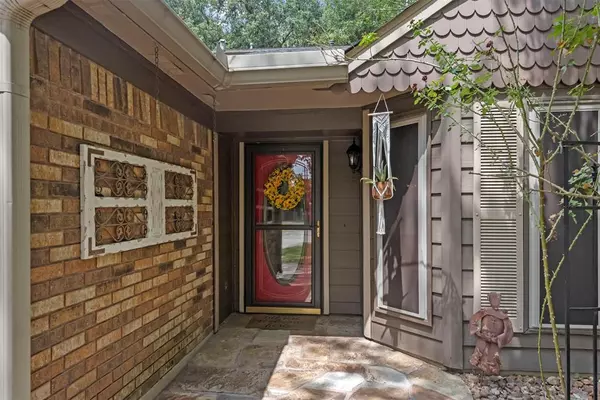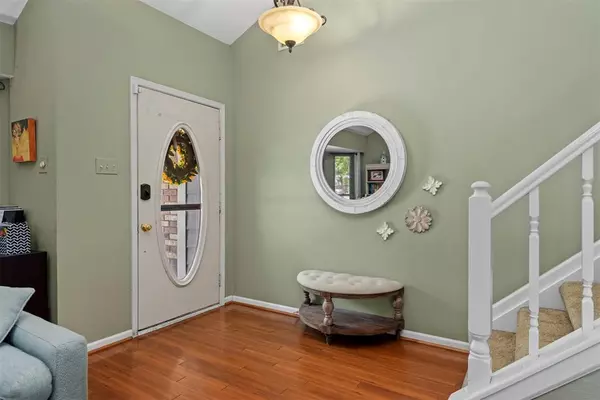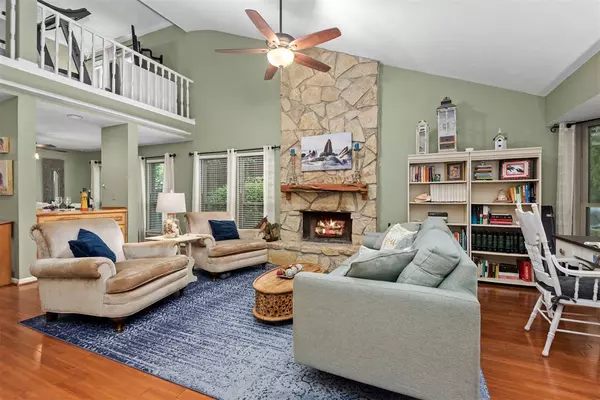$277,500
For more information regarding the value of a property, please contact us for a free consultation.
5322 Creek Shadows DR Kingwood, TX 77339
3 Beds
2.1 Baths
2,197 SqFt
Key Details
Property Type Single Family Home
Listing Status Sold
Purchase Type For Sale
Square Footage 2,197 sqft
Price per Sqft $123
Subdivision Elm Grove Village
MLS Listing ID 10354050
Sold Date 11/02/23
Style Traditional
Bedrooms 3
Full Baths 2
Half Baths 1
HOA Fees $33/ann
HOA Y/N 1
Year Built 1983
Annual Tax Amount $4,917
Tax Year 2022
Lot Size 7,986 Sqft
Acres 0.1833
Property Description
This one-of-a-kind gem showcases a meticulously updated kitchen & bathrooms. You will love the custom design elements inside and the private, backyard retreat- outside. The exceptional curb appeal creates a positive initial impression. Upon entering, all eyes will notice the dramatic, two-story stone fireplace. Inviting laminate wood floors are durable and easy care. Entertainer's dream kitchen boasts hardwood cabinets with smooth gliding soft-close drawers, granite countertops, newer appliances & designer lighting. An extra room near the kitchen, makes a great office, breakfast nook, or even a dedicated pet space. The primary bedroom suite is conveniently located on the first floor. En-suite bath was recently updated and it is stunning! Outside, a covered patio offers an ideal setting for dining or relaxation. The private, sheltered spa and storage shed are amazing. New AC & Furnace -2014. New Roof-2023. Range-2023. Dishwasher-2022. Insulated windows will save you $$$. Never flooded.
Location
State TX
County Harris
Community Kingwood
Area Kingwood West
Rooms
Bedroom Description En-Suite Bath,Primary Bed - 1st Floor
Other Rooms Breakfast Room, Formal Dining, Formal Living, Gameroom Up, Utility Room in House
Master Bathroom Primary Bath: Double Sinks, Primary Bath: Shower Only, Secondary Bath(s): Tub/Shower Combo
Den/Bedroom Plus 3
Kitchen Breakfast Bar, Kitchen open to Family Room, Pots/Pans Drawers
Interior
Interior Features Crown Molding, Window Coverings, Fire/Smoke Alarm, High Ceiling
Heating Central Gas
Cooling Central Electric
Flooring Carpet, Vinyl
Fireplaces Number 1
Fireplaces Type Wood Burning Fireplace
Exterior
Exterior Feature Back Yard, Patio/Deck, Spa/Hot Tub, Sprinkler System
Parking Features Attached Garage
Garage Spaces 2.0
Garage Description Auto Garage Door Opener
Roof Type Composition
Private Pool No
Building
Lot Description Subdivision Lot, Wooded
Faces South
Story 2
Foundation Slab
Lot Size Range 0 Up To 1/4 Acre
Sewer Public Sewer
Water Public Water
Structure Type Brick,Wood
New Construction No
Schools
Elementary Schools Elm Grove Elementary School (Humble)
Middle Schools Kingwood Middle School
High Schools Kingwood Park High School
School District 29 - Humble
Others
HOA Fee Include Recreational Facilities
Senior Community No
Restrictions Deed Restrictions,Restricted
Tax ID 114-385-021-0022
Energy Description Ceiling Fans,Digital Program Thermostat,HVAC>13 SEER,Insulated/Low-E windows
Acceptable Financing Cash Sale, Conventional, FHA
Tax Rate 2.4698
Disclosures Sellers Disclosure
Listing Terms Cash Sale, Conventional, FHA
Financing Cash Sale,Conventional,FHA
Special Listing Condition Sellers Disclosure
Read Less
Want to know what your home might be worth? Contact us for a FREE valuation!

Our team is ready to help you sell your home for the highest possible price ASAP

Bought with Fathom Realty
GET MORE INFORMATION
Real Estate Advisor / REALTOR® | License ID: 831715
+1(832) 392-5692 | info@eriksoldit.com

