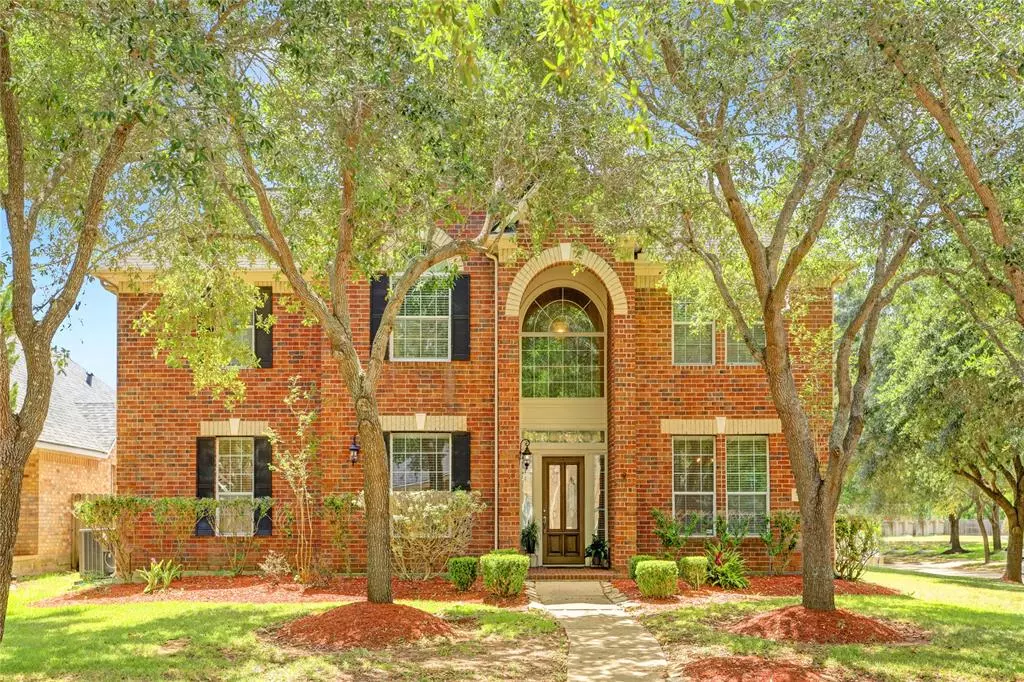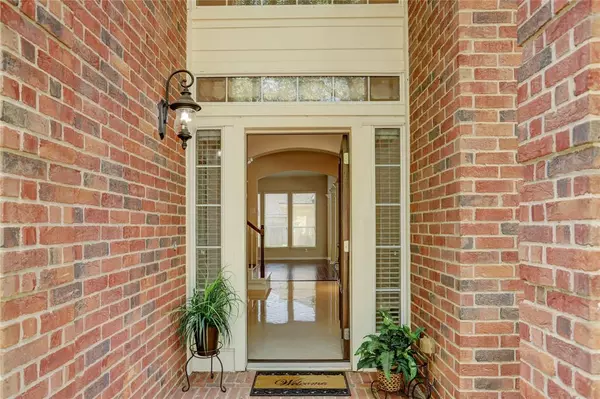$399,000
For more information regarding the value of a property, please contact us for a free consultation.
515 Pearlstone CT Richmond, TX 77406
4 Beds
3.1 Baths
3,284 SqFt
Key Details
Property Type Single Family Home
Listing Status Sold
Purchase Type For Sale
Square Footage 3,284 sqft
Price per Sqft $121
Subdivision Rivers Edge
MLS Listing ID 76206077
Sold Date 10/27/23
Style Traditional
Bedrooms 4
Full Baths 3
Half Baths 1
HOA Fees $57/ann
HOA Y/N 1
Year Built 2006
Annual Tax Amount $8,557
Tax Year 2022
Lot Size 8,260 Sqft
Property Description
Nestled in the highly sought-after Rivers Edge community, the elegant home of your dreams awaits you. This is a gorgeous 4-bedrooms w/ 3 1/2 bathrooms, on a spacious corner lot. Fall in love w/ the tile & hardwood flooring upgrade throughout the first level of the home. The open floor plan & numerous windows allow for natural light to brighten the entire home. The chef's kitchen includes a large island & beautiful wood cabinets that pair perfectly w/ their granite countertops. The family room offers high ceilings, fireplace & built-in shelves. The primary bedroom on the first floor has a huge walk-in closet & spa-like ensuite bathroom. Walk upstairs & behold the media room w/ a huge screen & equipment already set up. The oversized lot includes a spacious driveway in front of the detached garage and a huge backyard with an arbor patio with lighting and space for organic gardening. With a roof that is only 4 years old, the home of your dreams is ready to move in.
Location
State TX
County Fort Bend
Area Fort Bend County North/Richmond
Rooms
Bedroom Description Walk-In Closet
Other Rooms Breakfast Room, Family Room, Formal Dining, Gameroom Up, Library
Master Bathroom Half Bath, Hollywood Bath, Primary Bath: Jetted Tub, Secondary Bath(s): Separate Shower
Kitchen Breakfast Bar, Kitchen open to Family Room, Walk-in Pantry
Interior
Interior Features Alarm System - Owned, Crown Molding, Window Coverings, Fire/Smoke Alarm, Formal Entry/Foyer, High Ceiling, Prewired for Alarm System
Heating Central Gas
Cooling Central Electric
Flooring Carpet, Engineered Wood
Fireplaces Number 1
Fireplaces Type Wood Burning Fireplace
Exterior
Exterior Feature Back Yard, Fully Fenced, Patio/Deck, Sprinkler System
Parking Features Detached Garage
Garage Spaces 2.0
Roof Type Composition
Street Surface Concrete
Private Pool No
Building
Lot Description Corner, Subdivision Lot
Story 2
Foundation Slab
Lot Size Range 0 Up To 1/4 Acre
Sewer Public Sewer
Water Public Water, Water District
Structure Type Brick,Cement Board
New Construction No
Schools
Elementary Schools Austin Elementary School (Lamar)
Middle Schools Wessendorf/Lamar Junior High School
High Schools Lamar Consolidated High School
School District 33 - Lamar Consolidated
Others
HOA Fee Include Grounds,Recreational Facilities
Senior Community No
Restrictions Deed Restrictions
Tax ID 6467-03-002-0080-901
Energy Description Attic Vents,Ceiling Fans,Digital Program Thermostat,High-Efficiency HVAC
Acceptable Financing Cash Sale, Conventional, FHA, VA
Tax Rate 2.7532
Disclosures Mud, Sellers Disclosure
Listing Terms Cash Sale, Conventional, FHA, VA
Financing Cash Sale,Conventional,FHA,VA
Special Listing Condition Mud, Sellers Disclosure
Read Less
Want to know what your home might be worth? Contact us for a FREE valuation!

Our team is ready to help you sell your home for the highest possible price ASAP

Bought with Weichert, Realtors - The Murray Group
GET MORE INFORMATION

Real Estate Advisor / REALTOR® | License ID: 831715
+1(832) 392-5692 | info@eriksoldit.com





