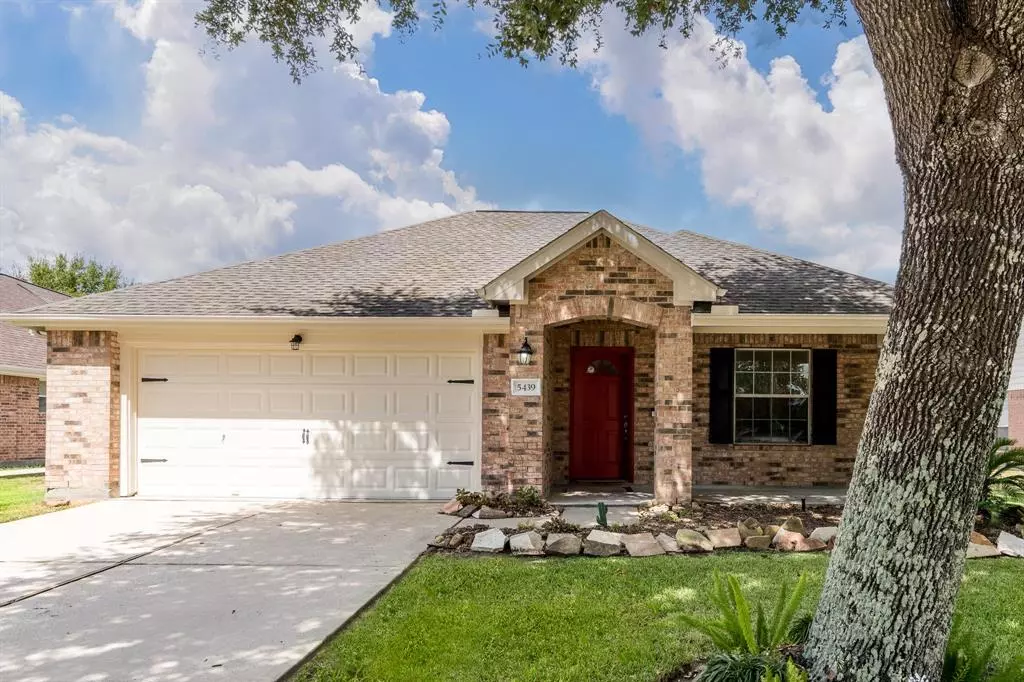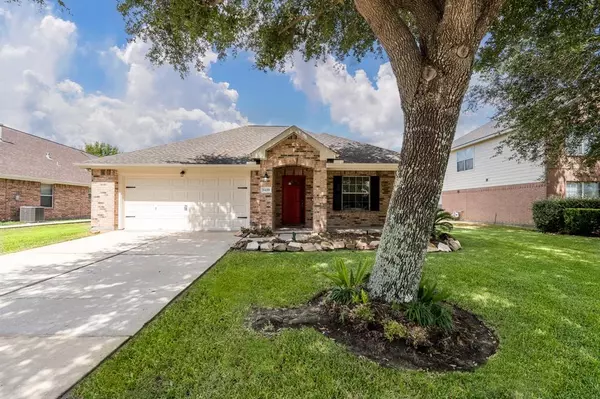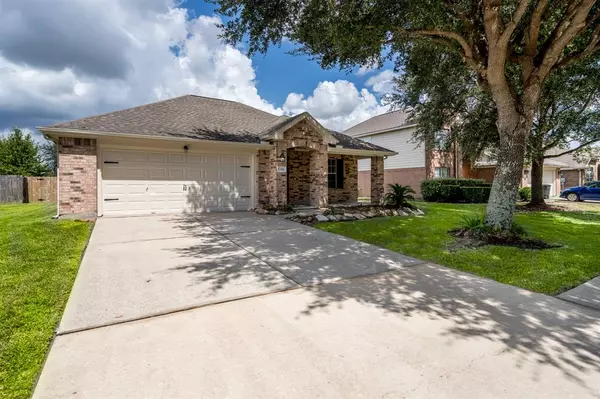$249,990
For more information regarding the value of a property, please contact us for a free consultation.
5439 Cinnamon Lake DR Baytown, TX 77521
3 Beds
2 Baths
1,513 SqFt
Key Details
Property Type Single Family Home
Listing Status Sold
Purchase Type For Sale
Square Footage 1,513 sqft
Price per Sqft $162
Subdivision Springfield Estates Sec 3
MLS Listing ID 62428128
Sold Date 10/26/23
Style Split Level,Traditional
Bedrooms 3
Full Baths 2
HOA Fees $28/ann
HOA Y/N 1
Year Built 2004
Annual Tax Amount $5,194
Tax Year 2022
Lot Size 7,693 Sqft
Acres 0.1766
Property Description
Cute, recently updated home on lake with walking trail and fountains. Split floor plan with updated tile in common areas, new interior/exterior paint, carpet and bath fixtures. Kitchen is open to family room, with breakfast bar, and brand new Whirlpool stainless steel oven/cooktop and dishwasher. American standard A/C is only 2 yrs. old, there's a tankless water heater, and the roof is only 5-7 yrs. old, which was also recently cleaned. The primary closet is HUGE, and the carpet in all bedrooms is new. The back yard is huge, backs up to the neighborhood lake with a wrought iron fence and wide open views, and has a gate which gives access to the lake and walking trails. The elementary, middle, and high school are only 3-5 minutes away, and the home is conveniently located to so many things. Make an appointment to see it today, for it won't last long!
Location
State TX
County Harris
Area Baytown/Harris County
Rooms
Bedroom Description All Bedrooms Down,Primary Bed - 1st Floor,Split Plan,Walk-In Closet
Other Rooms Breakfast Room, Family Room, Living/Dining Combo, Utility Room in House
Master Bathroom Primary Bath: Double Sinks, Primary Bath: Jetted Tub, Primary Bath: Separate Shower, Secondary Bath(s): Tub/Shower Combo, Vanity Area
Kitchen Breakfast Bar, Kitchen open to Family Room, Pantry
Interior
Interior Features Fire/Smoke Alarm, Split Level
Heating Central Gas
Cooling Central Electric
Flooring Carpet, Tile
Fireplaces Number 1
Fireplaces Type Gaslog Fireplace
Exterior
Exterior Feature Back Green Space, Back Yard Fenced, Patio/Deck, Sprinkler System
Parking Features Attached Garage
Garage Spaces 2.0
Garage Description Auto Garage Door Opener
Waterfront Description Lake View,Lakefront
Roof Type Composition
Street Surface Concrete,Curbs
Private Pool No
Building
Lot Description Subdivision Lot, Water View, Waterfront
Story 1
Foundation Slab
Lot Size Range 0 Up To 1/4 Acre
Sewer Public Sewer
Structure Type Brick
New Construction No
Schools
Elementary Schools Victoria Walker Elementary School
High Schools Goose Creek Memorial
School District 23 - Goose Creek Consolidated
Others
Senior Community No
Restrictions Deed Restrictions
Tax ID 125-024-000-0010
Ownership Full Ownership
Energy Description Ceiling Fans,High-Efficiency HVAC,Tankless/On-Demand H2O Heater
Acceptable Financing Cash Sale, Conventional, FHA, VA
Tax Rate 2.8673
Disclosures Mud, Sellers Disclosure
Listing Terms Cash Sale, Conventional, FHA, VA
Financing Cash Sale,Conventional,FHA,VA
Special Listing Condition Mud, Sellers Disclosure
Read Less
Want to know what your home might be worth? Contact us for a FREE valuation!

Our team is ready to help you sell your home for the highest possible price ASAP

Bought with Allegiance Realty Associates, LLC
GET MORE INFORMATION
Real Estate Advisor / REALTOR® | License ID: 831715
+1(832) 392-5692 | info@eriksoldit.com





