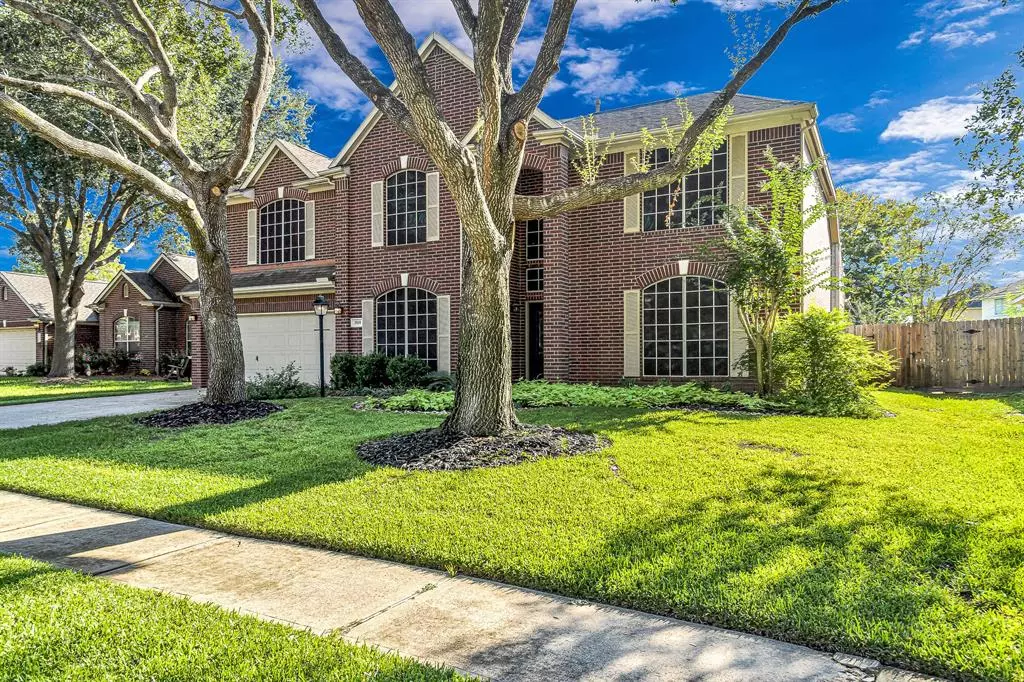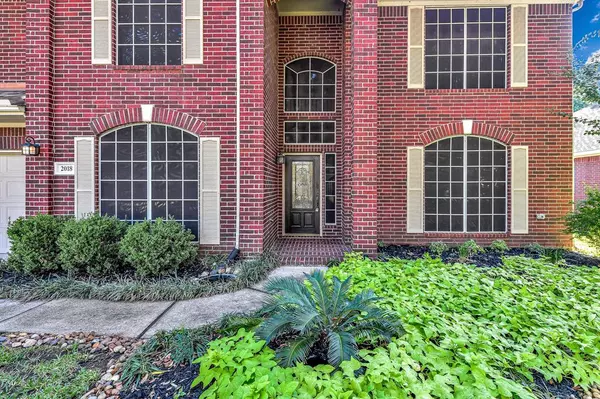$425,000
For more information regarding the value of a property, please contact us for a free consultation.
2018 Spreading Bough LN Richmond, TX 77406
4 Beds
3.1 Baths
2,895 SqFt
Key Details
Property Type Single Family Home
Listing Status Sold
Purchase Type For Sale
Square Footage 2,895 sqft
Price per Sqft $141
Subdivision Pecan Lakes Sec 3
MLS Listing ID 92261435
Sold Date 10/27/23
Style Traditional
Bedrooms 4
Full Baths 3
Half Baths 1
HOA Fees $47/ann
HOA Y/N 1
Year Built 2000
Annual Tax Amount $6,791
Tax Year 2022
Lot Size 7,911 Sqft
Acres 0.1816
Property Description
Tucked away on a quiet cul-de-sac street, this spacious home is ready for new owners! Lovingly cared for & tastefully updated, this residence welcomes you in & invites you to stay awhile. Neutral paint palette is soothing and the warm wood-toned floors work together to create a beautiful canvas for you to make your own. The kitchen is the heart of the home and is open to both the breakfast and living rooms. Windows offer views of the expansive backyard and allow natural light to bathe the space. The sky-high cabinetry offers beautiful top display boxes for your special items! You'll simply love the updated fireplace surround with dazzling tile wrapped in a traditional mantle. The home office is GRAND with both space and storage. Work from home with ease & privacy or create your dream craft room. This would also function nicely for homeschoolers or musicians needing a place to practice or host lessons. The primary suite is down with 3 beds up along with a fabulous gameroom. Don't miss!!
Location
State TX
County Fort Bend
Area Fort Bend County North/Richmond
Rooms
Bedroom Description En-Suite Bath,Primary Bed - 1st Floor,Walk-In Closet
Other Rooms 1 Living Area, Formal Dining, Gameroom Up, Home Office/Study, Living Area - 1st Floor, Utility Room in House
Master Bathroom Half Bath, Primary Bath: Double Sinks, Primary Bath: Separate Shower, Secondary Bath(s): Tub/Shower Combo
Kitchen Kitchen open to Family Room, Pantry
Interior
Heating Central Gas
Cooling Central Electric
Fireplaces Number 2
Exterior
Parking Features Attached Garage
Garage Spaces 2.0
Garage Description Double-Wide Driveway
Roof Type Composition
Street Surface Concrete,Curbs,Gutters
Private Pool No
Building
Lot Description Cul-De-Sac, Subdivision Lot
Story 2
Foundation Slab
Lot Size Range 0 Up To 1/4 Acre
Water Water District
Structure Type Brick,Wood
New Construction No
Schools
Elementary Schools Frost Elementary School (Lamar)
Middle Schools Briscoe Junior High School
High Schools Foster High School
School District 33 - Lamar Consolidated
Others
Senior Community No
Restrictions Deed Restrictions
Tax ID 6536-03-004-0300-901
Ownership Full Ownership
Energy Description Ceiling Fans
Acceptable Financing Cash Sale, Conventional, FHA, VA
Tax Rate 2.3082
Disclosures Mud, Sellers Disclosure
Listing Terms Cash Sale, Conventional, FHA, VA
Financing Cash Sale,Conventional,FHA,VA
Special Listing Condition Mud, Sellers Disclosure
Read Less
Want to know what your home might be worth? Contact us for a FREE valuation!

Our team is ready to help you sell your home for the highest possible price ASAP

Bought with Legacy South Realty, LLC
GET MORE INFORMATION
Real Estate Advisor / REALTOR® | License ID: 831715
+1(832) 392-5692 | info@eriksoldit.com





