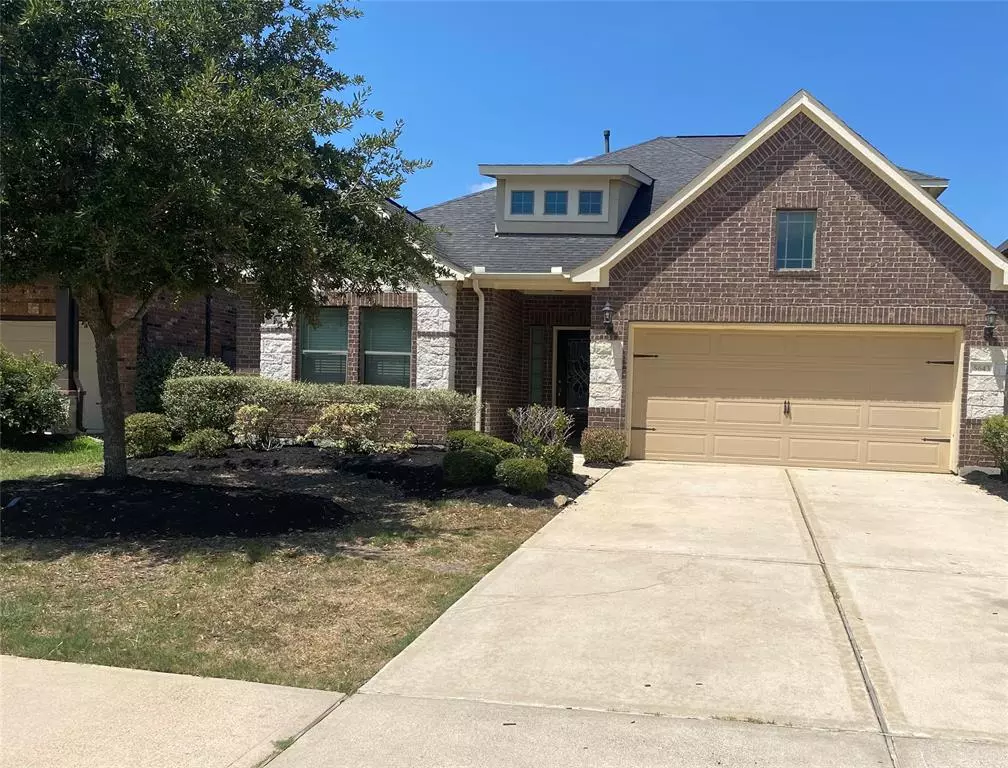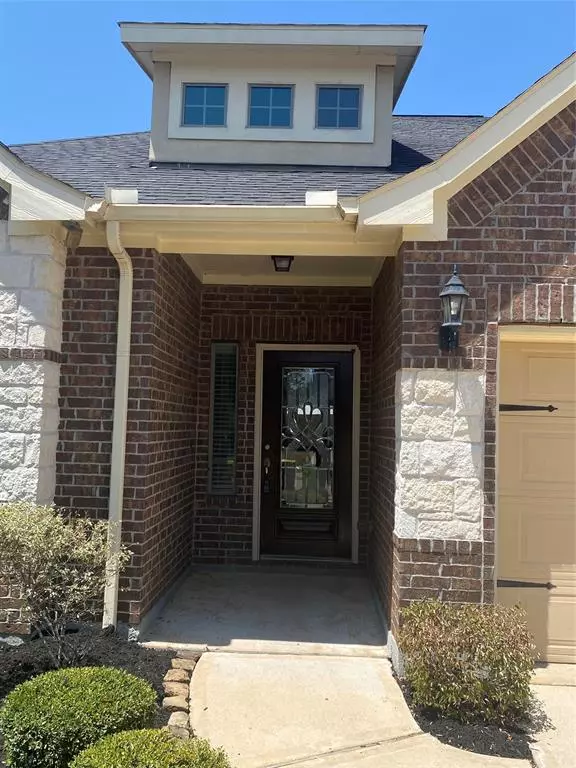$440,000
For more information regarding the value of a property, please contact us for a free consultation.
5643 Little Creek CT Fulshear, TX 77441
4 Beds
3.1 Baths
2,843 SqFt
Key Details
Property Type Single Family Home
Listing Status Sold
Purchase Type For Sale
Square Footage 2,843 sqft
Price per Sqft $156
Subdivision Creek Bend At Cross Creek Ranch Sec 4
MLS Listing ID 64385404
Sold Date 10/10/23
Style Traditional
Bedrooms 4
Full Baths 3
Half Baths 1
HOA Fees $108/ann
Year Built 2014
Annual Tax Amount $10,822
Tax Year 2022
Lot Size 6,296 Sqft
Acres 0.1445
Property Description
Excepting offers until 8 o'clock September 13 GORGEOUS! 1.5 story custom Newmark home featuring 2843 square feet of living space located in the CUL-DE-SAC. The first floor welcoming entry way showcases beautiful laminate wood flooring flowing throughout the living areas. Comes alive with stunning architecture & high-end finishes to create upscale living environment! The entry opens to a charming formal dining room leading to a bright & airy family room w/wall of windows & tons of natural light open to a spacious gourmet eat-in kitchen granite island & breakfast nook. Spacious owner retreat with a sitting area and amazing bay windows with natural light, spa inspired primary bath with walk-in closet, oval spa tub, standalone shower & double vanities. This well-maintained home features 4 bedrooms all down, 3 full & 1/2. Upstairs you'll find a media room prewired for surround sound ready for family fun, flex room & 1/2 bath.
Location
State TX
County Fort Bend
Community Cross Creek Ranch
Area Katy - Southwest
Rooms
Bedroom Description All Bedrooms Down,Sitting Area,Walk-In Closet
Other Rooms 1 Living Area, Breakfast Room, Family Room, Formal Dining, Gameroom Up, Home Office/Study, Living Area - 1st Floor, Media, Utility Room in House
Master Bathroom Full Secondary Bathroom Down, Primary Bath: Double Sinks, Primary Bath: Jetted Tub, Primary Bath: Separate Shower, Primary Bath: Shower Only, Primary Bath: Soaking Tub, Secondary Bath(s): Tub/Shower Combo
Kitchen Island w/o Cooktop, Kitchen open to Family Room, Pantry, Under Cabinet Lighting, Walk-in Pantry
Interior
Interior Features Alarm System - Owned, High Ceiling, Washer Included, Window Coverings
Heating Central Gas
Cooling Central Electric
Flooring Tile, Wood
Fireplaces Number 1
Fireplaces Type Gas Connections
Exterior
Exterior Feature Back Green Space, Back Yard, Back Yard Fenced, Covered Patio/Deck, Partially Fenced, Patio/Deck
Parking Features Attached Garage
Garage Spaces 2.0
Roof Type Composition
Street Surface Concrete
Private Pool No
Building
Lot Description Cul-De-Sac, Subdivision Lot
Story 1.5
Foundation Slab
Lot Size Range 0 Up To 1/4 Acre
Water Water District
Structure Type Brick,Cement Board,Stone
New Construction No
Schools
Elementary Schools James E Randolph Elementary School
Middle Schools Adams Junior High School
High Schools Jordan High School
School District 30 - Katy
Others
HOA Fee Include Clubhouse,Courtesy Patrol,Grounds
Senior Community No
Restrictions Deed Restrictions
Tax ID 2701-04-001-0350-914
Energy Description Ceiling Fans,Digital Program Thermostat,Energy Star Appliances
Acceptable Financing Cash Sale, Conventional, FHA, VA
Tax Rate 2.9785
Disclosures Sellers Disclosure
Listing Terms Cash Sale, Conventional, FHA, VA
Financing Cash Sale,Conventional,FHA,VA
Special Listing Condition Sellers Disclosure
Read Less
Want to know what your home might be worth? Contact us for a FREE valuation!

Our team is ready to help you sell your home for the highest possible price ASAP

Bought with Realm Real Estate Professionals - Katy
GET MORE INFORMATION
Real Estate Advisor / REALTOR® | License ID: 831715
+1(832) 392-5692 | info@eriksoldit.com





