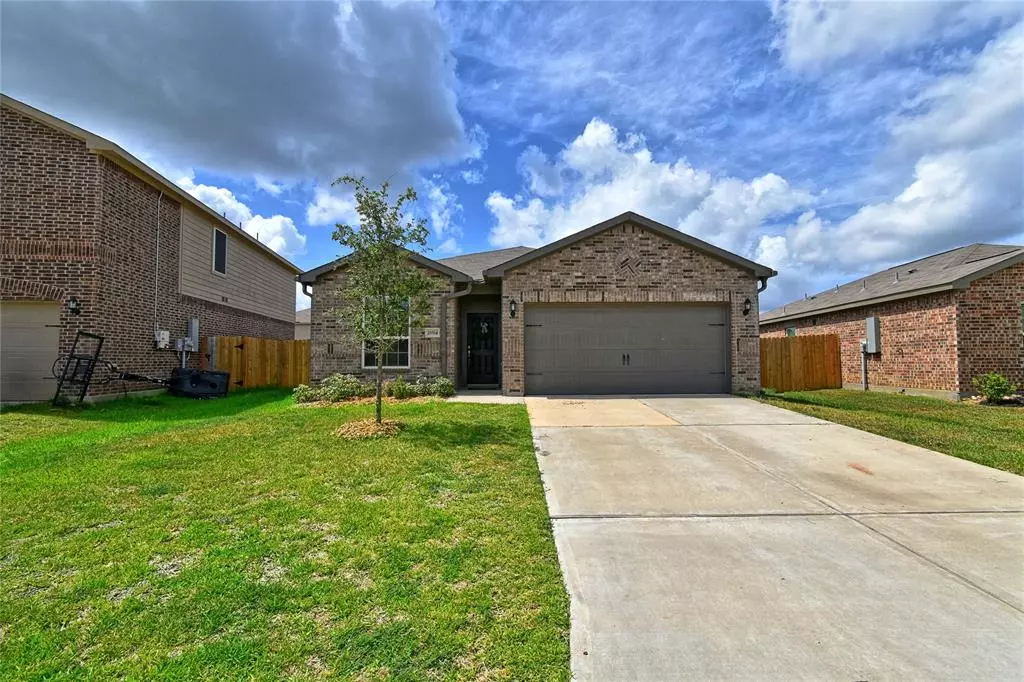$249,900
For more information regarding the value of a property, please contact us for a free consultation.
25514 Rose Creek DR Cleveland, TX 77328
3 Beds
2 Baths
1,571 SqFt
Key Details
Property Type Single Family Home
Listing Status Sold
Purchase Type For Sale
Square Footage 1,571 sqft
Price per Sqft $149
Subdivision Pinewood Trails
MLS Listing ID 13279397
Sold Date 10/10/23
Style Traditional
Bedrooms 3
Full Baths 2
HOA Fees $66/ann
HOA Y/N 1
Year Built 2021
Annual Tax Amount $8,210
Tax Year 2022
Lot Size 6,132 Sqft
Acres 0.1408
Property Description
PRICE REDUCED! Take a look through this beautiful home in Pinewood Trails....MOVE-IN READY! Freshly painted throughout and brand new upgraded carpet just installed! LVP flooring extends through entry, dining, and kitchen. Granite kitchen features espresso cabinets and stainless appliances with upgraded Induction stove. All appliances stay, including washer, dryer, and fridge! Kitchen is open to spacious living area with French pane doors leading to covered back patio. Enjoy the generous sequestered primary suite and bath with roomy walk-in closet, separate shower, and soaker tub. Secondary bedrooms conveniently located near guest bath and utility room. Exterior updates include backyard sod, full sprinkler system and full gutters installed with Leafguard for easy maintenance. Neighborhood amenities include park, splash pad, and walking paths. Just minutes from US 59 and zoned to Splendora ISD! Schedule a tour today!
Location
State TX
County Montgomery
Area Cleveland Area
Rooms
Bedroom Description Walk-In Closet
Other Rooms Den, Formal Dining
Master Bathroom Primary Bath: Separate Shower, Primary Bath: Soaking Tub
Kitchen Breakfast Bar, Kitchen open to Family Room, Pantry
Interior
Interior Features Dryer Included, Refrigerator Included, Washer Included
Heating Central Electric
Cooling Central Electric
Flooring Carpet, Vinyl Plank
Exterior
Exterior Feature Covered Patio/Deck
Parking Features Attached Garage
Garage Spaces 2.0
Roof Type Composition
Street Surface Concrete,Curbs,Gutters
Private Pool No
Building
Lot Description Subdivision Lot
Story 1
Foundation Slab
Lot Size Range 0 Up To 1/4 Acre
Water Water District
Structure Type Brick,Wood
New Construction No
Schools
Elementary Schools Greenleaf Elementary School
Middle Schools Splendora Junior High
High Schools Splendora High School
School District 47 - Splendora
Others
Senior Community No
Restrictions Deed Restrictions
Tax ID 8002-00-18500
Energy Description Ceiling Fans,Digital Program Thermostat
Acceptable Financing Cash Sale, Conventional, FHA, VA
Tax Rate 3.5104
Disclosures Sellers Disclosure
Listing Terms Cash Sale, Conventional, FHA, VA
Financing Cash Sale,Conventional,FHA,VA
Special Listing Condition Sellers Disclosure
Read Less
Want to know what your home might be worth? Contact us for a FREE valuation!

Our team is ready to help you sell your home for the highest possible price ASAP

Bought with Martha Turner Sotheby's International Realty - The Woodlands
GET MORE INFORMATION
Real Estate Advisor / REALTOR® | License ID: 831715
+1(832) 392-5692 | info@eriksoldit.com





