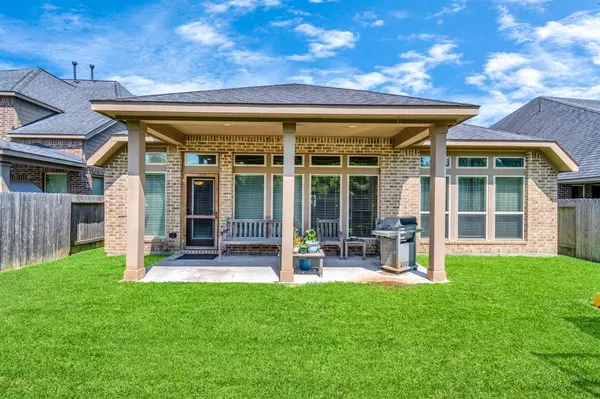$375,000
For more information regarding the value of a property, please contact us for a free consultation.
79 Eden Hollow LN Richmond, TX 77406
3 Beds
3 Baths
2,375 SqFt
Key Details
Property Type Single Family Home
Listing Status Sold
Purchase Type For Sale
Square Footage 2,375 sqft
Price per Sqft $161
Subdivision Rivers Edge Sec 15-A
MLS Listing ID 44430570
Sold Date 10/03/23
Style Traditional
Bedrooms 3
Full Baths 3
HOA Fees $57/ann
HOA Y/N 1
Year Built 2015
Annual Tax Amount $7,946
Tax Year 2022
Lot Size 6,310 Sqft
Acres 0.1449
Property Description
Welcome to this stunning one-story home with raised ceiling heights in the extended entryway, boasting a ceramic tile floor. The study offers a serene space for work or relaxation. The formal dining room sets the stage for unforgettable gatherings. Enjoy the open family room, flooded with natural light through its wall of windows. The kitchen is a chef's dream, featuring an angled island with built-in seating, granite countertops, and 42-inch raised panel cabinets. The master suite is a luxurious retreat with a garden tub, separate glass-enclosed shower, dual sinks, and a spacious walk-in closet. A large utility room adds convenience. Immerse yourself in the comfort of this remarkable home. Backs to a green space with no back neighbors. Enjoy sitting out on the patio and listening to nature. Located in Rivers Edge with easy access to FM 359, Highway 90a, and the Westpark Tollway.
Location
State TX
County Fort Bend
Area Fort Bend County North/Richmond
Rooms
Bedroom Description All Bedrooms Down,Primary Bed - 1st Floor
Other Rooms Breakfast Room, Den, Family Room, Formal Dining, Utility Room in House
Master Bathroom Primary Bath: Double Sinks, Primary Bath: Separate Shower
Interior
Interior Features Fire/Smoke Alarm, Prewired for Alarm System
Heating Central Gas, Solar Assisted
Cooling Central Electric, Solar Assisted
Flooring Carpet, Tile
Exterior
Exterior Feature Back Green Space, Back Yard, Back Yard Fenced
Parking Features Attached Garage
Garage Spaces 2.0
Garage Description Double-Wide Driveway
Roof Type Composition
Street Surface Concrete,Curbs,Gutters
Private Pool No
Building
Lot Description Cleared, Subdivision Lot
Faces East
Story 1
Foundation Slab
Lot Size Range 0 Up To 1/4 Acre
Sewer Public Sewer
Water Public Water, Water District
Structure Type Brick,Stone
New Construction No
Schools
Elementary Schools Austin Elementary School (Lamar)
Middle Schools Wessendorf/Lamar Junior High School
High Schools Lamar Consolidated High School
School District 33 - Lamar Consolidated
Others
Senior Community No
Restrictions Deed Restrictions,Restricted
Tax ID 6467-15-001-0310-901
Ownership Full Ownership
Energy Description Attic Vents,Ceiling Fans,Digital Program Thermostat,Energy Star/CFL/LED Lights,Insulated/Low-E windows,Radiant Attic Barrier,Solar PV Electric Panels
Acceptable Financing Cash Sale, Conventional, VA
Tax Rate 2.7532
Disclosures Mud, Sellers Disclosure
Green/Energy Cert Other Green Certification
Listing Terms Cash Sale, Conventional, VA
Financing Cash Sale,Conventional,VA
Special Listing Condition Mud, Sellers Disclosure
Read Less
Want to know what your home might be worth? Contact us for a FREE valuation!

Our team is ready to help you sell your home for the highest possible price ASAP

Bought with Keller Williams Platinum
GET MORE INFORMATION

Real Estate Advisor / REALTOR® | License ID: 831715
+1(832) 392-5692 | info@eriksoldit.com





