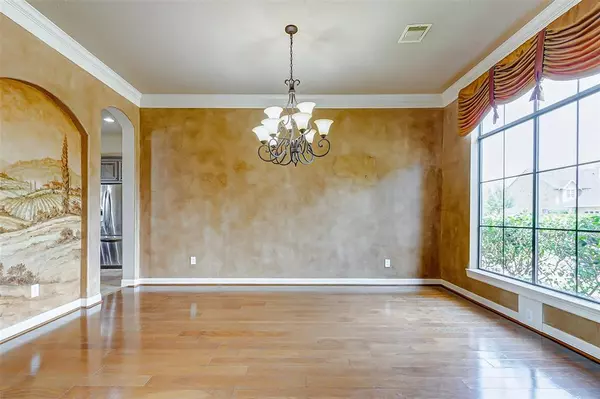$767,400
For more information regarding the value of a property, please contact us for a free consultation.
2210 Arrowwood TRL Katy, TX 77494
5 Beds
4.1 Baths
4,436 SqFt
Key Details
Property Type Single Family Home
Listing Status Sold
Purchase Type For Sale
Square Footage 4,436 sqft
Price per Sqft $164
Subdivision Firethorne Sec 1
MLS Listing ID 93375541
Sold Date 09/27/23
Style Mediterranean,Traditional
Bedrooms 5
Full Baths 4
Half Baths 1
HOA Fees $70/ann
HOA Y/N 1
Year Built 2006
Annual Tax Amount $16,198
Tax Year 2022
Lot Size 0.322 Acres
Acres 0.3218
Property Description
Move-in Ready! Low Tax Rate! Beautiful 2 story former Partners In Building model home-steps away from Firethorne's wonderful amenities including tennis courts, pools, park gym, & walking trails. This home has a grand entry with double doors & high ceilings, large study w/built in shelves & formal dining room. Gourmet kitchen w/tons of counter space and cabinets. Secondary bedroom down w/private bath. Secluded master suite w/large master bath w/dual granite vanities, jetted tub, separate shower & large separate closets w/built ins. Spacious secondary bedrooms, game room with built-ins & media room upstairs. Step outside to your private oasis, large covered patio, pergola, pool w/waterfall, spa, and private putting green. Fresh paint and new carpet! New pool heater! New upstairs A/C and furnace! New Kitchen Aide microwave and gas stove top w/ down draft vent! Near the elementary school, easy access to jr high and high schools, shopping, i10, FM1463, Heritage Parkway, & Westpark Tollway.
Location
State TX
County Fort Bend
Community Firethorne
Area Katy - Southwest
Rooms
Bedroom Description 2 Bedrooms Down,En-Suite Bath,Primary Bed - 1st Floor,Walk-In Closet
Other Rooms 1 Living Area, Breakfast Room, Family Room, Formal Dining, Gameroom Up, Guest Suite, Home Office/Study, Library, Living Area - 1st Floor, Media, Utility Room in House
Master Bathroom Half Bath, Primary Bath: Double Sinks, Primary Bath: Jetted Tub, Primary Bath: Separate Shower, Secondary Bath(s): Separate Shower
Den/Bedroom Plus 5
Kitchen Breakfast Bar, Butler Pantry, Island w/ Cooktop, Kitchen open to Family Room, Pantry, Walk-in Pantry
Interior
Interior Features Crown Molding, Window Coverings, Dryer Included, Formal Entry/Foyer, High Ceiling, Refrigerator Included, Spa/Hot Tub, Washer Included
Heating Central Gas
Cooling Central Electric, Zoned
Flooring Carpet, Tile, Wood
Fireplaces Number 1
Fireplaces Type Gas Connections, Gaslog Fireplace
Exterior
Exterior Feature Back Yard Fenced, Covered Patio/Deck, Fully Fenced, Patio/Deck, Side Yard, Sprinkler System, Subdivision Tennis Court
Parking Features Attached Garage
Garage Spaces 3.0
Garage Description Additional Parking, Auto Garage Door Opener, Double-Wide Driveway
Pool Gunite
Roof Type Composition
Street Surface Concrete,Curbs,Gutters
Private Pool Yes
Building
Lot Description Subdivision Lot
Faces West
Story 2
Foundation Slab
Lot Size Range 1/2 Up to 1 Acre
Builder Name Partners in Building
Sewer Public Sewer
Water Public Water, Water District
Structure Type Brick,Cement Board,Synthetic Stucco
New Construction No
Schools
Elementary Schools Wolman Elementary School
Middle Schools Woodcreek Junior High School
High Schools Katy High School
School District 30 - Katy
Others
HOA Fee Include Grounds,Other,Recreational Facilities
Senior Community No
Restrictions Deed Restrictions
Tax ID 3105-01-003-0010-914
Ownership Full Ownership
Energy Description Attic Fan,Attic Vents,Ceiling Fans,High-Efficiency HVAC
Acceptable Financing Cash Sale, Conventional, FHA, Investor, VA
Tax Rate 2.606
Disclosures Mud, Sellers Disclosure
Listing Terms Cash Sale, Conventional, FHA, Investor, VA
Financing Cash Sale,Conventional,FHA,Investor,VA
Special Listing Condition Mud, Sellers Disclosure
Read Less
Want to know what your home might be worth? Contact us for a FREE valuation!

Our team is ready to help you sell your home for the highest possible price ASAP

Bought with Compass RE Texas, LLC - Houston
GET MORE INFORMATION
Real Estate Advisor / REALTOR® | License ID: 831715
+1(832) 392-5692 | info@eriksoldit.com





