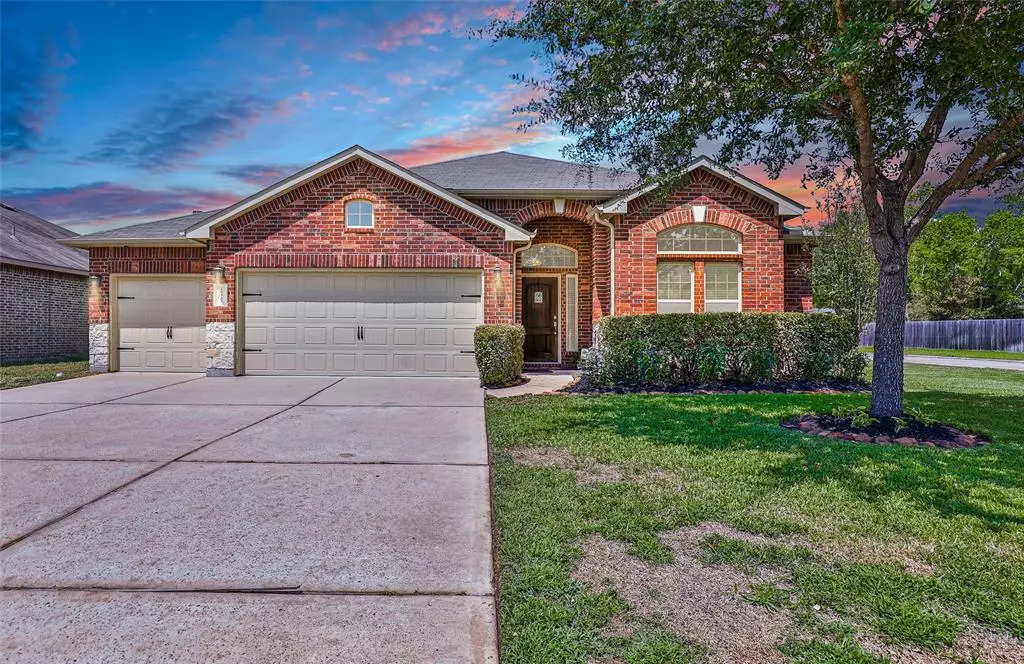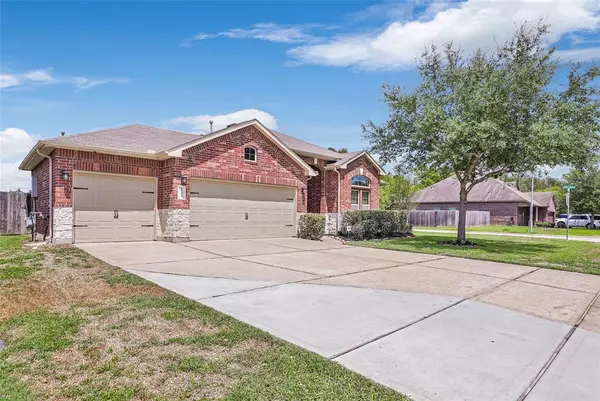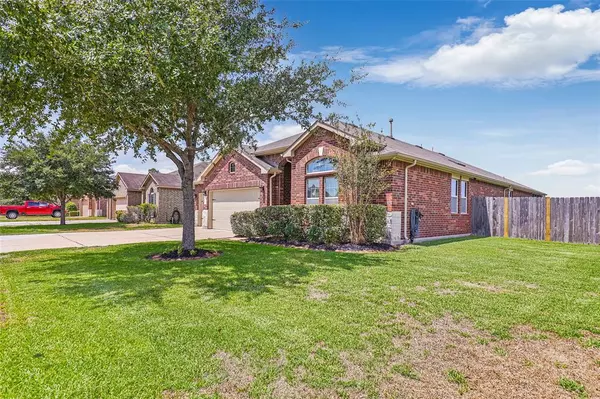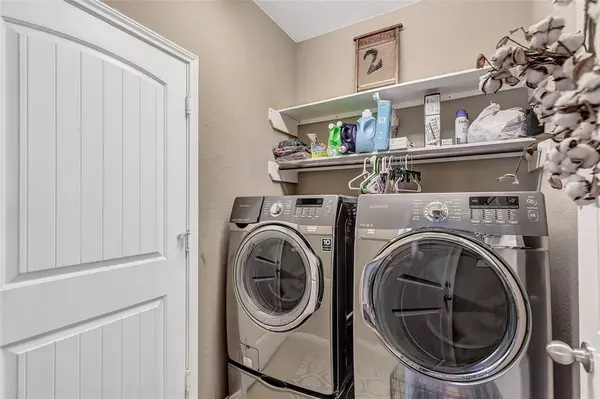$295,000
For more information regarding the value of a property, please contact us for a free consultation.
18923 Deer Trace DR Crosby, TX 77532
4 Beds
2 Baths
2,368 SqFt
Key Details
Property Type Single Family Home
Listing Status Sold
Purchase Type For Sale
Square Footage 2,368 sqft
Price per Sqft $124
Subdivision Deer Run Estates Sec 01
MLS Listing ID 60307532
Sold Date 09/29/23
Style Traditional
Bedrooms 4
Full Baths 2
HOA Fees $45/ann
HOA Y/N 1
Year Built 2013
Annual Tax Amount $7,421
Tax Year 2022
Lot Size 9,240 Sqft
Acres 0.2121
Property Description
Beautiful home on a corner lot. Open kitchen/living area with large granite bar overlooking living space, study/office plus an office niche right off the entry way, formal dining, butlers pantry, spacious primary bedroom and bathroom, 3-car garage with 3-car driveway, irrigation system. The backyard is an entertainers dream that features a screened in patio with a spa/hot tub that leads out to an additional concreted and fully covered patio space. Additional features/information: Generac Generator, Fresh interior paint in main living areas, covered pergola, storage shed, HVAC system (2020), floored attic over garage plus additional built in storage, real hard wood floors, driveway extension, irrigation system. (See attachments)
Location
State TX
County Harris
Area Crosby Area
Rooms
Bedroom Description All Bedrooms Down,Walk-In Closet
Other Rooms 1 Living Area, Formal Dining, Home Office/Study, Utility Room in House
Master Bathroom Primary Bath: Double Sinks, Primary Bath: Shower Only, Primary Bath: Soaking Tub, Secondary Bath(s): Tub/Shower Combo, Vanity Area
Kitchen Breakfast Bar, Island w/o Cooktop, Kitchen open to Family Room, Pantry, Under Cabinet Lighting, Walk-in Pantry
Interior
Interior Features Crown Molding, Fire/Smoke Alarm, Spa/Hot Tub, Wet Bar
Heating Central Gas
Cooling Central Electric
Flooring Carpet, Wood
Fireplaces Number 1
Exterior
Exterior Feature Back Yard Fenced, Covered Patio/Deck, Patio/Deck, Porch, Screened Porch, Spa/Hot Tub, Sprinkler System, Storage Shed
Parking Features Attached Garage, Oversized Garage
Garage Spaces 3.0
Garage Description Auto Garage Door Opener, Double-Wide Driveway
Roof Type Composition
Street Surface Concrete
Private Pool No
Building
Lot Description Corner, Subdivision Lot
Story 1
Foundation Slab
Lot Size Range 0 Up To 1/4 Acre
Water Water District
Structure Type Brick,Cement Board,Stone
New Construction No
Schools
Elementary Schools Newport Elementary School
Middle Schools Crosby Middle School (Crosby)
High Schools Crosby High School
School District 12 - Crosby
Others
Senior Community No
Restrictions Deed Restrictions
Tax ID 131-724-001-0028
Acceptable Financing Cash Sale, Conventional, FHA, Investor, Other, VA
Tax Rate 2.6038
Disclosures Mud, Sellers Disclosure
Listing Terms Cash Sale, Conventional, FHA, Investor, Other, VA
Financing Cash Sale,Conventional,FHA,Investor,Other,VA
Special Listing Condition Mud, Sellers Disclosure
Read Less
Want to know what your home might be worth? Contact us for a FREE valuation!

Our team is ready to help you sell your home for the highest possible price ASAP

Bought with ST&A Realtors
GET MORE INFORMATION
Real Estate Advisor / REALTOR® | License ID: 831715
+1(832) 392-5692 | info@eriksoldit.com





