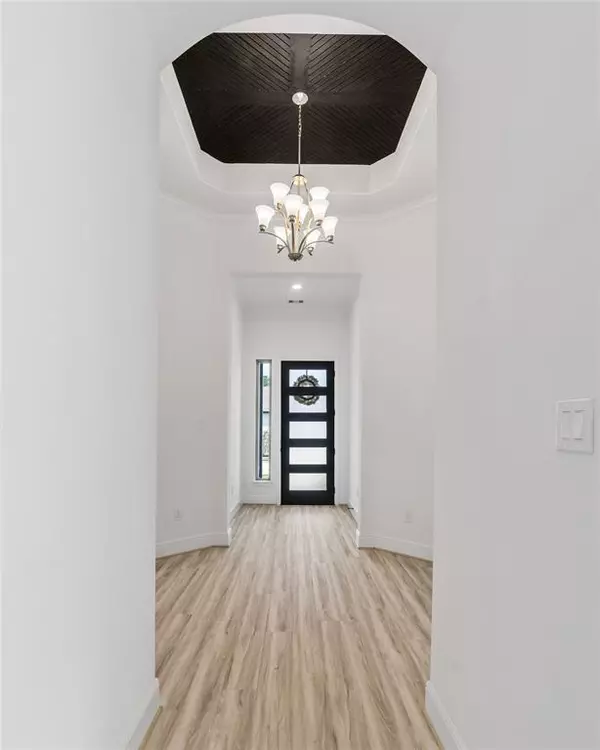$607,500
For more information regarding the value of a property, please contact us for a free consultation.
15427 Sun Rose ST Conroe, TX 77302
4 Beds
4 Baths
3,954 SqFt
Key Details
Property Type Single Family Home
Listing Status Sold
Purchase Type For Sale
Square Footage 3,954 sqft
Price per Sqft $153
Subdivision Artavia
MLS Listing ID 73123659
Sold Date 09/25/23
Style Traditional
Bedrooms 4
Full Baths 4
HOA Fees $89/ann
HOA Y/N 1
Year Built 2021
Lot Size 9,187 Sqft
Property Description
One-story GEM looks and feels BRAND NEW! Custom upgrades & sophisticated design selections are sure to impress! Notable features include a private study, a library adorned with its very own fireplace, gourmet kitchen with SS appliances, deep sink, and pendant lighting. Formal dining room, mud room, extended game room, media room, and a family room. Spacious owners' retreat and the primary bath features a freestanding jacuzzi tub and walk-in shower! The outdoor living space is complete with a covered patio, fireplace, gas stub for that dreamy outdoor kitchen, wired for your large screen TV, and room for a pool! Conveniently located near the 5-Acre lake, kayak launch, splash pad, park, café, walking trails, and meditation gardens in the Master Planned community of ARTAVIA. Conroe Schools, just minutes from The Woodlands and shopping, dining, and medical facilities nearby. Easy commute to 59, Grand Pkwy 99, & I45, and IAH. Nearby Exxon, & Chevron and just 40 minutes to Downtown Houston!
Location
State TX
County Montgomery
Community Artavia
Area Spring Northeast
Rooms
Bedroom Description All Bedrooms Down,En-Suite Bath,Primary Bed - 1st Floor,Sitting Area,Walk-In Closet
Other Rooms Family Room, Formal Dining, Gameroom Down, Home Office/Study, Library, Media, Utility Room in House
Master Bathroom Primary Bath: Double Sinks, Primary Bath: Separate Shower, Primary Bath: Soaking Tub, Vanity Area
Den/Bedroom Plus 4
Kitchen Breakfast Bar, Island w/o Cooktop, Kitchen open to Family Room, Pantry, Pots/Pans Drawers, Soft Closing Cabinets, Soft Closing Drawers, Walk-in Pantry
Interior
Interior Features Alarm System - Owned, Crown Molding, Window Coverings, Fire/Smoke Alarm, Formal Entry/Foyer, High Ceiling, Wired for Sound
Heating Central Gas
Cooling Central Electric
Flooring Carpet, Tile, Vinyl Plank
Fireplaces Number 3
Fireplaces Type Freestanding, Gas Connections, Gaslog Fireplace
Exterior
Exterior Feature Back Yard, Back Yard Fenced, Covered Patio/Deck, Outdoor Fireplace, Patio/Deck, Side Yard, Sprinkler System
Parking Features Attached Garage
Garage Spaces 2.0
Roof Type Composition
Street Surface Concrete
Private Pool No
Building
Lot Description Subdivision Lot
Story 1
Foundation Slab
Lot Size Range 0 Up To 1/4 Acre
Builder Name Coventry Homes
Water Water District
Structure Type Brick,Wood
New Construction No
Schools
Elementary Schools San Jacinto Elementary School (Conroe)
Middle Schools Moorhead Junior High School
High Schools Caney Creek High School
School District 11 - Conroe
Others
HOA Fee Include Clubhouse,Grounds,Recreational Facilities
Senior Community No
Restrictions Deed Restrictions,Restricted
Tax ID 2169-11-00700
Ownership Full Ownership
Energy Description Attic Vents,Ceiling Fans,Digital Program Thermostat,Energy Star Appliances,High-Efficiency HVAC,HVAC>13 SEER,Insulated Doors,Insulated/Low-E windows,Insulation - Batt,Insulation - Other,Insulation - Spray-Foam,Other Energy Features,Radiant Attic Barrier,Tankless/On-Demand H2O Heater
Acceptable Financing Cash Sale, Conventional, FHA, VA
Disclosures Exclusions, Mud, Other Disclosures, Sellers Disclosure
Green/Energy Cert Energy Star Qualified Home, Environments for Living, Home Energy Rating/HERS, Other Green Certification
Listing Terms Cash Sale, Conventional, FHA, VA
Financing Cash Sale,Conventional,FHA,VA
Special Listing Condition Exclusions, Mud, Other Disclosures, Sellers Disclosure
Read Less
Want to know what your home might be worth? Contact us for a FREE valuation!

Our team is ready to help you sell your home for the highest possible price ASAP

Bought with CB&A, Realtors-Katy
GET MORE INFORMATION
Real Estate Advisor / REALTOR® | License ID: 831715
+1(832) 392-5692 | info@eriksoldit.com





