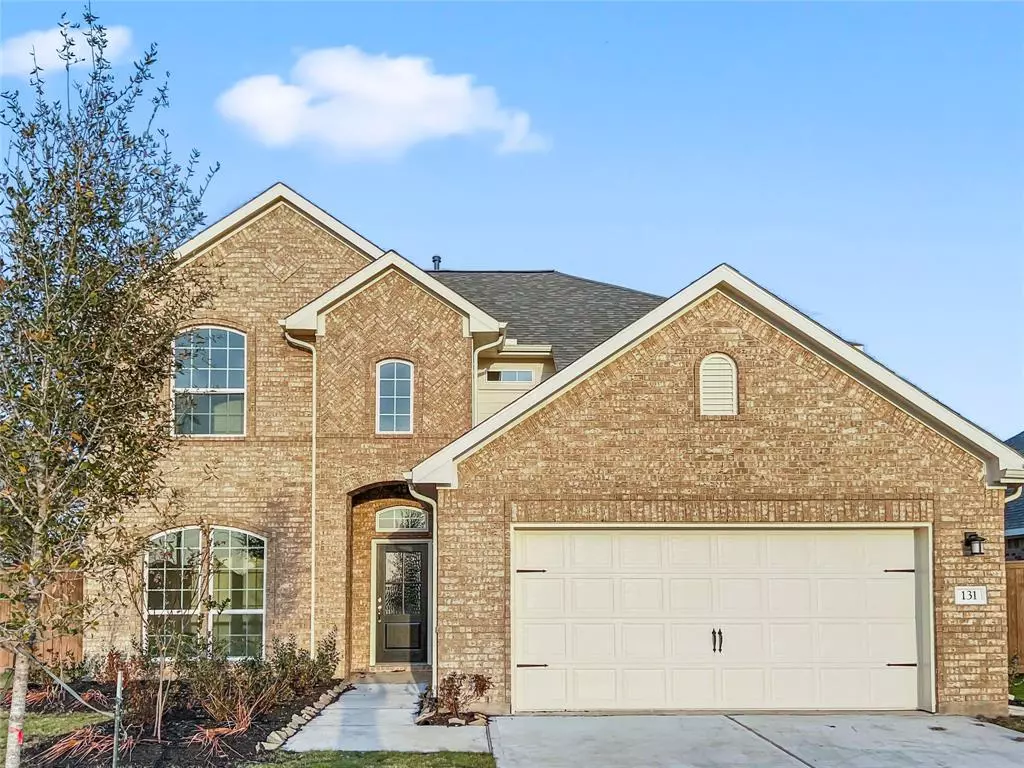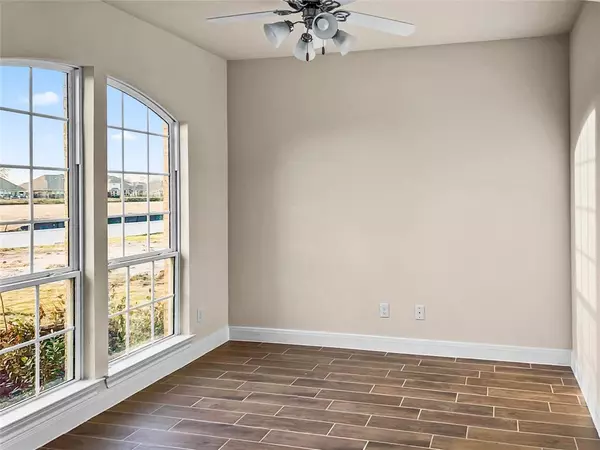$427,806
For more information regarding the value of a property, please contact us for a free consultation.
131 Water Grass TRL Clute, TX 77531
4 Beds
2.1 Baths
2,576 SqFt
Key Details
Property Type Single Family Home
Listing Status Sold
Purchase Type For Sale
Square Footage 2,576 sqft
Price per Sqft $150
Subdivision Woodshore
MLS Listing ID 94664116
Sold Date 09/22/23
Style Traditional
Bedrooms 4
Full Baths 2
Half Baths 1
HOA Fees $55/ann
HOA Y/N 1
Year Built 2022
Annual Tax Amount $517
Tax Year 2022
Lot Size 7,501 Sqft
Acres 0.1722
Property Description
Welcome to the highly sought-after community of Woodshore, where Anglia Homes presents The Chester floorplan - an exceptional 2-story home that boasts 4 bedrooms, 2.5 bathrooms, 2 living areas, a game room upstairs, and a 2-car attached garage. This beautifully designed home offers the perfect blend of comfort and sophistication, with a spacious open floor plan that seamlessly connects the kitchen and living room for effortless entertainment. The primary bedroom features a large walk-in closet, and there is even an option for a second primary bedroom upstairs. This is the perfect place to enjoy a peaceful and active lifestyle, all while being within close proximity to excellent schools, shopping, and dining. Don't miss out on this incredible opportunity to own a piece of paradise in Woodshore. Contact us today to schedule your private showing and experience the luxury of The Chester floorplan for yourself!
Location
State TX
County Brazoria
Area Clute
Rooms
Bedroom Description Primary Bed - 1st Floor
Other Rooms Breakfast Room, Family Room, Gameroom Up, Living/Dining Combo
Master Bathroom Primary Bath: Separate Shower, Primary Bath: Shower Only, Secondary Bath(s): Tub/Shower Combo, Vanity Area
Kitchen Island w/o Cooktop, Kitchen open to Family Room
Interior
Heating Central Electric
Cooling Central Electric
Exterior
Parking Features Attached Garage
Garage Spaces 2.0
Roof Type Composition
Street Surface Concrete
Private Pool No
Building
Lot Description Cleared, Subdivision Lot
Story 2
Foundation Slab
Lot Size Range 0 Up To 1/4 Acre
Builder Name Anglia Homes
Sewer Public Sewer
Water Public Water
Structure Type Brick
New Construction Yes
Schools
Elementary Schools Polk Elementary School (Brazosport)
Middle Schools Clute Intermediate School
High Schools Brazoswood High School
School District 7 - Brazosport
Others
Senior Community No
Restrictions Horses Allowed
Tax ID 8439-6002-016
Energy Description Ceiling Fans
Acceptable Financing Cash Sale, Conventional, FHA, VA
Tax Rate 2.6231
Disclosures Other Disclosures
Listing Terms Cash Sale, Conventional, FHA, VA
Financing Cash Sale,Conventional,FHA,VA
Special Listing Condition Other Disclosures
Read Less
Want to know what your home might be worth? Contact us for a FREE valuation!

Our team is ready to help you sell your home for the highest possible price ASAP

Bought with Quest Real Estate
GET MORE INFORMATION
Real Estate Advisor / REALTOR® | License ID: 831715
+1(832) 392-5692 | info@eriksoldit.com





