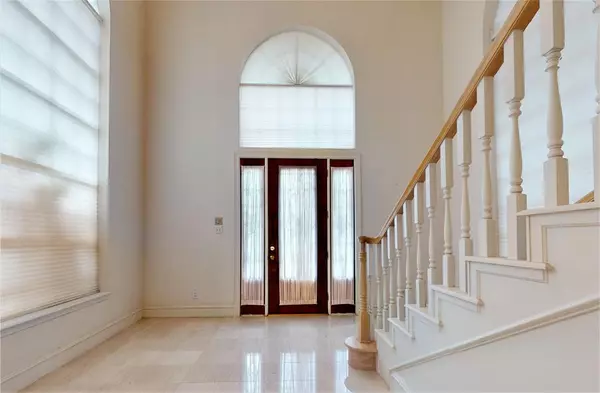$899,000
For more information regarding the value of a property, please contact us for a free consultation.
5002 Westerham ST Fulshear, TX 77441
5 Beds
4.2 Baths
6,524 SqFt
Key Details
Property Type Single Family Home
Listing Status Sold
Purchase Type For Sale
Square Footage 6,524 sqft
Price per Sqft $114
Subdivision Weston Lakes
MLS Listing ID 43206473
Sold Date 09/21/23
Style Traditional
Bedrooms 5
Full Baths 4
Half Baths 2
HOA Fees $108/ann
HOA Y/N 1
Year Built 1990
Annual Tax Amount $15,365
Tax Year 2022
Lot Size 0.922 Acres
Acres 0.9225
Property Description
Looking for a waterfront retreat to add your own personal touches to...LOOK NO FURTHER! Welcome to this remarkable home within the peaceful gated community of Weston Lakes. This home, with one original owner, offers waterfront living, pool, two story library/office, formal living room with fireplace with floor to ceiling windows, formal dining room with french doors that open to covered patio. The kitchen opens to a family room with a wet bar. Primary bedroom downstairs with french doors leading to a backyard paradise. Upstairs offers two ensuite bedrooms, 2 bedrooms with Jack and Jill bathroom and an expansive game room. This is a 24/7 gated community offering a Country Club with golf course, multiple pools, tennis, fitness club, and newly added pickleball courts. A prime location that allows you to immerse yourself in the beauty of the surroundings while being minutes from 1-10, Hwy. 59, the Grand Parkway and the Westpark Tollway.
Location
State TX
County Fort Bend
Community Weston Lakes
Area Fulshear/South Brookshire/Simonton
Rooms
Bedroom Description Primary Bed - 1st Floor
Other Rooms Breakfast Room, Family Room, Formal Dining, Formal Living, Gameroom Up, Home Office/Study, Utility Room in House
Master Bathroom Primary Bath: Double Sinks, Primary Bath: Separate Shower
Kitchen Island w/ Cooktop
Interior
Heating Central Gas
Cooling Central Electric
Fireplaces Number 1
Exterior
Parking Features Attached Garage
Garage Spaces 2.0
Garage Description Circle Driveway
Pool In Ground
Waterfront Description River View
Roof Type Composition
Accessibility Manned Gate
Private Pool Yes
Building
Lot Description In Golf Course Community, Subdivision Lot, Water View
Story 2
Foundation Slab
Lot Size Range 1/2 Up to 1 Acre
Water Water District
Structure Type Brick
New Construction No
Schools
Elementary Schools Morgan Elementary School
Middle Schools Roberts/Leaman Junior High School
High Schools Fulshear High School
School District 33 - Lamar Consolidated
Others
HOA Fee Include Clubhouse,Limited Access Gates,On Site Guard,Recreational Facilities
Senior Community No
Restrictions Deed Restrictions
Tax ID 9410-04-012-0070-901
Tax Rate 2.1532
Disclosures Mud, Sellers Disclosure
Special Listing Condition Mud, Sellers Disclosure
Read Less
Want to know what your home might be worth? Contact us for a FREE valuation!

Our team is ready to help you sell your home for the highest possible price ASAP

Bought with Anja Realty,LLC
GET MORE INFORMATION
Real Estate Advisor / REALTOR® | License ID: 831715
+1(832) 392-5692 | info@eriksoldit.com





