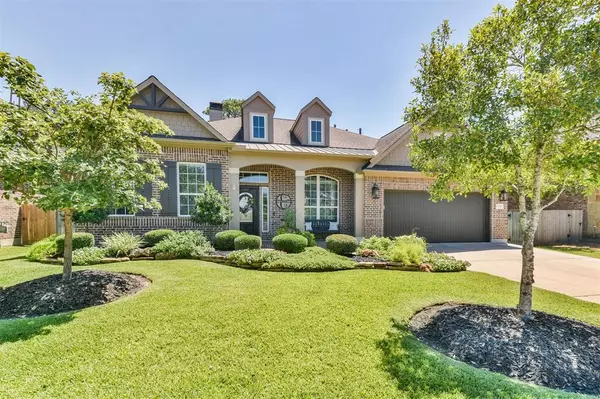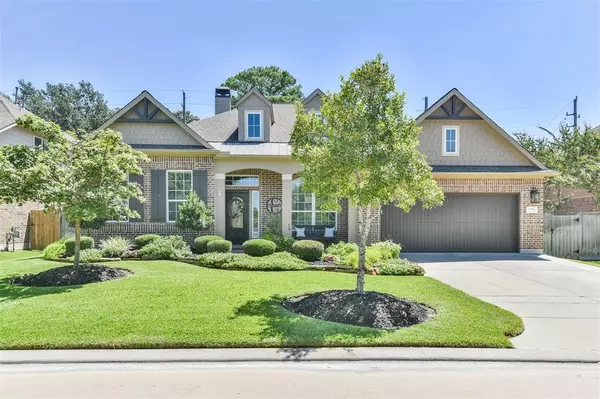$525,000
For more information regarding the value of a property, please contact us for a free consultation.
17706 Kathywood DR Tomball, TX 77377
4 Beds
3 Baths
2,887 SqFt
Key Details
Property Type Single Family Home
Listing Status Sold
Purchase Type For Sale
Square Footage 2,887 sqft
Price per Sqft $181
Subdivision Treeline
MLS Listing ID 51210039
Sold Date 09/21/23
Style Traditional
Bedrooms 4
Full Baths 3
HOA Fees $120/ann
HOA Y/N 1
Year Built 2009
Annual Tax Amount $9,243
Tax Year 2022
Lot Size 9,375 Sqft
Acres 0.2152
Property Description
Gorgeous home on a landscaped lot in Treeline - no back neighbors! Step into this beautiful home & be greeted by an open-concept layout that maximizes natural light & promotes seamless flow throughout. Thoughtfully designed interior boasts high ceilings, elegant finishes, & an abundance of windows, creating a bright & inviting ambiance. Kitchen features sleek countertops, modern appliances, & ample storage space, serving as the heart of the home, perfect for culinary adventures & entertaining guests. Spacious bedrooms with custom built-ins in each closet. Primary suite offers a private retreat with a luxurious ensuite bathroom, complete with contemporary fixtures & finishes. Outside, a well-manicured yard provides a lovely outdoor space for recreation & relaxation. Whether you're enjoying a morning coffee on the patio or hosting gatherings with friends & family, this backyard is designed for enjoyment. Don't miss the opportunity to make this lovely home yours, schedule a showing today!
Location
State TX
County Harris
Area Tomball South/Lakewood
Rooms
Bedroom Description All Bedrooms Down
Other Rooms Formal Dining, Formal Living
Master Bathroom Secondary Bath(s): Jetted Tub
Kitchen Butler Pantry, Pantry, Walk-in Pantry
Interior
Interior Features Alarm System - Owned, Crown Molding, Window Coverings, Fire/Smoke Alarm, Formal Entry/Foyer, High Ceiling, Prewired for Alarm System, Refrigerator Included, Wired for Sound
Heating Central Gas
Cooling Central Electric
Flooring Tile
Fireplaces Number 1
Fireplaces Type Gaslog Fireplace
Exterior
Exterior Feature Back Yard Fenced
Parking Features Attached Garage, Oversized Garage
Garage Spaces 2.0
Roof Type Composition
Street Surface Gutters
Private Pool No
Building
Lot Description Subdivision Lot
Faces West
Story 1
Foundation Slab
Lot Size Range 0 Up To 1/4 Acre
Sewer Public Sewer
Water Public Water, Water District
Structure Type Brick,Cement Board
New Construction No
Schools
Elementary Schools Willow Creek Elementary School (Tomball)
Middle Schools Willow Wood Junior High School
High Schools Tomball Memorial H S
School District 53 - Tomball
Others
HOA Fee Include Clubhouse,Grounds,Limited Access Gates,Other,Recreational Facilities
Senior Community No
Restrictions Deed Restrictions
Tax ID 130-395-001-0053
Energy Description Attic Vents,Ceiling Fans,Digital Program Thermostat,Energy Star Appliances,Energy Star/CFL/LED Lights,HVAC>13 SEER,Insulation - Rigid Foam,Radiant Attic Barrier
Acceptable Financing Cash Sale, Conventional, FHA, VA
Tax Rate 2.6597
Disclosures Exclusions, Mud, Sellers Disclosure
Listing Terms Cash Sale, Conventional, FHA, VA
Financing Cash Sale,Conventional,FHA,VA
Special Listing Condition Exclusions, Mud, Sellers Disclosure
Read Less
Want to know what your home might be worth? Contact us for a FREE valuation!

Our team is ready to help you sell your home for the highest possible price ASAP

Bought with RE/MAX Universal
GET MORE INFORMATION
Real Estate Advisor / REALTOR® | License ID: 831715
+1(832) 392-5692 | info@eriksoldit.com





