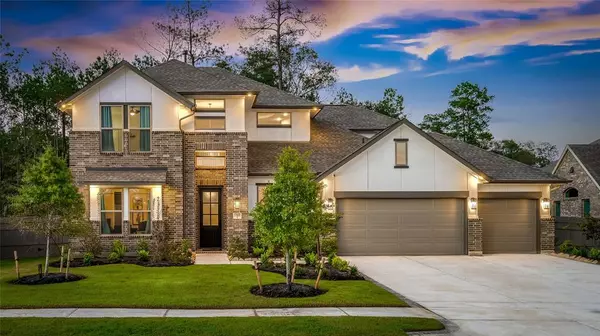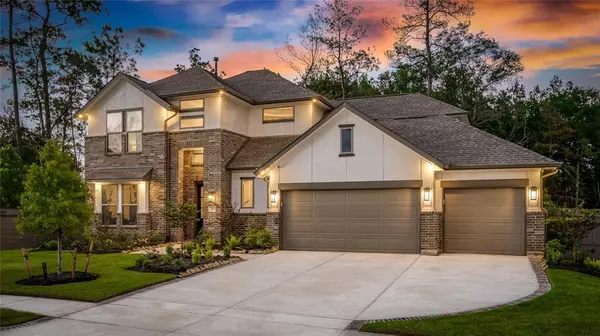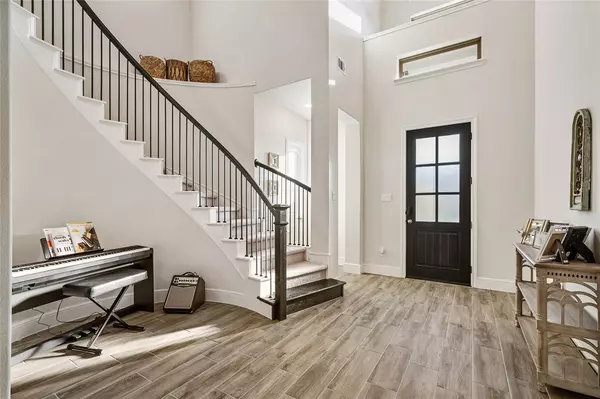$585,000
For more information regarding the value of a property, please contact us for a free consultation.
17403 Violet Vineyard ST Conroe, TX 77302
4 Beds
3.1 Baths
3,521 SqFt
Key Details
Property Type Single Family Home
Listing Status Sold
Purchase Type For Sale
Square Footage 3,521 sqft
Price per Sqft $163
Subdivision Artavia
MLS Listing ID 60116389
Sold Date 09/15/23
Style Contemporary/Modern,Traditional
Bedrooms 4
Full Baths 3
Half Baths 1
HOA Fees $89/ann
HOA Y/N 1
Year Built 2021
Lot Size 0.294 Acres
Property Description
Loaded with upgrades, Pool Ready Premium LOT and seller is MOTIVATED! Love at first sight with an impressive sweeping staircase, high ceilings, and the walls of windows in the main rooms provide unforgettable views of the yard! Upgraded SS appliances, and island breakfast bar in the gourmet kitchen with Double Ovens! Breakfast, family, & dining rooms are spacious with great flow from room to room, perfect for everyday living & entertaining. Tucked away owner's retreat features a spa-like bath. Ensuite Guest Room or study down, 2 Guest Rooms, a Game Room, & Media room up. POOL-READY HUGE yard & covered patio, and a 4 CAR GARAGE!! Community Amenities include a Fitness center, nature trails, a playground, 5-acre lake, kayak launch, café, a splash pad, & more! Easy access to the TX GRNDPKWY 99, I-45, US-59/I-69, and SH-242. Nearby Exxon, Chevron, Shopping, Dining, & Hospitals. CONROE Schools! Don't spend your money on upgrades and lot premiums for new construction! this home has it ALL!
Location
State TX
County Montgomery
Community Artavia
Area Spring Northeast
Rooms
Bedroom Description 1 Bedroom Down - Not Primary BR,En-Suite Bath,Primary Bed - 1st Floor,Walk-In Closet
Other Rooms Breakfast Room, Family Room, Formal Dining, Gameroom Up, Media, Utility Room in House
Master Bathroom Primary Bath: Double Sinks, Primary Bath: Separate Shower, Primary Bath: Soaking Tub, Secondary Bath(s): Double Sinks, Secondary Bath(s): Tub/Shower Combo, Vanity Area
Kitchen Breakfast Bar, Island w/o Cooktop, Kitchen open to Family Room, Pots/Pans Drawers, Soft Closing Cabinets, Soft Closing Drawers, Walk-in Pantry
Interior
Interior Features Alarm System - Owned, Window Coverings, Fire/Smoke Alarm, Formal Entry/Foyer, High Ceiling, Wired for Sound
Heating Central Gas
Cooling Central Electric
Flooring Carpet, Tile
Fireplaces Number 1
Fireplaces Type Freestanding, Gas Connections, Gaslog Fireplace
Exterior
Exterior Feature Back Yard Fenced, Covered Patio/Deck
Parking Features Attached Garage, Oversized Garage
Garage Spaces 4.0
Roof Type Composition
Street Surface Concrete,Curbs
Private Pool No
Building
Lot Description Corner, Subdivision Lot, Wooded
Story 2
Foundation Slab
Lot Size Range 1/4 Up to 1/2 Acre
Builder Name Coventry
Water Water District
Structure Type Brick,Stucco
New Construction No
Schools
Elementary Schools San Jacinto Elementary School (Conroe)
Middle Schools Moorhead Junior High School
High Schools Caney Creek High School
School District 11 - Conroe
Others
HOA Fee Include Clubhouse,Grounds,Other,Recreational Facilities
Senior Community No
Restrictions Deed Restrictions
Tax ID 2169-11-01100
Ownership Full Ownership
Energy Description Attic Vents,Ceiling Fans,Digital Program Thermostat,Energy Star Appliances,Energy Star/Reflective Roof,High-Efficiency HVAC,Insulated Doors,Insulated/Low-E windows,Insulation - Batt,Insulation - Other,Insulation - Spray-Foam,Tankless/On-Demand H2O Heater
Acceptable Financing Assumable 1st Lien, Cash Sale, Conventional, FHA, VA
Disclosures Exclusions, Mud, Other Disclosures, Sellers Disclosure
Green/Energy Cert Energy Star Qualified Home, Environments for Living
Listing Terms Assumable 1st Lien, Cash Sale, Conventional, FHA, VA
Financing Assumable 1st Lien,Cash Sale,Conventional,FHA,VA
Special Listing Condition Exclusions, Mud, Other Disclosures, Sellers Disclosure
Read Less
Want to know what your home might be worth? Contact us for a FREE valuation!

Our team is ready to help you sell your home for the highest possible price ASAP

Bought with Compass RE Texas, LLC - The Woodlands
GET MORE INFORMATION
Real Estate Advisor / REALTOR® | License ID: 831715
+1(832) 392-5692 | info@eriksoldit.com





