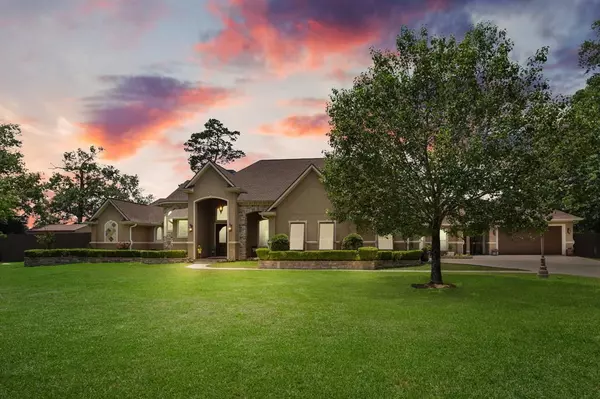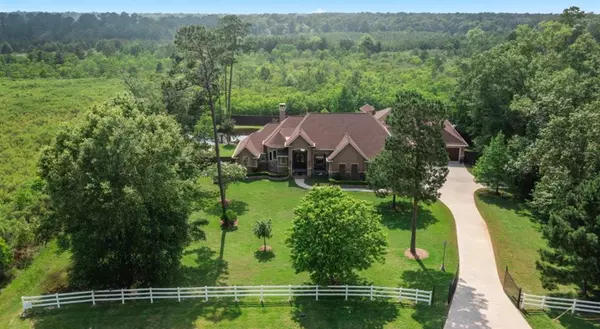$919,999
For more information regarding the value of a property, please contact us for a free consultation.
28823 Reserve Pkwy Huffman, TX 77336
4 Beds
4.2 Baths
5,208 SqFt
Key Details
Property Type Single Family Home
Listing Status Sold
Purchase Type For Sale
Square Footage 5,208 sqft
Price per Sqft $174
Subdivision Reserve Commons Lake
MLS Listing ID 868704
Sold Date 09/13/23
Style Contemporary/Modern,Spanish
Bedrooms 4
Full Baths 4
Half Baths 2
HOA Fees $83/ann
HOA Y/N 1
Year Built 2007
Annual Tax Amount $14,882
Tax Year 2022
Lot Size 1.011 Acres
Acres 1.0114
Property Description
Are you searching for a dream home in a private and peaceful location? Look no further than this chateau-inspired home in the Commons of Lake Houston! This stunning property features over 5200 sqft of spacious living area; 3200+ sqft in the Main home and 1900+ sqft in the Guest home. Both have vaulted ceilings, modern kitchens with granite countertops and stainless steel appliances, primary bedrooms with separate walk-in closets, huge ensuite bathrooms, and separate 2-car garages. Natural light, hardwood floors, and high ceilings create a sense of warmth and openness. The breathtaking outdoor space has a stocked pond, zero-entry pool, covered patios, screened-in rotunda, privacy fence, and beautiful landscaping. Perfect for a multi-generational family or simply entertaining guests. Plus, you'll enjoy the community amenities, such as the sparkling pool, parks, nature trails, and lake-access boat ramps. Don't miss this opportunity to own your slice of paradise in this coveted community!
Location
State TX
County Harris
Area Huffman Area
Rooms
Bedroom Description All Bedrooms Down,En-Suite Bath,Sitting Area,Split Plan,Walk-In Closet
Other Rooms 1 Living Area, Breakfast Room, Family Room, Formal Dining, Guest Suite, Guest Suite w/Kitchen, Home Office/Study, Kitchen/Dining Combo, Living Area - 1st Floor, Living/Dining Combo, Quarters/Guest House, Sun Room, Utility Room in House, Wine Room
Master Bathroom Primary Bath: Jetted Tub, Primary Bath: Separate Shower, Secondary Bath(s): Double Sinks, Secondary Bath(s): Tub/Shower Combo, Two Primary Baths, Vanity Area
Kitchen Breakfast Bar, Butler Pantry, Island w/ Cooktop, Kitchen open to Family Room, Pantry, Pot Filler, Walk-in Pantry
Interior
Interior Features Alarm System - Owned, Central Vacuum, Crown Molding, Disabled Access
Heating Central Electric, Central Gas
Cooling Central Electric
Flooring Tile, Wood
Fireplaces Number 2
Fireplaces Type Gas Connections, Gaslog Fireplace
Exterior
Exterior Feature Back Yard, Back Yard Fenced, Covered Patio/Deck, Detached Gar Apt /Quarters, Spa/Hot Tub, Sprinkler System, Storage Shed, Wheelchair Access
Parking Features Attached Garage, Oversized Garage
Garage Spaces 4.0
Garage Description Additional Parking, Auto Driveway Gate, Auto Garage Door Opener, Double-Wide Driveway, Driveway Gate, Porte-Cochere, RV Parking
Pool Gunite, Heated, In Ground
Roof Type Composition
Accessibility Automatic Gate, Driveway Gate
Private Pool Yes
Building
Lot Description Cleared, Corner, Other
Story 1
Foundation Slab
Lot Size Range 1/2 Up to 1 Acre
Sewer Septic Tank
Structure Type Brick,Stone,Stucco
New Construction No
Schools
Elementary Schools Huffman Elementary School (Huffman)
Middle Schools Huffman Middle School
High Schools Hargrave High School
School District 28 - Huffman
Others
Senior Community No
Restrictions Deed Restrictions
Tax ID 124-329-001-0034
Energy Description Attic Fan,Attic Vents,Ceiling Fans,Digital Program Thermostat,Energy Star Appliances,Energy Star/CFL/LED Lights,Generator
Acceptable Financing Cash Sale, Conventional, Texas Veterans Land Board, VA
Tax Rate 1.7848
Disclosures Sellers Disclosure
Green/Energy Cert Energy Star Qualified Home, Other Energy Report
Listing Terms Cash Sale, Conventional, Texas Veterans Land Board, VA
Financing Cash Sale,Conventional,Texas Veterans Land Board,VA
Special Listing Condition Sellers Disclosure
Read Less
Want to know what your home might be worth? Contact us for a FREE valuation!

Our team is ready to help you sell your home for the highest possible price ASAP

Bought with Martha Turner Sotheby's International Realty - Kingwood
GET MORE INFORMATION
Real Estate Advisor / REALTOR® | License ID: 831715
+1(832) 392-5692 | info@eriksoldit.com





