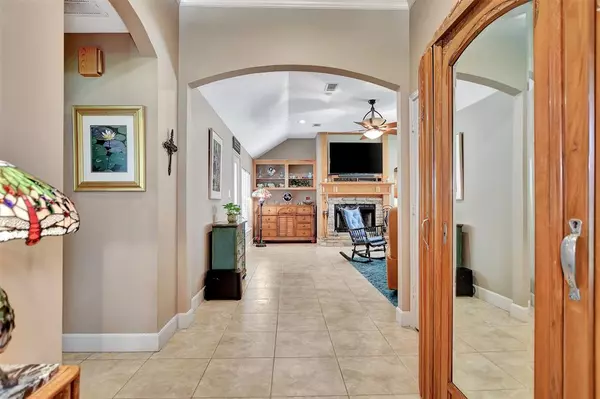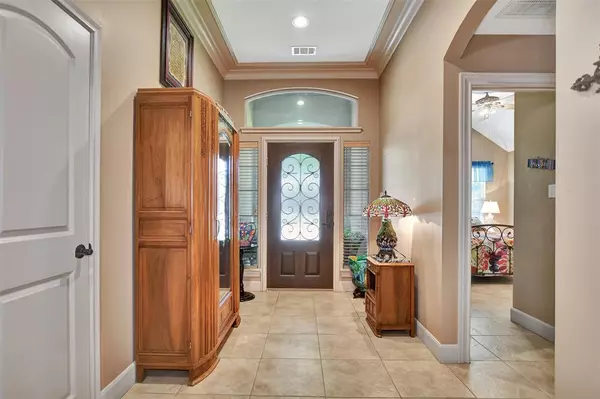$299,000
For more information regarding the value of a property, please contact us for a free consultation.
3211 Glenforest RD Montgomery, TX 77356
3 Beds
2 Baths
1,653 SqFt
Key Details
Property Type Single Family Home
Listing Status Sold
Purchase Type For Sale
Square Footage 1,653 sqft
Price per Sqft $180
Subdivision Walden 08
MLS Listing ID 44719546
Sold Date 09/11/23
Style Traditional
Bedrooms 3
Full Baths 2
HOA Fees $95/ann
HOA Y/N 1
Year Built 2004
Annual Tax Amount $4,576
Tax Year 2022
Lot Size 8,106 Sqft
Acres 0.1861
Property Description
Tucked away on a cul-de-sac street is this unique updated 1 story home with a stucco & stone front elevation. Recently landscaped to include front/rear sprinklers. Fenced backyard & large deck with remote-controlled awning (1 yr). This will become your favorite spot! Foyer opens into living room with a woodburning fireplace. Kitchen has granite countertop's, stainless appliances that includes the refrigerator. Custom tile kitchen peninsula with bar seating. Laundry room is off the kitchen & the washer/dryer stays. Large primary bedroom with trayed ceiling, accent wood wall, connects to the primary bath with granite countertop, under lit cabinets, jetted tub & separate shower. Walk-in closet with built-ins & cedar ceiling. Split floor plan & 2nd bath with granite counter-top & tub/shower. 2-car garage with cabinets, shelving, & offset storage. Walden amenities-marina, boat ramps, golf course, pools, fitness center, playgrounds, hike/bike trail, tennis/pickleball courts. Located in MISD.
Location
State TX
County Montgomery
Area Lake Conroe Area
Rooms
Bedroom Description En-Suite Bath,Split Plan,Walk-In Closet
Other Rooms 1 Living Area, Breakfast Room, Utility Room in House
Master Bathroom Primary Bath: Jetted Tub, Primary Bath: Separate Shower, Secondary Bath(s): Tub/Shower Combo, Vanity Area
Kitchen Breakfast Bar, Kitchen open to Family Room, Pantry, Under Cabinet Lighting
Interior
Interior Features Window Coverings, Dryer Included, Fire/Smoke Alarm, Formal Entry/Foyer, High Ceiling, Refrigerator Included, Washer Included
Heating Central Electric
Cooling Central Electric
Flooring Tile
Fireplaces Number 1
Fireplaces Type Wood Burning Fireplace
Exterior
Exterior Feature Back Yard Fenced, Covered Patio/Deck, Sprinkler System
Parking Features Attached Garage, Oversized Garage
Garage Spaces 2.0
Garage Description Auto Garage Door Opener
Roof Type Composition
Street Surface Concrete,Curbs,Gutters
Private Pool No
Building
Lot Description In Golf Course Community, Subdivision Lot
Story 1
Foundation Slab
Lot Size Range 0 Up To 1/4 Acre
Water Water District
Structure Type Cement Board,Stone,Stucco
New Construction No
Schools
Elementary Schools Madeley Ranch Elementary School
Middle Schools Montgomery Junior High School
High Schools Montgomery High School
School District 37 - Montgomery
Others
HOA Fee Include Clubhouse,Grounds,Recreational Facilities
Senior Community No
Restrictions Deed Restrictions
Tax ID 9455-08-05600
Ownership Full Ownership
Acceptable Financing Cash Sale, Conventional, FHA, VA
Tax Rate 2.1334
Disclosures Mud, Sellers Disclosure
Listing Terms Cash Sale, Conventional, FHA, VA
Financing Cash Sale,Conventional,FHA,VA
Special Listing Condition Mud, Sellers Disclosure
Read Less
Want to know what your home might be worth? Contact us for a FREE valuation!

Our team is ready to help you sell your home for the highest possible price ASAP

Bought with Walzel Properties - Corporate Office
GET MORE INFORMATION
Real Estate Advisor / REALTOR® | License ID: 831715
+1(832) 392-5692 | info@eriksoldit.com





