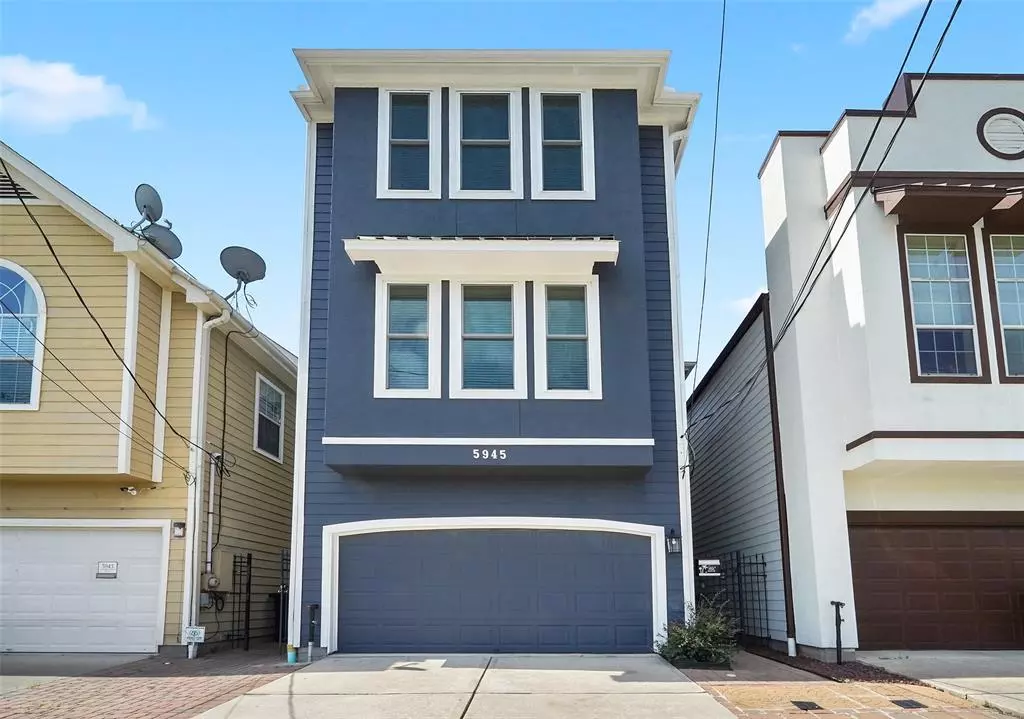$398,500
For more information regarding the value of a property, please contact us for a free consultation.
5945 Katy ST Houston, TX 77007
3 Beds
3 Baths
1,908 SqFt
Key Details
Property Type Single Family Home
Listing Status Sold
Purchase Type For Sale
Square Footage 1,908 sqft
Price per Sqft $207
Subdivision Cottage Grove
MLS Listing ID 45849739
Sold Date 09/01/23
Style Other Style
Bedrooms 3
Full Baths 3
Year Built 2005
Annual Tax Amount $7,002
Tax Year 2022
Lot Size 1,846 Sqft
Acres 0.0424
Property Description
Welcome to this lovely three-story townhome located in the highly sought-after Cottage Grove area of the Greater Heights of Houston. On the first floor of the home, you will find a spacious bedroom that is being used as a workout room with an ensuite bathroom along with a foyer and 2 car garage. The second floor is an open and bright living area that features wood flooring, high ceilings, double crown molding and natural light. The living area flows into the dining and kitchen, making it the perfect space for entertaining guests. On the second floor there is also a bedroom and full bath. Upstairs on the third level is the main bedroom suite with a large walk-in closet and en-suite bathroom featuring dual vanities, a large jetted tub, and a separate walk-in shower. Water filtration system throughout home. With a prime location in Cottage Grove, you'll get the best of Houston Inner Loop Living with easy access to some of Houston's best restaurants, shopping, and entertainment options.
Location
State TX
County Harris
Area Cottage Grove
Rooms
Bedroom Description 1 Bedroom Down - Not Primary BR,1 Bedroom Up,En-Suite Bath,Primary Bed - 3rd Floor,Walk-In Closet
Other Rooms 1 Living Area, Breakfast Room, Family Room, Living Area - 2nd Floor, Living/Dining Combo, Utility Room in House
Master Bathroom Primary Bath: Double Sinks, Primary Bath: Jetted Tub, Primary Bath: Separate Shower, Secondary Bath(s): Tub/Shower Combo
Kitchen Breakfast Bar, Kitchen open to Family Room
Interior
Interior Features 2 Staircases, Crown Molding, Window Coverings, Fire/Smoke Alarm, High Ceiling
Heating Central Gas
Cooling Central Electric
Flooring Carpet, Stone, Wood
Exterior
Exterior Feature Satellite Dish
Parking Features Attached Garage
Garage Spaces 2.0
Roof Type Composition
Street Surface Asphalt
Private Pool No
Building
Lot Description Other
Faces North
Story 3
Foundation Slab
Lot Size Range 0 Up To 1/4 Acre
Builder Name InTownHomes
Sewer Public Sewer
Water Public Water
Structure Type Cement Board
New Construction No
Schools
Elementary Schools Memorial Elementary School (Houston)
Middle Schools Hogg Middle School (Houston)
High Schools Waltrip High School
School District 27 - Houston
Others
Senior Community No
Restrictions Unknown
Tax ID 010-244-000-0747
Ownership Full Ownership
Acceptable Financing Cash Sale, Conventional, FHA, VA
Tax Rate 2.2019
Disclosures Exclusions, Sellers Disclosure
Listing Terms Cash Sale, Conventional, FHA, VA
Financing Cash Sale,Conventional,FHA,VA
Special Listing Condition Exclusions, Sellers Disclosure
Read Less
Want to know what your home might be worth? Contact us for a FREE valuation!

Our team is ready to help you sell your home for the highest possible price ASAP

Bought with REALM Real Estate Professionals - Sugar Land
GET MORE INFORMATION
Real Estate Advisor / REALTOR® | License ID: 831715
+1(832) 392-5692 | info@eriksoldit.com





