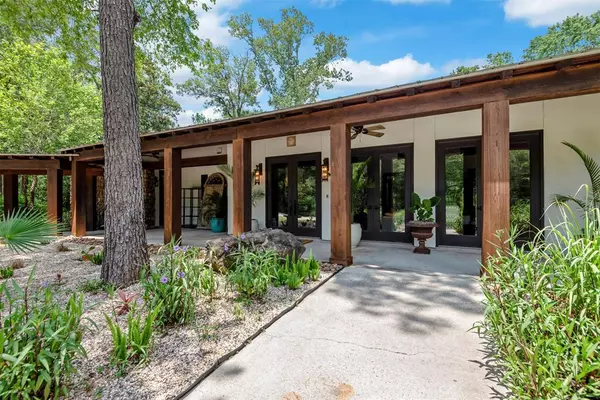$845,000
For more information regarding the value of a property, please contact us for a free consultation.
255 Vista Del Lago DR Huffman, TX 77336
4 Beds
3.1 Baths
4,446 SqFt
Key Details
Property Type Single Family Home
Listing Status Sold
Purchase Type For Sale
Square Footage 4,446 sqft
Price per Sqft $184
Subdivision Commons Lake Houston
MLS Listing ID 66943552
Sold Date 08/31/23
Style Craftsman,Other Style,Ranch
Bedrooms 4
Full Baths 3
Half Baths 1
HOA Fees $125/ann
HOA Y/N 1
Year Built 2007
Annual Tax Amount $13,696
Tax Year 2022
Lot Size 2.323 Acres
Acres 2.323
Property Description
Welcome to this custom built modern rustic style lodge home nestled 500ft back on 2.3 acres of privacy and solitude in a gated community. Upon entry, the open floor plan, natural light, and tall ceilings brings the outside in. You will love the ability to entertain from the main areas through the atrium. From the kitchen enjoy mornings in the breakfast room, store all your items in the butler's pantry, and laundry off the butler's pantry. Through the living room you will find 2 primary bedrooms, secondary bedroom, and half bath all with access from the hallway to the atrium. The atrium features a private pool, and an office/meditation/small bedroom area. Outside there is access to a secondary bedroom above the screened in sunroom with a private bath. The oversized garage offers a bunk house/guest quarters with a kitchenette, private covered patio, and shop/work room. Come enjoy all the nature, peaceful surroundings, and amenities of the subdivision and the features of this home!
Location
State TX
County Harris
Area Huffman Area
Rooms
Bedroom Description 1 Bedroom Up,2 Primary Bedrooms,All Bedrooms Down,Primary Bed - 1st Floor,Split Plan,Walk-In Closet
Other Rooms 1 Living Area, Breakfast Room, Family Room, Formal Dining, Garage Apartment, Guest Suite w/Kitchen, Home Office/Study, Kitchen/Dining Combo, Living Area - 1st Floor, Living/Dining Combo, Sun Room, Utility Room in House
Master Bathroom Half Bath, Primary Bath: Separate Shower, Secondary Bath(s): Shower Only, Two Primary Baths, Vanity Area
Den/Bedroom Plus 6
Kitchen Breakfast Bar, Butler Pantry, Island w/o Cooktop, Kitchen open to Family Room, Pantry, Pots/Pans Drawers, Walk-in Pantry
Interior
Interior Features Alarm System - Owned, Central Vacuum, Fire/Smoke Alarm, High Ceiling
Heating Central Gas
Cooling Central Electric
Flooring Bamboo, Concrete, Wood
Fireplaces Number 1
Fireplaces Type Freestanding, Mock Fireplace
Exterior
Exterior Feature Back Green Space, Back Yard, Balcony, Controlled Subdivision Access, Covered Patio/Deck, Detached Gar Apt /Quarters, Exterior Gas Connection, Partially Fenced, Patio/Deck, Porch, Private Driveway, Screened Porch, Sprinkler System, Subdivision Tennis Court, Workshop
Parking Features Detached Garage
Garage Spaces 3.0
Carport Spaces 1
Garage Description Additional Parking, Auto Garage Door Opener, Circle Driveway, Workshop
Pool Enclosed, Gunite, In Ground
Roof Type Aluminum,Other
Street Surface Asphalt,Concrete,Curbs
Private Pool Yes
Building
Lot Description Cleared, Subdivision Lot, Wooded
Faces West
Story 1
Foundation Slab
Lot Size Range 2 Up to 5 Acres
Water Aerobic, Public Water, Well
Structure Type Stone,Stucco,Wood
New Construction No
Schools
Elementary Schools Huffman Elementary School (Huffman)
Middle Schools Huffman Middle School
High Schools Hargrave High School
School District 28 - Huffman
Others
HOA Fee Include Courtesy Patrol,Grounds,Limited Access Gates,Recreational Facilities
Senior Community No
Restrictions Deed Restrictions,Horses Allowed
Tax ID 119-760-001-0003
Energy Description Ceiling Fans,Digital Program Thermostat,High-Efficiency HVAC,Insulated Doors,Insulated/Low-E windows,Structural Insulated Panels,Tankless/On-Demand H2O Heater
Acceptable Financing Cash Sale, Conventional, Texas Veterans Land Board, VA
Tax Rate 1.7848
Disclosures Sellers Disclosure
Listing Terms Cash Sale, Conventional, Texas Veterans Land Board, VA
Financing Cash Sale,Conventional,Texas Veterans Land Board,VA
Special Listing Condition Sellers Disclosure
Read Less
Want to know what your home might be worth? Contact us for a FREE valuation!

Our team is ready to help you sell your home for the highest possible price ASAP

Bought with JLA Realty
GET MORE INFORMATION
Real Estate Advisor / REALTOR® | License ID: 831715
+1(832) 392-5692 | info@eriksoldit.com





