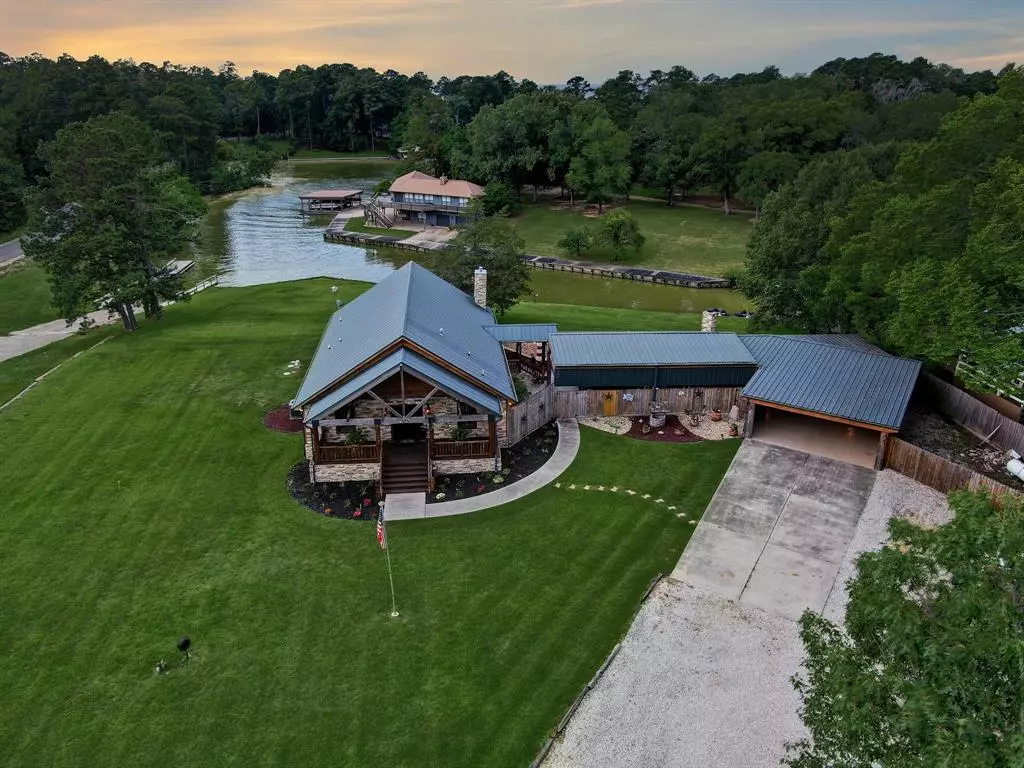$699,000
For more information regarding the value of a property, please contact us for a free consultation.
220 Estate RD Livingston, TX 77351
3 Beds
2 Baths
1,925 SqFt
Key Details
Property Type Single Family Home
Listing Status Sold
Purchase Type For Sale
Square Footage 1,925 sqft
Price per Sqft $355
Subdivision Putnams Landing
MLS Listing ID 51313711
Sold Date 08/31/23
Style Ranch
Bedrooms 3
Full Baths 2
HOA Fees $1/ann
HOA Y/N 1
Year Built 2008
Annual Tax Amount $7,836
Tax Year 2022
Lot Size 1.711 Acres
Acres 1.711
Property Description
Imagine waking up every day to stunning sunrises over Lake Livingston, one of Texas' largest and most scenic lakes. At this completely custom waterfront home, you can enjoy a lifestyle that blends luxurious living with tranquility and natural beauty. You'll be fascinated as you take in unique features of this home like the oversized front and back porches, custom cabinetry, a chef's kitchen with granite counters, and pristine bathrooms accented with floor to ceiling marble showers. The living room offers a spacious yet intimate setting to entertain family and friends with a vaulted ceiling and gas fireplace accenting the cozy atmosphere. Outside, the jacuzzi, outdoor kitchen, and oversized seating area are perfect for summer barbecues or late-night entertaining. The pristine property extends all the way down to the water.This dream home offers the perfect balance of luxury, comfort, and functionality.
Location
State TX
County Polk
Area Lake Livingston Area
Rooms
Bedroom Description All Bedrooms Down,En-Suite Bath
Other Rooms Family Room, Formal Dining, Guest Suite, Guest Suite w/Kitchen, Quarters/Guest House, Utility Room in House
Master Bathroom Primary Bath: Jetted Tub, Primary Bath: Separate Shower, Secondary Bath(s): Shower Only
Kitchen Kitchen open to Family Room, Pantry, Under Cabinet Lighting
Interior
Interior Features Alarm System - Owned, Dryer Included, Fire/Smoke Alarm, Formal Entry/Foyer, High Ceiling, Refrigerator Included, Spa/Hot Tub, Washer Included
Heating Central Electric
Cooling Central Electric
Flooring Carpet, Tile, Wood
Fireplaces Number 2
Fireplaces Type Gaslog Fireplace, Wood Burning Fireplace
Exterior
Exterior Feature Back Yard, Covered Patio/Deck, Detached Gar Apt /Quarters, Outdoor Fireplace, Outdoor Kitchen, Patio/Deck, Porch, Private Driveway, Side Yard, Spa/Hot Tub, Storage Shed
Parking Features Detached Garage
Garage Spaces 2.0
Carport Spaces 2
Garage Description Additional Parking, Driveway Gate, RV Parking
Waterfront Description Canal Front,Lakefront,Wood Bulkhead
Roof Type Aluminum
Street Surface Asphalt
Accessibility Driveway Gate
Private Pool No
Building
Lot Description Waterfront
Story 1
Foundation Pier & Beam
Lot Size Range 1 Up to 2 Acres
Water Aerobic, Public Water
Structure Type Aluminum,Cement Board,Stone
New Construction No
Schools
Elementary Schools Lisd Open Enroll
Middle Schools Livingston Junior High School
High Schools Livingston High School
School District 103 - Livingston
Others
Senior Community No
Restrictions Deed Restrictions
Tax ID P1700-0389-00
Ownership Full Ownership
Energy Description Attic Vents,Ceiling Fans,Insulation - Spray-Foam,Storm Windows
Acceptable Financing Cash Sale, Conventional, FHA, VA
Tax Rate 1.742
Disclosures Exclusions, Sellers Disclosure
Listing Terms Cash Sale, Conventional, FHA, VA
Financing Cash Sale,Conventional,FHA,VA
Special Listing Condition Exclusions, Sellers Disclosure
Read Less
Want to know what your home might be worth? Contact us for a FREE valuation!

Our team is ready to help you sell your home for the highest possible price ASAP

Bought with The Cox Company, Real Estate Group
GET MORE INFORMATION
Real Estate Advisor / REALTOR® | License ID: 831715
+1(832) 392-5692 | info@eriksoldit.com





