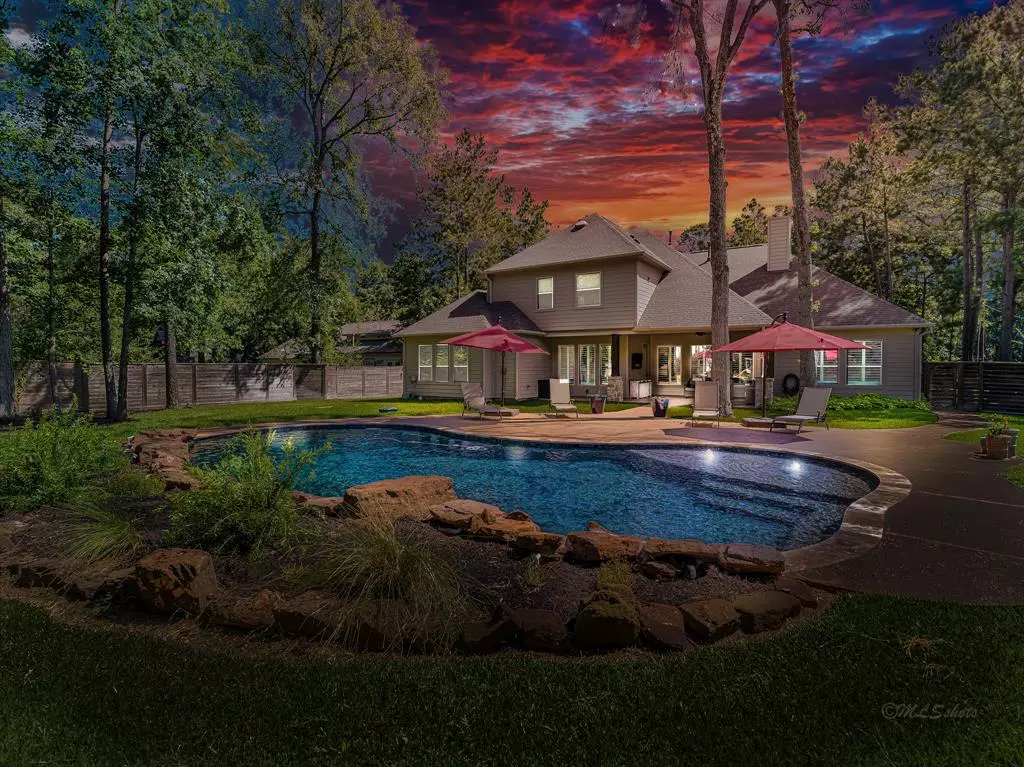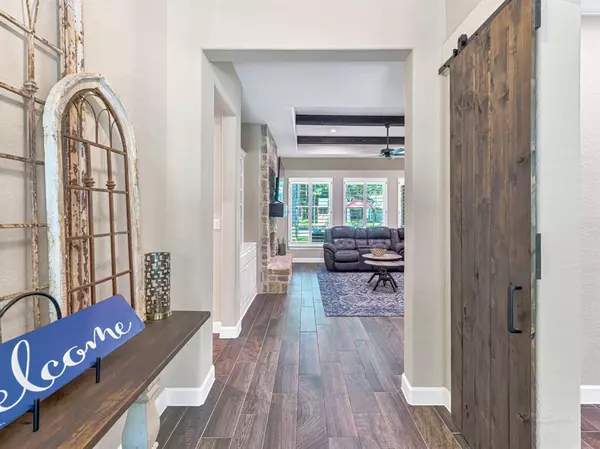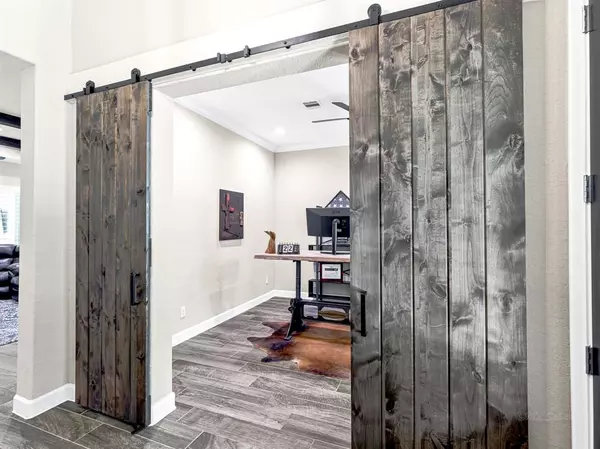$719,000
For more information regarding the value of a property, please contact us for a free consultation.
22803 Meadowsweet DR Magnolia, TX 77355
4 Beds
3.1 Baths
3,459 SqFt
Key Details
Property Type Single Family Home
Listing Status Sold
Purchase Type For Sale
Square Footage 3,459 sqft
Price per Sqft $202
Subdivision Clear Creek Forest 12
MLS Listing ID 93691865
Sold Date 08/25/23
Style Other Style
Bedrooms 4
Full Baths 3
Half Baths 1
HOA Fees $18/ann
HOA Y/N 1
Year Built 2020
Annual Tax Amount $8,193
Tax Year 2022
Lot Size 0.690 Acres
Acres 0.69
Property Description
VERY MOTIVATED SELLER!! This is the one! Charming 1.5 story well maintained farmhouse situated on a .69 acre lot. This 4 bed 3 and a half bath home surely will not disappoint you with all the upgrades and features it has to offer including but not limited to: custom built-ins, Custom white shaker self-closing cabinets and drawers, GE Profile Professional appliances with every cook's dream in mind, double electric wall oven with blue tooth capability while having a LP 5 burner gas cooktop, granite counter tops and undercabinet lighting as well as 4 1/2" clear line custom shutters throughout. Upstairs you will find a large game room with a secluded bedroom and full bathroom. Let's not forget about the backyard oasis! The pool was constructed in 2021 as well as 1200 sqft of cool deck concrete! Come enjoy this little slice of country heaven. See attached list for all upgrades and amenities this property has to offer. You do not want to miss this one.
Location
State TX
County Montgomery
Area Magnolia/1488 West
Rooms
Bedroom Description 1 Bedroom Up,Primary Bed - 1st Floor,Walk-In Closet
Other Rooms Breakfast Room, Family Room, Gameroom Up, Kitchen/Dining Combo, Living Area - 1st Floor, Utility Room in House
Master Bathroom Primary Bath: Double Sinks, Primary Bath: Separate Shower
Kitchen Breakfast Bar, Island w/o Cooktop, Kitchen open to Family Room, Soft Closing Cabinets, Soft Closing Drawers, Walk-in Pantry
Interior
Interior Features Fire/Smoke Alarm, High Ceiling
Heating Central Gas
Cooling Central Electric
Flooring Tile
Fireplaces Number 1
Fireplaces Type Gaslog Fireplace, Wood Burning Fireplace
Exterior
Exterior Feature Covered Patio/Deck, Fully Fenced
Parking Features Attached Garage
Garage Spaces 2.0
Pool In Ground
Roof Type Composition
Private Pool Yes
Building
Lot Description Subdivision Lot
Story 1.5
Foundation Slab
Lot Size Range 1/2 Up to 1 Acre
Water Aerobic, Public Water
Structure Type Cement Board,Stone
New Construction No
Schools
Elementary Schools J.L. Lyon Elementary School
Middle Schools Magnolia Junior High School
High Schools Magnolia West High School
School District 36 - Magnolia
Others
Senior Community No
Restrictions Restricted
Tax ID 3415-12-29800
Energy Description Ceiling Fans,Digital Program Thermostat,Other Energy Features
Tax Rate 1.7646
Disclosures Sellers Disclosure
Special Listing Condition Sellers Disclosure
Read Less
Want to know what your home might be worth? Contact us for a FREE valuation!

Our team is ready to help you sell your home for the highest possible price ASAP

Bought with Redfin Corporation
GET MORE INFORMATION
Real Estate Advisor / REALTOR® | License ID: 831715
+1(832) 392-5692 | info@eriksoldit.com





