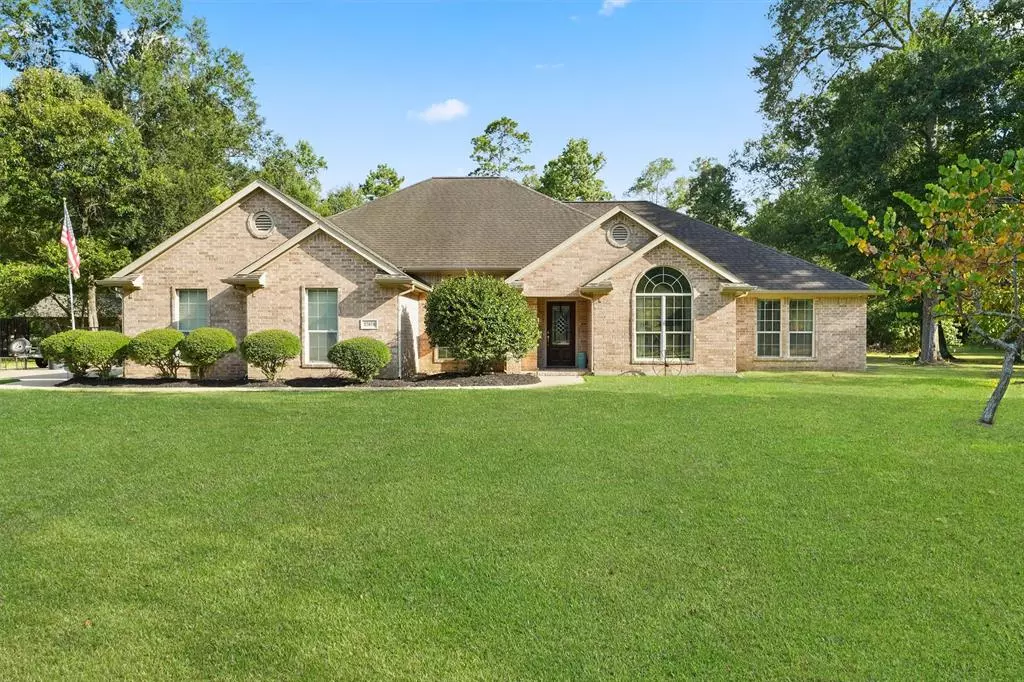$515,000
For more information regarding the value of a property, please contact us for a free consultation.
27076 Fairway Crossings DR Huffman, TX 77336
4 Beds
2.1 Baths
2,664 SqFt
Key Details
Property Type Single Family Home
Listing Status Sold
Purchase Type For Sale
Square Footage 2,664 sqft
Price per Sqft $183
Subdivision Fairway Xing/Lk Houston Sec 3
MLS Listing ID 71159368
Sold Date 08/21/23
Style English
Bedrooms 4
Full Baths 2
Half Baths 1
HOA Fees $37/ann
HOA Y/N 1
Year Built 2006
Tax Year 2022
Lot Size 0.797 Acres
Acres 0.7972
Property Description
Gorgeous 4bd 2.5ba home in the Red Wolf Golf Course subdivision. Combining a private pool, large back yard, and cozy home, you'll enjoy endless fun and relaxation. This home provides a country atmosphere while offering close proximity to shopping, restaurants, and grocery stores. Beautiful layout with granite kitchen countertops, walk-in his/her master closets, huge walk-in pantry, and a centrally located kitchen perfect for entertaining. Enjoy your nearly one-acre lot with tons of space to stretch your legs. Bring your golf cart and enjoy the highly coveted Fairway Crossing Community and Red Wolf golf course. This home is perfect for entertaining or enjoying the bliss of nature. Don't miss this opportunity to own a cozy property that combines solitude, nature, and the joy of golf course living.
Location
State TX
County Harris
Area Huffman Area
Rooms
Bedroom Description All Bedrooms Down,Primary Bed - 1st Floor
Other Rooms 1 Living Area, Breakfast Room, Formal Dining, Formal Living
Master Bathroom Primary Bath: Jetted Tub, Primary Bath: Separate Shower, Secondary Bath(s): Tub/Shower Combo
Kitchen Walk-in Pantry
Interior
Interior Features Alarm System - Owned, Crown Molding, Drapes/Curtains/Window Cover, Fire/Smoke Alarm, Formal Entry/Foyer, High Ceiling, Prewired for Alarm System
Heating Propane
Cooling Central Electric
Flooring Brick, Carpet, Concrete, Tile
Fireplaces Number 1
Fireplaces Type Gas Connections
Exterior
Exterior Feature Back Yard, Back Yard Fenced, Covered Patio/Deck, Fully Fenced, Patio/Deck, Porch
Parking Features Attached Garage
Garage Spaces 2.0
Garage Description Additional Parking, Auto Garage Door Opener, Double-Wide Driveway
Pool In Ground
Roof Type Composition
Street Surface Concrete
Private Pool Yes
Building
Lot Description Cleared, In Golf Course Community
Faces North
Story 1
Foundation Slab
Lot Size Range 1/2 Up to 1 Acre
Water Well
Structure Type Brick
New Construction No
Schools
Elementary Schools Falcon Ridge Elementary School
Middle Schools Huffman Middle School
High Schools Hargrave High School
School District 28 - Huffman
Others
HOA Fee Include Clubhouse,Grounds,Other
Senior Community No
Restrictions Deed Restrictions,Restricted
Tax ID 125-073-001-0008
Ownership Full Ownership
Energy Description Attic Vents,Ceiling Fans,Digital Program Thermostat
Acceptable Financing Cash Sale, Conventional, FHA, VA
Tax Rate 1.7848
Disclosures Sellers Disclosure
Listing Terms Cash Sale, Conventional, FHA, VA
Financing Cash Sale,Conventional,FHA,VA
Special Listing Condition Sellers Disclosure
Read Less
Want to know what your home might be worth? Contact us for a FREE valuation!

Our team is ready to help you sell your home for the highest possible price ASAP

Bought with JLA Realty
GET MORE INFORMATION
Real Estate Advisor / REALTOR® | License ID: 831715
+1(832) 392-5692 | info@eriksoldit.com





