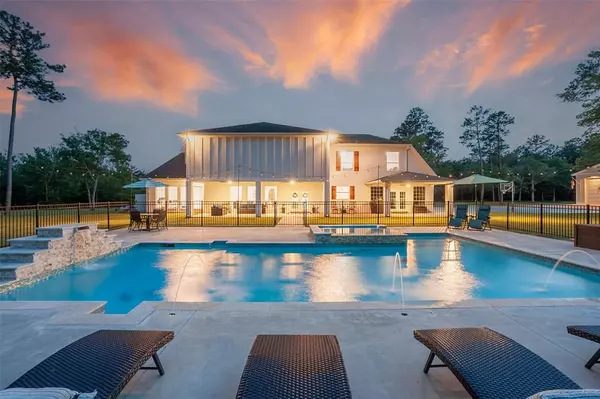$839,000
For more information regarding the value of a property, please contact us for a free consultation.
5680 Yarpal LN Vidor, TX 77662
5 Beds
3.2 Baths
6,000 SqFt
Key Details
Property Type Single Family Home
Listing Status Sold
Purchase Type For Sale
Square Footage 6,000 sqft
Price per Sqft $129
Subdivision Na
MLS Listing ID 67343047
Sold Date 08/07/23
Style Traditional
Bedrooms 5
Full Baths 3
Half Baths 2
Year Built 2001
Annual Tax Amount $7,426
Tax Year 2022
Lot Size 5.664 Acres
Acres 5.664
Property Description
Beautiful custom home with private gated entrance in rare secluded neighborhood on 5.6 acres. 4500 square foot shop with RV hook-up. Large in-ground gunite pool with water features and hot tub. One oversized two car garage and an additional two car garage, heated and cooled that doubles as multi use space with french doors to backyard. Mudroom off the garages with sink and water closet. Two laundry rooms: one in master bathroom and one upstairs! Home theater room with stadium seating and surround sound. NEVER FLOODED!
Location
State TX
County Orange
Rooms
Bedroom Description Primary Bed - 1st Floor,Sitting Area,Walk-In Closet
Other Rooms 1 Living Area, Formal Dining, Gameroom Up, Home Office/Study, Kitchen/Dining Combo, Library, Media, Utility Room in House
Master Bathroom Half Bath, Primary Bath: Double Sinks, Primary Bath: Separate Shower, Primary Bath: Soaking Tub, Secondary Bath(s): Double Sinks, Secondary Bath(s): Soaking Tub, Secondary Bath(s): Tub/Shower Combo
Den/Bedroom Plus 6
Kitchen Breakfast Bar, Instant Hot Water, Island w/o Cooktop, Kitchen open to Family Room, Pots/Pans Drawers, Soft Closing Cabinets, Soft Closing Drawers, Under Cabinet Lighting, Walk-in Pantry
Interior
Interior Features 2 Staircases, Crown Molding, Fire/Smoke Alarm, Formal Entry/Foyer, High Ceiling, Spa/Hot Tub
Heating Central Electric
Cooling Central Electric
Flooring Brick, Carpet, Engineered Wood
Fireplaces Number 1
Fireplaces Type Gaslog Fireplace
Exterior
Exterior Feature Back Yard, Back Yard Fenced, Covered Patio/Deck, Partially Fenced, Patio/Deck, Porch, Private Driveway, Side Yard, Spa/Hot Tub, Workshop
Parking Features Attached Garage, Detached Garage, Oversized Garage
Garage Spaces 4.0
Garage Description Boat Parking, RV Parking, Workshop
Pool Gunite, Heated, In Ground, Salt Water
Roof Type Composition
Street Surface Asphalt
Accessibility Driveway Gate
Private Pool Yes
Building
Lot Description Other
Story 2
Foundation Slab
Lot Size Range 5 Up to 10 Acres
Builder Name Lance Alvis
Water Aerobic, Well
Structure Type Brick
New Construction No
Schools
Elementary Schools Vidor Elementary School
Middle Schools Vidor Junior High School
High Schools Vidor High School
School District 1005 - Vidor
Others
Senior Community No
Restrictions No Restrictions
Tax ID R24848
Energy Description Attic Vents,Ceiling Fans,Digital Program Thermostat,Tankless/On-Demand H2O Heater
Acceptable Financing Cash Sale, Conventional
Tax Rate 1.7832
Disclosures Sellers Disclosure
Listing Terms Cash Sale, Conventional
Financing Cash Sale,Conventional
Special Listing Condition Sellers Disclosure
Read Less
Want to know what your home might be worth? Contact us for a FREE valuation!

Our team is ready to help you sell your home for the highest possible price ASAP

Bought with FirstWalk Realty
GET MORE INFORMATION
Real Estate Advisor / REALTOR® | License ID: 831715
+1(832) 392-5692 | info@eriksoldit.com





