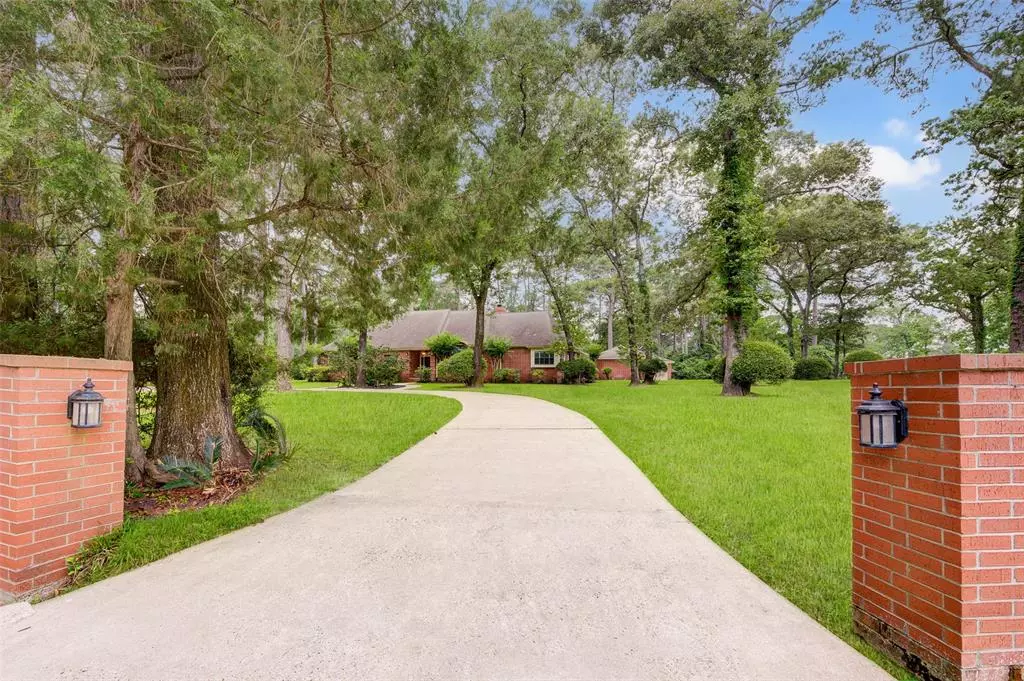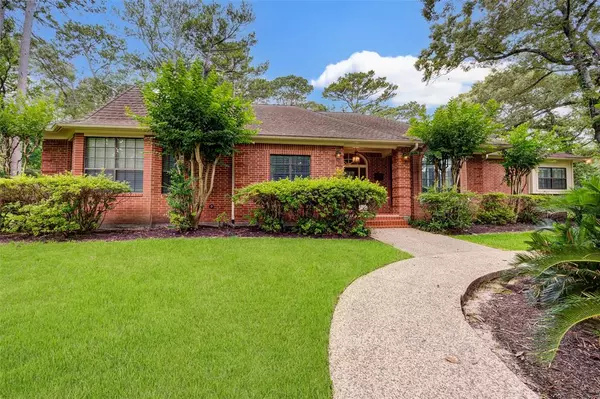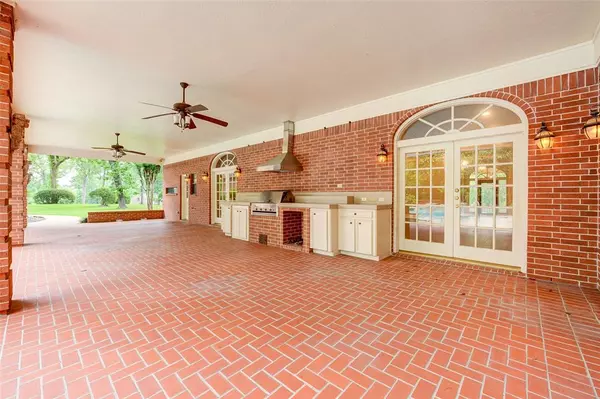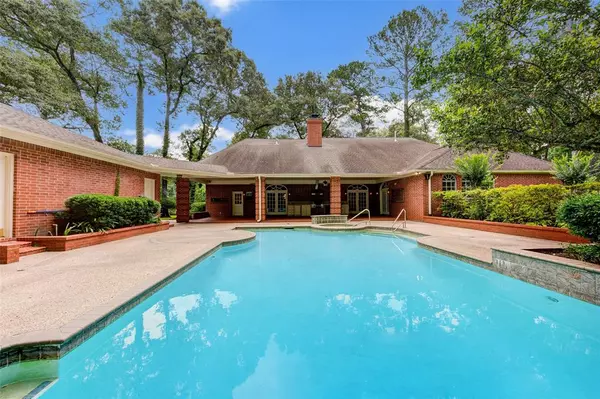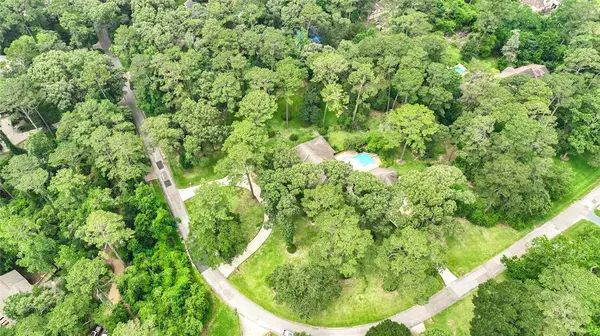$975,000
For more information regarding the value of a property, please contact us for a free consultation.
23319 Holly Hollow ST Tomball, TX 77377
4 Beds
4.1 Baths
4,109 SqFt
Key Details
Property Type Single Family Home
Listing Status Sold
Purchase Type For Sale
Square Footage 4,109 sqft
Price per Sqft $227
Subdivision Holly Creek Estates
MLS Listing ID 61332339
Sold Date 08/02/23
Style Traditional
Bedrooms 4
Full Baths 4
Half Baths 1
HOA Fees $66/ann
HOA Y/N 1
Year Built 1987
Annual Tax Amount $12,845
Tax Year 2022
Lot Size 3.000 Acres
Acres 3.0
Property Description
Beautiful 3-acre property offers the perfect combination of privacy & convenience! Located in highly desirable Holly Creek - minutes from 249 & 2920, this rare handicapped accessible 1 story offers 4,100+ sq ft w/4 spacious beds & 4.5 baths. Circular driveway welcomes guests, providing ample parking for a busy lifestyle. Step inside to traditional finishes, meticulously maintained, & awaiting your personal touch. Kitchen is the heart of the home, seamlessly connecting to dining area & living room, perfect for hosting gatherings or intimate family meals. Retreat to primary suite w/direct patio access & picturesque views. En-suite bath w/rejuvenating tub, walk-in shower, & dual vanities. Ample storage provided by 2 walk-in closets + sliding 3rd. Dedicated home office offers a productive workspace too. Oversized covered patio w/outdoor kitchen overlooks sparkling pool & spa. The 3-car garage includes a full bath for added convenience. Don't miss the chance to make this your forever home!
Location
State TX
County Harris
Area Tomball
Rooms
Bedroom Description All Bedrooms Down,Primary Bed - 1st Floor,Walk-In Closet
Other Rooms Breakfast Room, Den, Family Room, Formal Dining, Formal Living, Gameroom Down, Home Office/Study, Library, Living Area - 1st Floor, Utility Room in House
Master Bathroom Primary Bath: Double Sinks, Primary Bath: Separate Shower
Kitchen Island w/ Cooktop, Pantry, Walk-in Pantry
Interior
Interior Features Crown Molding, High Ceiling, Refrigerator Included, Washer Included
Heating Central Electric, Zoned
Cooling Central Electric, Zoned
Flooring Carpet, Tile, Wood
Fireplaces Number 2
Fireplaces Type Gas Connections, Gaslog Fireplace
Exterior
Exterior Feature Back Yard, Outdoor Kitchen, Patio/Deck, Side Yard, Spa/Hot Tub, Sprinkler System
Parking Features Detached Garage, Oversized Garage
Garage Spaces 3.0
Garage Description Additional Parking, Circle Driveway
Pool Heated, In Ground
Roof Type Composition
Private Pool Yes
Building
Lot Description Corner, Subdivision Lot, Wooded
Story 1
Foundation Slab
Lot Size Range 2 Up to 5 Acres
Sewer Septic Tank
Water Well
Structure Type Brick,Cement Board
New Construction No
Schools
Elementary Schools Rosehill Elementary School
Middle Schools Tomball Junior High School
High Schools Tomball High School
School District 53 - Tomball
Others
HOA Fee Include Grounds
Senior Community No
Restrictions Deed Restrictions,Horses Allowed
Tax ID 114-847-001-0042
Acceptable Financing Cash Sale, Conventional, FHA, Investor, VA
Tax Rate 2.0732
Disclosures Sellers Disclosure
Listing Terms Cash Sale, Conventional, FHA, Investor, VA
Financing Cash Sale,Conventional,FHA,Investor,VA
Special Listing Condition Sellers Disclosure
Read Less
Want to know what your home might be worth? Contact us for a FREE valuation!

Our team is ready to help you sell your home for the highest possible price ASAP

Bought with CB&A, Realtors-Katy
GET MORE INFORMATION
Real Estate Advisor / REALTOR® | License ID: 831715
+1(832) 392-5692 | info@eriksoldit.com

