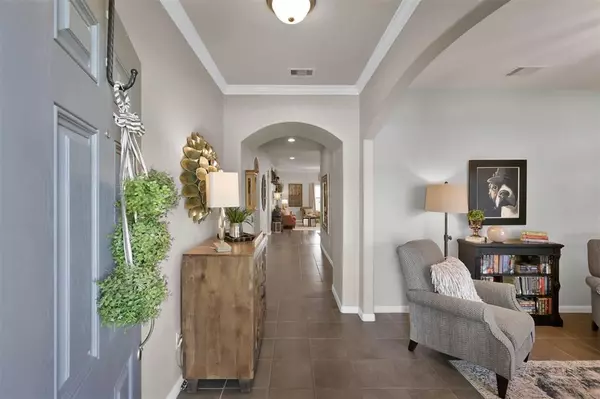$309,900
For more information regarding the value of a property, please contact us for a free consultation.
336 Country Crossing CIR Magnolia, TX 77354
3 Beds
2 Baths
1,937 SqFt
Key Details
Property Type Single Family Home
Listing Status Sold
Purchase Type For Sale
Square Footage 1,937 sqft
Price per Sqft $159
Subdivision Magnolia Ridge 04
MLS Listing ID 35455587
Sold Date 07/31/23
Style Traditional
Bedrooms 3
Full Baths 2
HOA Fees $35/ann
HOA Y/N 1
Year Built 2015
Annual Tax Amount $6,417
Tax Year 2022
Lot Size 7,195 Sqft
Acres 0.1652
Property Description
This home shows like a model home - impeccably maintained. The location allows for access to Hwy 249 tollway off 1488 in Magnolia. No carpet in this home, just wood laminate and tile throughout! Lots of storage in this gorgeous 3-bedroom 2-bath home. A lovely kitchen provides ample cabinet space, granite countertops, and all new stainless appliances, including a gas range. Dining room is currently utilized as a home office and could easily be a flex space or go back to a dining room, if desired. The covered patio is complete with a wood deck extension, stained in 2021. The large den is open to the kitchen and breakfast room, providing a perfect space for entertaining. The spacious primary bedroom features large windows, a sitting area. Don't miss the Features & Updates List included in the attachments. All were added in 2021. Make your appointment to view this beauty soon! SELER SUBMITTED HOMESTEAD EXEMPTION - COUNTY DID NOT RECORD. 2022 TAXES WERE $5,697 WITH HOMESTEAD EXEMPTION.
Location
State TX
County Montgomery
Area Magnolia/1488 West
Rooms
Bedroom Description All Bedrooms Down,Primary Bed - 1st Floor,Sitting Area,Split Plan,Walk-In Closet
Other Rooms Breakfast Room, Den, Formal Dining, Kitchen/Dining Combo, Utility Room in House
Master Bathroom Primary Bath: Double Sinks, Primary Bath: Separate Shower, Primary Bath: Soaking Tub, Secondary Bath(s): Tub/Shower Combo, Vanity Area
Den/Bedroom Plus 3
Kitchen Breakfast Bar, Walk-in Pantry
Interior
Interior Features Alarm System - Leased, Crown Molding, Drapes/Curtains/Window Cover, Dry Bar, Formal Entry/Foyer, High Ceiling
Heating Central Gas
Cooling Central Electric
Flooring Laminate, Tile
Exterior
Exterior Feature Back Yard, Back Yard Fenced, Covered Patio/Deck, Partially Fenced, Patio/Deck, Porch, Private Driveway, Side Yard
Parking Features Attached Garage
Garage Spaces 2.0
Garage Description Double-Wide Driveway
Roof Type Composition
Street Surface Concrete
Private Pool No
Building
Lot Description Subdivision Lot
Story 1
Foundation Slab
Lot Size Range 0 Up To 1/4 Acre
Builder Name DH Homes
Sewer Public Sewer
Water Public Water
Structure Type Brick,Cement Board
New Construction No
Schools
Elementary Schools Willie E. Williams Elementary School
Middle Schools Magnolia Junior High School
High Schools Magnolia West High School
School District 36 - Magnolia
Others
Senior Community No
Restrictions Deed Restrictions,Restricted
Tax ID 7121-04-07200
Ownership Full Ownership
Energy Description Attic Vents,Digital Program Thermostat,Energy Star Appliances,Energy Star/CFL/LED Lights,HVAC>13 SEER,Insulated Doors,Insulation - Batt
Acceptable Financing Cash Sale, Conventional, FHA, Investor, Other, VA
Tax Rate 2.139
Disclosures Mud, Other Disclosures, Sellers Disclosure
Green/Energy Cert Energy Star Qualified Home
Listing Terms Cash Sale, Conventional, FHA, Investor, Other, VA
Financing Cash Sale,Conventional,FHA,Investor,Other,VA
Special Listing Condition Mud, Other Disclosures, Sellers Disclosure
Read Less
Want to know what your home might be worth? Contact us for a FREE valuation!

Our team is ready to help you sell your home for the highest possible price ASAP

Bought with Wiltex Realtors
GET MORE INFORMATION
Real Estate Advisor / REALTOR® | License ID: 831715
+1(832) 392-5692 | info@eriksoldit.com





