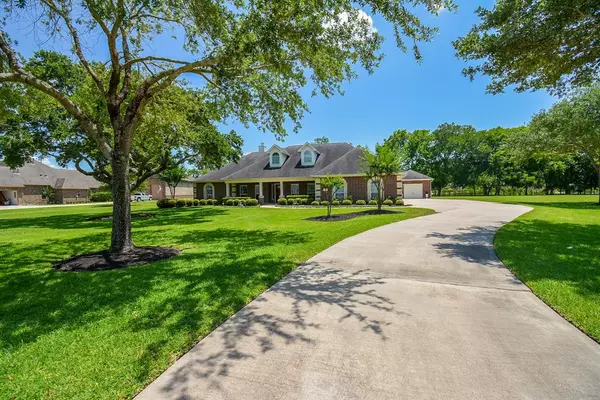$750,000
For more information regarding the value of a property, please contact us for a free consultation.
32727 Westminster DR Fulshear, TX 77441
4 Beds
3.1 Baths
3,032 SqFt
Key Details
Property Type Single Family Home
Listing Status Sold
Purchase Type For Sale
Square Footage 3,032 sqft
Price per Sqft $242
Subdivision Weston Lakes
MLS Listing ID 7956526
Sold Date 07/27/23
Style Traditional
Bedrooms 4
Full Baths 3
Half Baths 1
HOA Fees $108/ann
HOA Y/N 1
Year Built 2006
Annual Tax Amount $9,675
Tax Year 2022
Lot Size 1.447 Acres
Acres 1.447
Property Description
This home sits on a beautiful lot, almost 1.5 acres. The back yard is an owner's paradise with a pool, spa, outdoor kitchen, workshop or 4th car garage. Original owners have meticulously cared for this home. The interior features a split floorpan. Large primary bedroom with high ceilings. Primary bath features whirlpool tub, separate shower, double sinks and 2 closets. Guest bedroom has full private bath. 2 other bedrooms have a Jack & Jill bath. There is also a half guest bath. Large study has a closet and could be used as a 5th bedroom. The family room and primary bedroom overlook the gorgeous backyard and pool. Extra perks: Generac generator and private irrigation water well. Be ready for any power outages and savings on water.
Location
State TX
County Fort Bend
Area Fulshear/South Brookshire/Simonton
Rooms
Bedroom Description All Bedrooms Down
Other Rooms 1 Living Area, Formal Dining
Master Bathroom Primary Bath: Double Sinks, Primary Bath: Jetted Tub, Primary Bath: Separate Shower
Den/Bedroom Plus 5
Kitchen Breakfast Bar, Island w/ Cooktop, Pantry
Interior
Interior Features Alarm System - Owned
Heating Central Gas
Cooling Central Electric
Flooring Carpet, Engineered Wood, Tile
Fireplaces Number 1
Fireplaces Type Gaslog Fireplace
Exterior
Exterior Feature Back Green Space, Back Yard Fenced, Controlled Subdivision Access, Covered Patio/Deck, Exterior Gas Connection, Outdoor Kitchen, Patio/Deck, Spa/Hot Tub, Sprinkler System, Storage Shed, Workshop
Parking Features Attached Garage, Detached Garage
Garage Spaces 4.0
Garage Description Auto Garage Door Opener, Workshop
Pool Gunite, In Ground
Roof Type Composition
Street Surface Concrete
Accessibility Manned Gate
Private Pool Yes
Building
Lot Description Cleared, In Golf Course Community, Subdivision Lot
Story 1
Foundation Slab
Lot Size Range 1 Up to 2 Acres
Sewer Public Sewer
Water Public Water, Well
Structure Type Brick,Cement Board
New Construction No
Schools
Elementary Schools Morgan Elementary School
Middle Schools Roberts/Leaman Junior High School
High Schools Fulshear High School
School District 33 - Lamar Consolidated
Others
HOA Fee Include Courtesy Patrol,Limited Access Gates,On Site Guard
Senior Community No
Restrictions Deed Restrictions
Tax ID 7615-01-005-0170-901
Energy Description Attic Vents,Ceiling Fans,Energy Star/Reflective Roof,Generator,Insulated/Low-E windows
Acceptable Financing Cash Sale, Conventional, VA
Tax Rate 1.7902
Disclosures Sellers Disclosure
Listing Terms Cash Sale, Conventional, VA
Financing Cash Sale,Conventional,VA
Special Listing Condition Sellers Disclosure
Read Less
Want to know what your home might be worth? Contact us for a FREE valuation!

Our team is ready to help you sell your home for the highest possible price ASAP

Bought with Roller Realty
GET MORE INFORMATION
Real Estate Advisor / REALTOR® | License ID: 831715
+1(832) 392-5692 | info@eriksoldit.com





