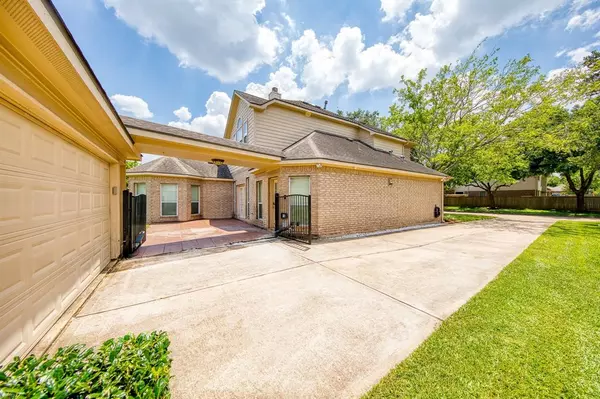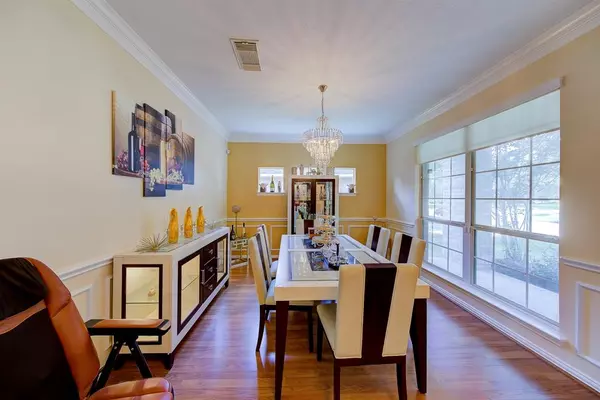$385,000
For more information regarding the value of a property, please contact us for a free consultation.
2914 Creek Terrace DR Missouri City, TX 77459
4 Beds
2.1 Baths
2,831 SqFt
Key Details
Property Type Single Family Home
Listing Status Sold
Purchase Type For Sale
Square Footage 2,831 sqft
Price per Sqft $139
Subdivision Plantation Trails At First Colony Sec 2
MLS Listing ID 62473374
Sold Date 07/27/23
Style Contemporary/Modern,Traditional
Bedrooms 4
Full Baths 2
Half Baths 1
HOA Fees $71/ann
HOA Y/N 1
Year Built 2002
Annual Tax Amount $7,687
Tax Year 2022
Lot Size 7,882 Sqft
Acres 0.181
Property Description
YES, FALL IN LOVE WITH THIS MARVELOUS HOME THAT AWAITS YOU IN THE HIGHLY DESIRABLE PLANTATION TRAILS.
OVERSIZED LONG DRIVEWAY THAT LEADS TO A LARGE BEAUTIFUL GARAGE.
POOL SIZE BACKYARD.
THIS 2,831 SQUARE FOOT AND 7,883 SFT LOT HOME WITH 4 BDS 2.1 BATH, EXTRA LARGE GAME ROOM, FORMAL DINING ROOM, ELEGANT FIREPLACE, EXTRA LIVING ROOM will impress you from the moment you arrive.
THIS AMAZING FLOOR PLAN HAS SO MUCH FLEXIBILITY! ELEGANT FORMALS (FORMAL LIVING COULD ALSO BE A STUDY). ON YOUR RIGHT SIDE FORMAL DINING, LUXURIOUS MASTER SUITE W/SEPARATE SHOWER AND BATH & HIS/HERS VANITY. UPSTAIRS FEATURES LARGE SECONDARY BEDROOMS & AN OVERSIZED GAME ROOM. FANTASTIC BACKYARD WITH METAL GATE FROM THE STUNNING DRIVEWAY.
THE HOME IS IN A VERY PEACEFUL AND QUIET AREA, YOU'LL LOVE THIS HOME AND NEIGHBORHOOD, HOME IS JUST WALKING DISTANCE TO THE WALKING TRAIL!!
GREAT FORT BEND ISD SCHOOLS HERE!!
Location
State TX
County Fort Bend
Area Missouri City Area
Rooms
Other Rooms Family Room, Formal Dining, Formal Living, Gameroom Up, Utility Room in House
Master Bathroom Primary Bath: Double Sinks, Primary Bath: Separate Shower, Primary Bath: Soaking Tub, Secondary Bath(s): Double Sinks
Kitchen Kitchen open to Family Room, Pantry
Interior
Interior Features Alarm System - Owned
Heating Central Gas
Cooling Central Electric
Flooring Carpet, Laminate, Tile
Fireplaces Number 1
Fireplaces Type Mock Fireplace
Exterior
Exterior Feature Back Yard, Back Yard Fenced, Fully Fenced, Porch
Parking Features Detached Garage, Oversized Garage
Garage Spaces 2.0
Garage Description Additional Parking, Double-Wide Driveway
Roof Type Composition
Street Surface Concrete
Private Pool No
Building
Lot Description Subdivision Lot
Faces South
Story 2
Foundation Slab
Lot Size Range 0 Up To 1/4 Acre
Water Water District
Structure Type Brick
New Construction No
Schools
Elementary Schools Quail Valley Elementary School
Middle Schools Quail Valley Middle School
High Schools Elkins High School
School District 19 - Fort Bend
Others
Senior Community No
Restrictions Deed Restrictions
Tax ID 6727-02-004-0190-907
Ownership Full Ownership
Acceptable Financing Cash Sale, Conventional, FHA
Tax Rate 2.5711
Disclosures Mud, Sellers Disclosure
Listing Terms Cash Sale, Conventional, FHA
Financing Cash Sale,Conventional,FHA
Special Listing Condition Mud, Sellers Disclosure
Read Less
Want to know what your home might be worth? Contact us for a FREE valuation!

Our team is ready to help you sell your home for the highest possible price ASAP

Bought with Almost Home Properties
GET MORE INFORMATION
Real Estate Advisor / REALTOR® | License ID: 831715
+1(832) 392-5692 | info@eriksoldit.com





