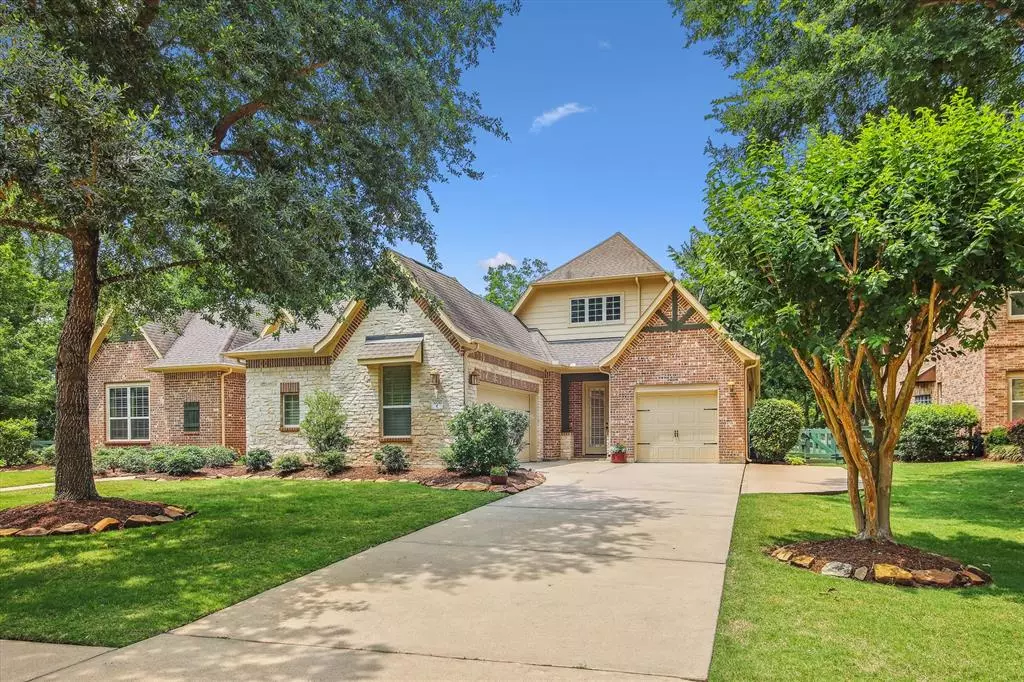$679,000
For more information regarding the value of a property, please contact us for a free consultation.
30710 Spanish Moss XING Fulshear, TX 77441
4 Beds
3.1 Baths
3,573 SqFt
Key Details
Property Type Single Family Home
Listing Status Sold
Purchase Type For Sale
Square Footage 3,573 sqft
Price per Sqft $190
Subdivision Fulshear Creek Crossing Sec 1
MLS Listing ID 83707643
Sold Date 06/16/23
Style Traditional
Bedrooms 4
Full Baths 3
Half Baths 1
HOA Fees $100/ann
HOA Y/N 1
Year Built 2009
Annual Tax Amount $14,981
Tax Year 2022
Lot Size 0.401 Acres
Acres 0.4011
Property Description
RARE FIND! Exclusive single-story former Coventry model home located in highly-coveted signature section of Fulbrook on Fulshear Creek. This immaculate 3573 sqft home offers 4 bdrms or 3 w/ office option, ensuite bath in each bdrm, 1/2 bath for guests, 3-car garage and sits on a 17,473 sqft lot! A few unique or custom features to include: whole-home custom shutters, custom inlaid designer wood pattern in formal entry, butlers pantry, wine cellar, formal living/& dining, dual fireplace, large walk-in closets in all bdrms, open kitchen/living area concept, private gated courtyard w/ fireplace, hand-scraped hardwoods, large covered backyard porch w/ outdoor kitchen plus extended patio for more entertaining space!! NO BACK NEIGHBORS...The backyard adjoins a lovely greenbelt w/ nature walking trail and is so quiet & peaceful you feel like you are in the country! If you love to entertain and appreciate your very own serene space to commune w/ nature...this one is a MUST-see!
Location
State TX
County Fort Bend
Community Fulshear Creek Crossing
Area Fulshear/South Brookshire/Simonton
Rooms
Bedroom Description All Bedrooms Down,En-Suite Bath,Walk-In Closet
Other Rooms Breakfast Room, Den, Formal Dining, Formal Living, Guest Suite, Home Office/Study, Utility Room in House
Master Bathroom Half Bath, Primary Bath: Double Sinks, Primary Bath: Separate Shower
Kitchen Breakfast Bar, Island w/o Cooktop, Kitchen open to Family Room, Pantry, Walk-in Pantry
Interior
Interior Features Formal Entry/Foyer, High Ceiling
Heating Central Gas
Cooling Central Electric
Flooring Carpet, Tile, Wood
Fireplaces Number 2
Fireplaces Type Gaslog Fireplace, Wood Burning Fireplace
Exterior
Exterior Feature Back Yard Fenced, Covered Patio/Deck, Outdoor Fireplace, Sprinkler System
Parking Features Attached Garage
Garage Spaces 3.0
Roof Type Composition
Street Surface Concrete
Private Pool No
Building
Lot Description Greenbelt
Faces North
Story 1
Foundation Slab
Lot Size Range 0 Up To 1/4 Acre
Builder Name Coventry
Water Water District
Structure Type Brick
New Construction No
Schools
Elementary Schools Huggins Elementary School
Middle Schools Roberts/Leaman Junior High School
High Schools Fulshear High School
School District 33 - Lamar Consolidated
Others
HOA Fee Include Clubhouse,Grounds,Recreational Facilities
Senior Community No
Restrictions Deed Restrictions
Tax ID 3387-01-006-0090-901
Ownership Full Ownership
Energy Description Ceiling Fans,Insulated/Low-E windows,Radiant Attic Barrier
Acceptable Financing Cash Sale, Conventional
Tax Rate 2.8907
Disclosures Exclusions, Mud, Sellers Disclosure
Listing Terms Cash Sale, Conventional
Financing Cash Sale,Conventional
Special Listing Condition Exclusions, Mud, Sellers Disclosure
Read Less
Want to know what your home might be worth? Contact us for a FREE valuation!

Our team is ready to help you sell your home for the highest possible price ASAP

Bought with Compass RE Texas, LLC - Katy
GET MORE INFORMATION
Real Estate Advisor / REALTOR® | License ID: 831715
+1(832) 392-5692 | info@eriksoldit.com





