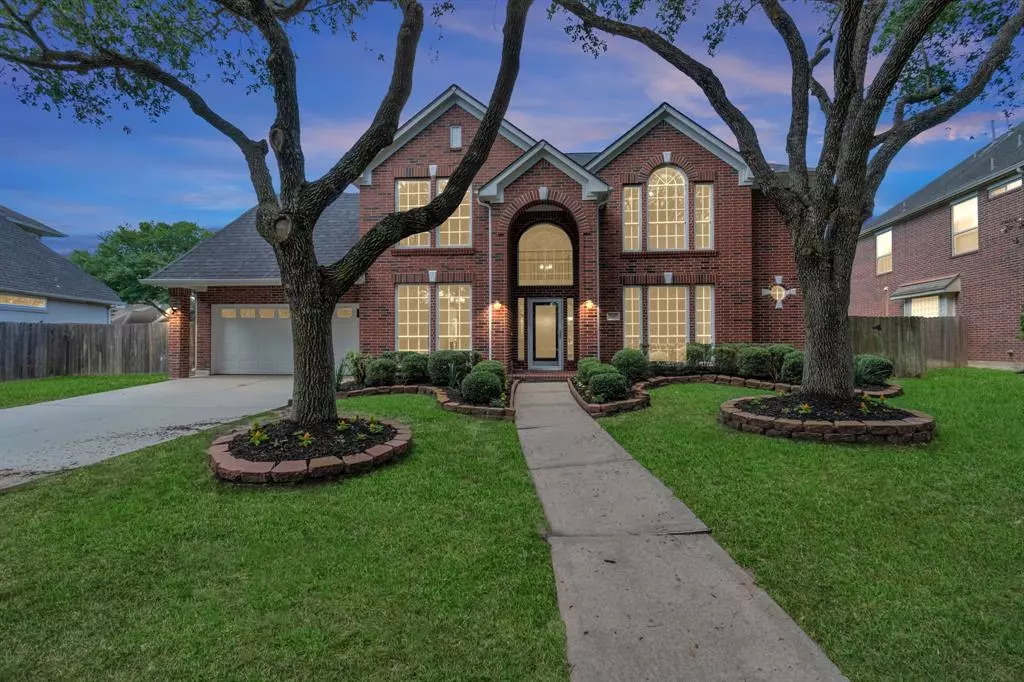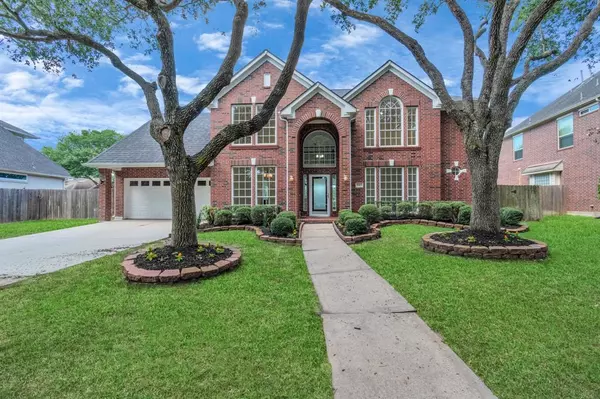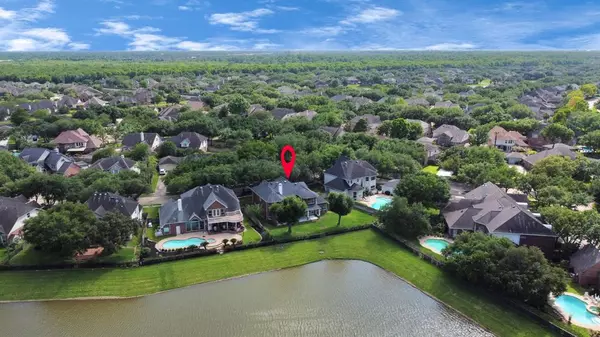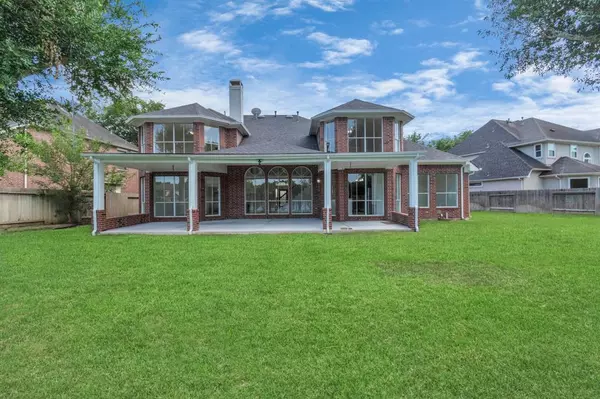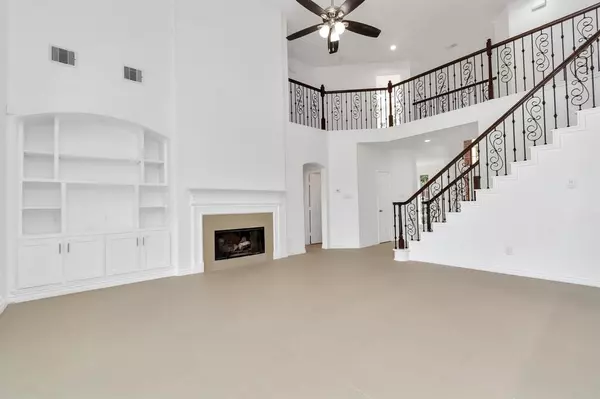$750,000
For more information regarding the value of a property, please contact us for a free consultation.
1907 Hollys WAY Sugar Land, TX 77479
5 Beds
4.1 Baths
3,701 SqFt
Key Details
Property Type Single Family Home
Listing Status Sold
Purchase Type For Sale
Square Footage 3,701 sqft
Price per Sqft $198
Subdivision New Territory Prcl Sf-19B
MLS Listing ID 18380901
Sold Date 06/16/23
Style Contemporary/Modern,Traditional
Bedrooms 5
Full Baths 4
Half Baths 1
HOA Fees $88/ann
HOA Y/N 1
Year Built 1996
Annual Tax Amount $9,499
Tax Year 2022
Lot Size 0.280 Acres
Acres 0.2802
Property Description
Check out this beautiful LAKEVIEW HOME in the Master Planned Community of NEW TERRITORY! This stunning 2-STORY, 5-BEDROOM home has TWO MASTER SUITES, one on each floor. The living room boasts a HIGH CEILING & LARGE WINDOWS, flooding the space with NATURAL LIGHT, and creating a warm & inviting atmosphere. You'll love the GOURMET KITCHEN featuring SILESTONE countertops, a new cooktop, & plenty of cabinet space for storage. The FIRST FLOOR offers a PRIMARY SUITE, GUEST BEDROOM, STUDY, and FORMAL DINING while on the SECOND FLOOR, you'll find THREE additional bedrooms with their own private bathroom and a spacious game room with built-in bookshelf. The BACKYARD is a BEAUTIFUL OASIS with a sparkling lake and a covered patio with extended concrete, perfect for outdoor entertaining or relaxation after a long day. Zoned to the EXEMPLARY FBISD, this home is conveniently located near shopping, dining, & entertainment venues. Don't miss out on this FANTASTIC OPPORTUNITY to own this beautiful home!
Location
State TX
County Fort Bend
Community New Territory
Area Sugar Land West
Rooms
Bedroom Description 2 Bedrooms Down,2 Primary Bedrooms,En-Suite Bath,Primary Bed - 1st Floor,Primary Bed - 2nd Floor
Other Rooms 1 Living Area, Family Room, Formal Dining, Guest Suite, Home Office/Study, Living Area - 1st Floor
Master Bathroom Primary Bath: Double Sinks, Primary Bath: Separate Shower, Primary Bath: Soaking Tub, Secondary Bath(s): Shower Only, Vanity Area
Kitchen Breakfast Bar, Island w/ Cooktop, Pantry, Pots/Pans Drawers, Walk-in Pantry
Interior
Interior Features Balcony, Fire/Smoke Alarm, Spa/Hot Tub
Heating Central Gas
Cooling Central Gas
Flooring Tile
Fireplaces Number 2
Fireplaces Type Gaslog Fireplace
Exterior
Exterior Feature Back Yard, Back Yard Fenced, Balcony, Patio/Deck
Parking Features Attached Garage
Garage Spaces 2.0
Waterfront Description Lake View,Lakefront
Roof Type Wood Shingle
Street Surface Concrete,Dirt
Private Pool No
Building
Lot Description Subdivision Lot, Water View, Waterfront
Story 2
Foundation Slab
Lot Size Range 0 Up To 1/4 Acre
Water Public Water, Water District
Structure Type Brick
New Construction No
Schools
Elementary Schools Walker Station Elementary School
Middle Schools Sartartia Middle School
High Schools Austin High School (Fort Bend)
School District 19 - Fort Bend
Others
Senior Community No
Restrictions Deed Restrictions
Tax ID 6015-91-003-0080-907
Energy Description Attic Vents,Ceiling Fans
Tax Rate 2.3223
Disclosures Sellers Disclosure
Special Listing Condition Sellers Disclosure
Read Less
Want to know what your home might be worth? Contact us for a FREE valuation!

Our team is ready to help you sell your home for the highest possible price ASAP

Bought with RE/MAX Cinco Ranch
GET MORE INFORMATION
Real Estate Advisor / REALTOR® | License ID: 831715
+1(832) 392-5692 | info@eriksoldit.com

