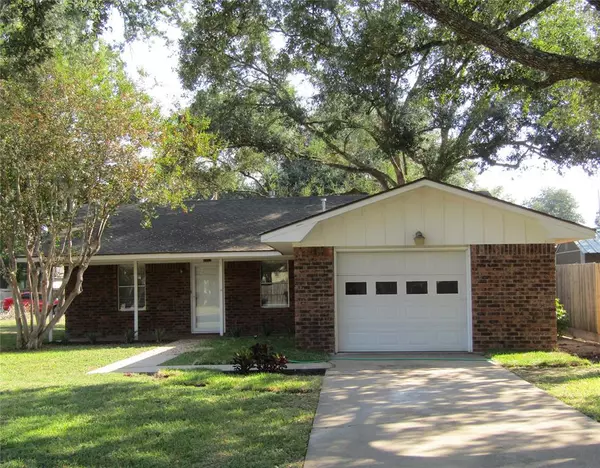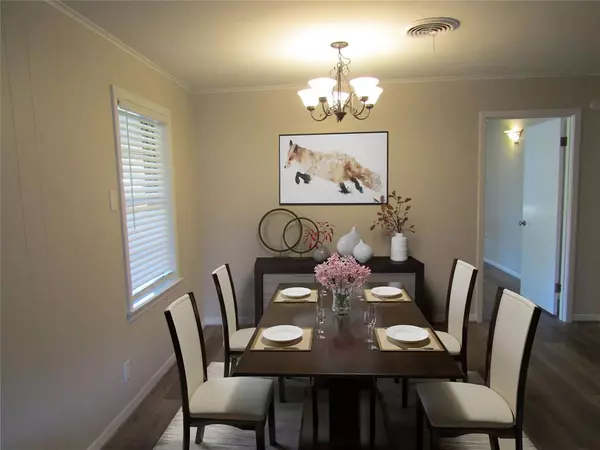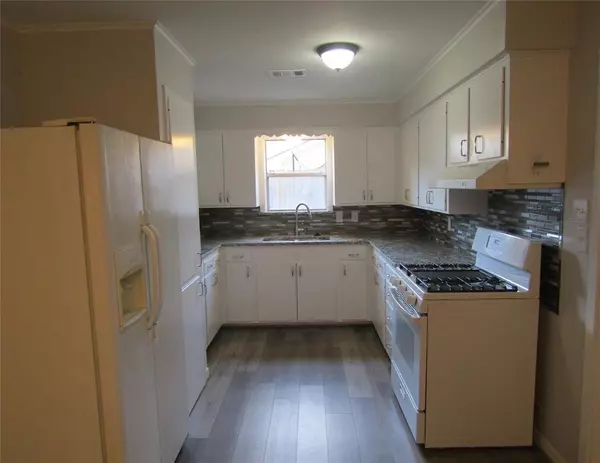$235,000
For more information regarding the value of a property, please contact us for a free consultation.
3511 6th ST Brookshire, TX 77423
3 Beds
1 Bath
1,271 SqFt
Key Details
Property Type Single Family Home
Listing Status Sold
Purchase Type For Sale
Square Footage 1,271 sqft
Price per Sqft $165
Subdivision Brookshire Townsite
MLS Listing ID 59345789
Sold Date 06/14/23
Style Traditional
Bedrooms 3
Full Baths 1
Year Built 1963
Annual Tax Amount $4,384
Tax Year 2022
Lot Size 7,000 Sqft
Acres 0.1607
Property Description
This home's location is the BEST of both worlds! This darling 2/3 bedroom 1 bath home is located in the downtown established neighborhood of Brookshire. Wide streets, mature oaks, wonderful library on one corner and a park nearby, this is a great home for someone looking to downsize and live in a small community and yet be so close to city shopping, medical facilities and entertainment. This darling home has completely been redone - new flooring, new paint, granite counter-tops, new light fixtures, blinds and doors, new stove and updated landscaping. Neighbors are long-time residents and ready to welcome you! What a great neighborhood. Thinking about a VRBO? This home is in an ideal location and improvements have already been made. What are your dreams? Come take a look today - Country Life with City Sights so close!
Location
State TX
County Waller
Area Brookshire
Rooms
Bedroom Description All Bedrooms Down
Other Rooms 1 Living Area, Breakfast Room
Master Bathroom Primary Bath: Double Sinks, Primary Bath: Tub/Shower Combo
Den/Bedroom Plus 3
Kitchen Pantry
Interior
Heating Central Gas
Cooling Central Electric
Flooring Vinyl Plank
Exterior
Exterior Feature Back Yard Fenced, Patio/Deck, Porch
Parking Features Attached Garage
Garage Spaces 1.0
Roof Type Composition
Street Surface Concrete
Private Pool No
Building
Lot Description Other
Faces East
Story 1
Foundation Slab
Lot Size Range 0 Up To 1/4 Acre
Sewer Public Sewer
Water Public Water
Structure Type Brick
New Construction No
Schools
Elementary Schools Royal Elementary School
Middle Schools Royal Junior High School
High Schools Royal High School
School District 44 - Royal
Others
Senior Community No
Restrictions No Restrictions
Tax ID 412000-016-003-000
Energy Description Ceiling Fans
Acceptable Financing Cash Sale, Conventional
Tax Rate 2.7487
Disclosures Sellers Disclosure
Listing Terms Cash Sale, Conventional
Financing Cash Sale,Conventional
Special Listing Condition Sellers Disclosure
Read Less
Want to know what your home might be worth? Contact us for a FREE valuation!

Our team is ready to help you sell your home for the highest possible price ASAP

Bought with Keller Williams Realty Clear Lake / NASA
GET MORE INFORMATION
Real Estate Advisor / REALTOR® | License ID: 831715
+1(832) 392-5692 | info@eriksoldit.com





