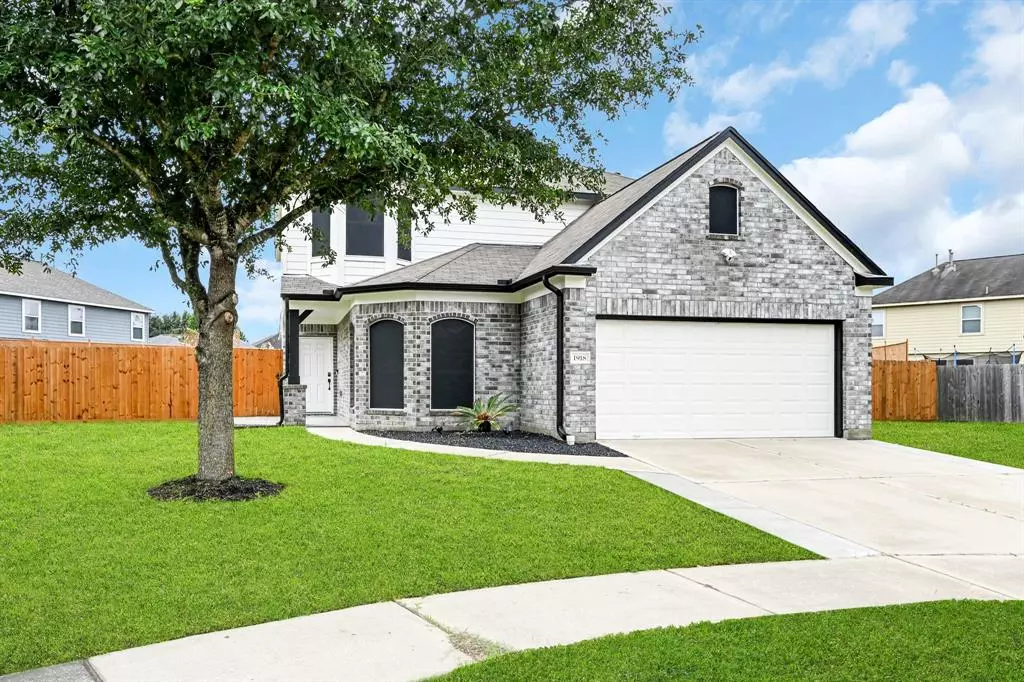$367,500
For more information regarding the value of a property, please contact us for a free consultation.
1918 Fleming Springs CT Humble, TX 77396
4 Beds
3 Baths
2,392 SqFt
Key Details
Property Type Single Family Home
Listing Status Sold
Purchase Type For Sale
Square Footage 2,392 sqft
Price per Sqft $158
Subdivision Woodland Pines Sec 08
MLS Listing ID 47066877
Sold Date 06/13/23
Style Traditional
Bedrooms 4
Full Baths 3
HOA Fees $34/ann
HOA Y/N 1
Year Built 2010
Annual Tax Amount $7,653
Tax Year 2022
Lot Size 0.302 Acres
Acres 0.3024
Property Description
Beautifully remodeled, 2 story home with modern finishes in a great location! Fully upgraded kitchen with quartz countertops, stone backsplash, tall cabinets, NEW SS appliances and light fixtures. Updated bathrooms with NEW tile floors, sinks, mirrors, bamboo shades, & glass-frameless door. Living/dining area includes all NEW tile/bamboo floors, remote controlled ceiling fans, chandeliers, light fixtures, & recessed lighting throughout! All NEW exterior paint and lightning, window solar shades, motion detection cameras, & new keyless entry (code) access. Enjoy an oversized backyard with a large covered patio and a NEW gorgeous heated pool & spa! New spa system with wireless controllers included. The yard incorporates beautiful resilient palm trees & a new stained tall fence with privacy lattice. It is the outdoor oasis of your dreams! Just minutes away from Bush Airport, Downtown Houston, & all major restaurants. Schedule your private showing today!
Location
State TX
County Harris
Area Humble Area East
Rooms
Bedroom Description 1 Bedroom Down - Not Primary BR,Primary Bed - 2nd Floor,Walk-In Closet
Other Rooms 1 Living Area, Breakfast Room, Family Room, Formal Dining, Gameroom Up
Master Bathroom Primary Bath: Double Sinks, Primary Bath: Separate Shower, Secondary Bath(s): Separate Shower
Kitchen Kitchen open to Family Room, Pantry, Soft Closing Cabinets, Soft Closing Drawers
Interior
Interior Features Alarm System - Owned, Crown Molding, Fire/Smoke Alarm
Heating Central Electric
Cooling Central Electric
Flooring Bamboo, Carpet, Tile
Fireplaces Number 1
Fireplaces Type Freestanding
Exterior
Exterior Feature Back Yard, Back Yard Fenced, Covered Patio/Deck, Porch, Spa/Hot Tub
Parking Features Attached Garage
Garage Spaces 2.0
Pool Heated, In Ground
Roof Type Composition
Private Pool Yes
Building
Lot Description Cul-De-Sac, Subdivision Lot
Faces North
Story 2
Foundation Slab
Lot Size Range 1/4 Up to 1/2 Acre
Water Water District
Structure Type Brick
New Construction No
Schools
Elementary Schools River Pines Elementary School
Middle Schools Ross Sterling Middle School
High Schools Humble High School
School District 29 - Humble
Others
Senior Community No
Restrictions Deed Restrictions
Tax ID 128-766-002-0060
Ownership Full Ownership
Energy Description Ceiling Fans,Solar Screens
Acceptable Financing Cash Sale, Conventional, FHA, Investor, VA
Tax Rate 2.7962
Disclosures Mud, Sellers Disclosure
Listing Terms Cash Sale, Conventional, FHA, Investor, VA
Financing Cash Sale,Conventional,FHA,Investor,VA
Special Listing Condition Mud, Sellers Disclosure
Read Less
Want to know what your home might be worth? Contact us for a FREE valuation!

Our team is ready to help you sell your home for the highest possible price ASAP

Bought with Keller Williams Realty Northeast
GET MORE INFORMATION
Real Estate Advisor / REALTOR® | License ID: 831715
+1(832) 392-5692 | info@eriksoldit.com





