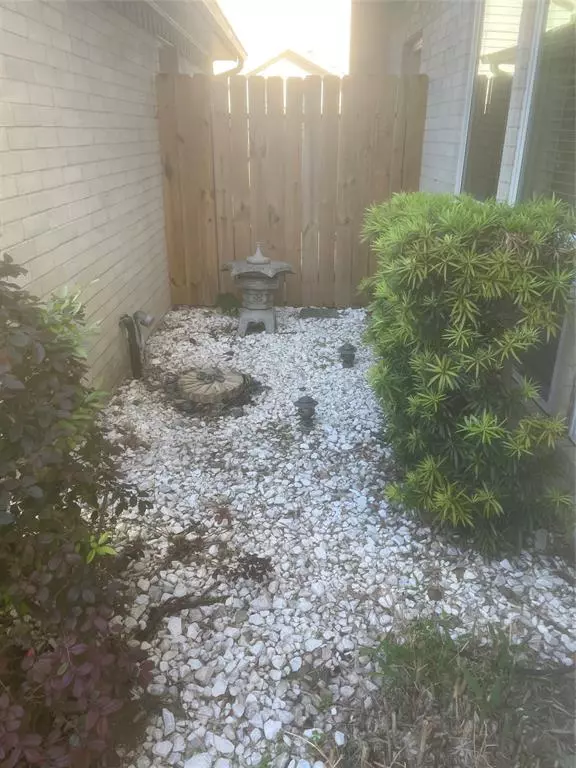$370,000
For more information regarding the value of a property, please contact us for a free consultation.
2818 Edgewood DR Sugar Land, TX 77479
4 Beds
2.1 Baths
2,428 SqFt
Key Details
Property Type Single Family Home
Listing Status Sold
Purchase Type For Sale
Square Footage 2,428 sqft
Price per Sqft $153
Subdivision Colony Bend Sec 2
MLS Listing ID 42048869
Sold Date 06/07/23
Style Traditional
Bedrooms 4
Full Baths 2
Half Baths 1
HOA Fees $60/ann
HOA Y/N 1
Year Built 1981
Annual Tax Amount $6,709
Tax Year 2022
Lot Size 8,658 Sqft
Acres 0.1988
Property Description
ONE OF THE BEST HOMES IN SUGAR LAND QUIET AND PEACEFUL COMMUNITY WITH WALKING DISTANCE TO ELEMENTARY AND MIDDLE SCHOOL. QUIET CUL DE SAC STREET WITH LONG DRIVEWAY AND BEAUTIFUL CURB APPEAL. SMALL WATER FOUNTAIN IN THE ENTRANCE WITH LOVELY LANDSCAPING. INSIDE FEATURES TILE/ TRAVERTINE FLOORS WITH AMPLE SUNLIGHT AND SEPARATE DINING AREA OPEN KITCHEN WITH AMPLE OF ROOM TO MAKE ANOTHER LIVING AREA ASWELL. BIG SIZED BACKYARD WITH GORGEOUS COVERED PATIO WITH TILES. 2ND FLOOR FEATURES 4 BEDROOMS INCLUDING THE MASTER AND BIG SIZE BATHROOM SUITE. OTHER THREE BEDROOM ARE SPACIOUS AND LIGHTED. SURROUNDING AREAS INCLUDE FIRST COLONY MALL, LIBRARY, RESTAURANTS AND PARKS. THE BEST HOUSE IN THE CITY OF SUGAR LAND IS WATING FOR YOU TO MAKE IT YOUR NEST! MAKE YOUR APPT TODAY!
Location
State TX
County Fort Bend
Area Sugar Land South
Rooms
Bedroom Description All Bedrooms Up
Other Rooms Family Room, Formal Dining, Formal Living
Master Bathroom Half Bath, Primary Bath: Double Sinks, Primary Bath: Separate Shower, Primary Bath: Shower Only, Secondary Bath(s): Double Sinks, Secondary Bath(s): Shower Only
Kitchen Breakfast Bar, Instant Hot Water, Island w/ Cooktop, Pantry, Pots/Pans Drawers
Interior
Interior Features Drapes/Curtains/Window Cover
Heating Central Electric
Cooling Central Electric, Central Gas
Flooring Tile, Travertine
Fireplaces Number 2
Exterior
Exterior Feature Back Yard, Back Yard Fenced, Covered Patio/Deck, Patio/Deck, Subdivision Tennis Court
Parking Features Detached Garage
Garage Spaces 2.0
Roof Type Composition,Wood Shingle
Private Pool No
Building
Lot Description Cul-De-Sac, Subdivision Lot
Story 2
Foundation Pier & Beam
Lot Size Range 0 Up To 1/4 Acre
Sewer Public Sewer
Water Public Water
Structure Type Cement Board,Stucco,Wood
New Construction No
Schools
Elementary Schools Colony Bend Elementary School
Middle Schools First Colony Middle School
High Schools Clements High School
School District 19 - Fort Bend
Others
HOA Fee Include Recreational Facilities
Senior Community No
Restrictions Deed Restrictions
Tax ID 2610-02-004-0250-907
Energy Description Ceiling Fans
Acceptable Financing Cash Sale, Conventional, FHA, VA
Tax Rate 2.0723
Disclosures Sellers Disclosure
Listing Terms Cash Sale, Conventional, FHA, VA
Financing Cash Sale,Conventional,FHA,VA
Special Listing Condition Sellers Disclosure
Read Less
Want to know what your home might be worth? Contact us for a FREE valuation!

Our team is ready to help you sell your home for the highest possible price ASAP

Bought with All City Real Estate, Ltd. Co.
GET MORE INFORMATION
Real Estate Advisor / REALTOR® | License ID: 831715
+1(832) 392-5692 | info@eriksoldit.com





