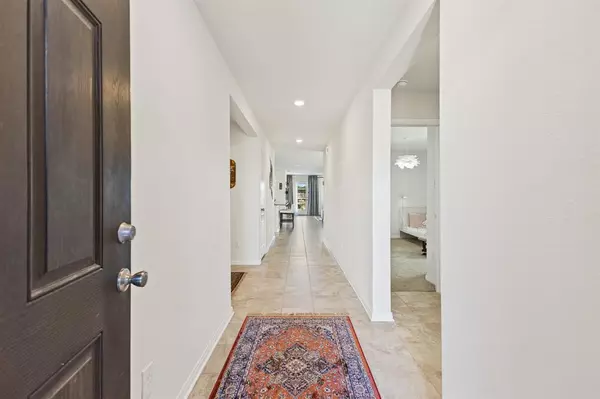$299,900
For more information regarding the value of a property, please contact us for a free consultation.
4631 Westgreen Ridge RD Katy, TX 77449
3 Beds
2 Baths
1,897 SqFt
Key Details
Property Type Single Family Home
Listing Status Sold
Purchase Type For Sale
Square Footage 1,897 sqft
Price per Sqft $163
Subdivision Meadows/Westfield Village Sec 1
MLS Listing ID 74755482
Sold Date 05/30/23
Style Contemporary/Modern,Traditional
Bedrooms 3
Full Baths 2
HOA Fees $45/ann
HOA Y/N 1
Year Built 2018
Annual Tax Amount $6,415
Tax Year 2022
Lot Size 5,572 Sqft
Acres 0.1279
Property Description
This stunning home features 3 bedrooms & 2 bathrooms, the open-concept layout is perfect for those who love to entertain guests. The game room is perfect for a fun activities or for hosting game nights with friends.The upgraded kitchen boasts granite counters,SS appliances, DOUBLE OVEN & upgraded cabinets, this provide a luxurious feel that is sure to impress. Enjoy meals in your spacious dining area that is open to kitchen and living area. The quality of this home is akin to that of a model home and is better than new, offering a move-in ready option for those seeking a hassle-free transition. The lack of back neighbors provides additional privacy, making this home an oasis from the hustle and bustle of everyday life. Don't miss out on this incredible opportunity to make this house your dream home. Easy access to I-10 and 99. CFISD schools, low HOA and tax rate! Builders warranty still in place!
Location
State TX
County Harris
Area Bear Creek South
Rooms
Bedroom Description All Bedrooms Down,En-Suite Bath,Walk-In Closet
Other Rooms Breakfast Room, Family Room, Formal Dining, Gameroom Down, Utility Room in House
Master Bathroom Primary Bath: Double Sinks, Primary Bath: Separate Shower, Primary Bath: Soaking Tub, Secondary Bath(s): Tub/Shower Combo
Kitchen Breakfast Bar, Kitchen open to Family Room, Pantry
Interior
Interior Features Drapes/Curtains/Window Cover, Fire/Smoke Alarm
Heating Central Electric
Cooling Central Gas
Flooring Carpet, Tile
Exterior
Exterior Feature Back Yard, Back Yard Fenced, Porch, Sprinkler System
Parking Features Attached Garage
Garage Spaces 2.0
Roof Type Composition
Street Surface Concrete
Private Pool No
Building
Lot Description Subdivision Lot
Faces East
Story 1
Foundation Slab
Lot Size Range 0 Up To 1/4 Acre
Builder Name KB Homes
Sewer Public Sewer
Water Water District
Structure Type Brick,Cement Board
New Construction No
Schools
Elementary Schools M Robinson Elementary School
Middle Schools Thornton Middle School (Cy-Fair)
High Schools Cypress Park High School
School District 13 - Cypress-Fairbanks
Others
HOA Fee Include Grounds,Recreational Facilities
Senior Community No
Restrictions Deed Restrictions
Tax ID 139-105-002-0014
Ownership Full Ownership
Energy Description Ceiling Fans,Digital Program Thermostat,Energy Star Appliances,Energy Star/CFL/LED Lights,High-Efficiency HVAC,HVAC>13 SEER,Insulated/Low-E windows,Radiant Attic Barrier
Acceptable Financing Cash Sale, Conventional, FHA, VA
Tax Rate 2.6381
Disclosures Exclusions, Mud, Sellers Disclosure
Green/Energy Cert Energy Star Qualified Home, Home Energy Rating/HERS
Listing Terms Cash Sale, Conventional, FHA, VA
Financing Cash Sale,Conventional,FHA,VA
Special Listing Condition Exclusions, Mud, Sellers Disclosure
Read Less
Want to know what your home might be worth? Contact us for a FREE valuation!

Our team is ready to help you sell your home for the highest possible price ASAP

Bought with Expertise Realty Group LLC
GET MORE INFORMATION
Real Estate Advisor / REALTOR® | License ID: 831715
+1(832) 392-5692 | info@eriksoldit.com





