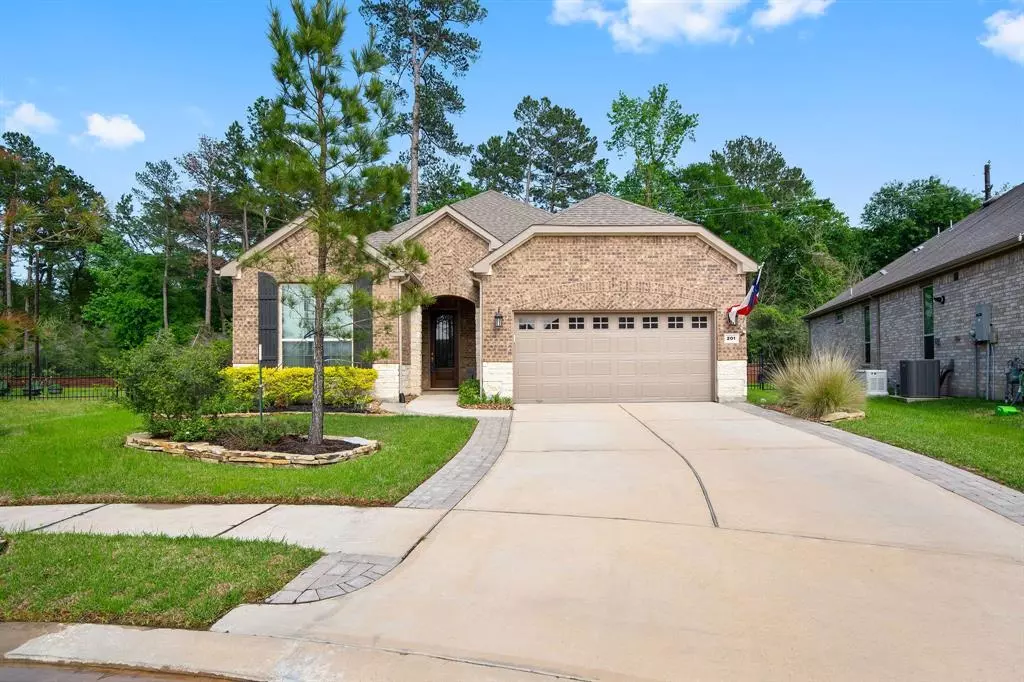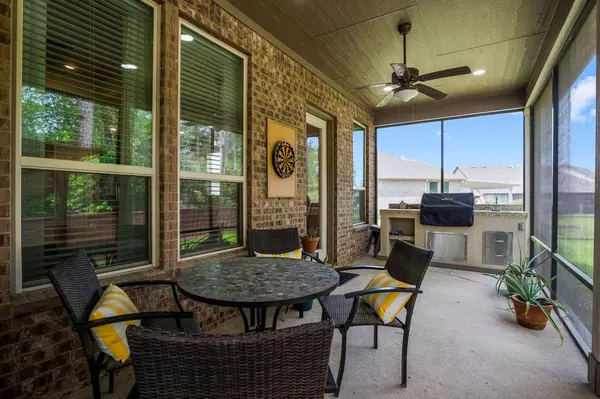$478,900
For more information regarding the value of a property, please contact us for a free consultation.
201 Percheron DR Spring, TX 77382
2 Beds
2 Baths
1,736 SqFt
Key Details
Property Type Single Family Home
Listing Status Sold
Purchase Type For Sale
Square Footage 1,736 sqft
Price per Sqft $267
Subdivision Del Webb The Woodlands 05
MLS Listing ID 16421245
Sold Date 05/22/23
Style Traditional
Bedrooms 2
Full Baths 2
HOA Fees $266/ann
HOA Y/N 1
Year Built 2017
Annual Tax Amount $6,477
Tax Year 2022
Lot Size 9,832 Sqft
Acres 0.2257
Property Description
LOOK NO FURTHER!THIS HOME HAS IT ALL! BEAUTIFUL ABBEYVILLE FLOOR PLAN WITH LOTS OF UPGRADES THAT INCLUDE SOLAR PANELS, GENERATOR, WATER SOFTENER, SOLAR BLANKET IN ATTIC, OUTDOOR KITCHEN, SCREENED IN PORCH WITH A REMOTE SCREEN IN THE CENTER, SURROUND SOUND SPEAKERS IN LIVING ROOM, ADDITIONAL SPEAKERS IN GARAGE, OFFICE, PATIO AND BACK PRCH, FENCED YARD, 4ft EXTENSION ON GARAGE, FIREPLACE WITH GAS LOGS, 220 PLUG IN GARAGE FOR HEAVY DUTY TOOLS OR FOR AN ELECTRIC CAR, 30 AMP 110 PLUG FOR CAMPER HOOKUP, ATTIC STAIRWAY IN GARAGE FOR ATTIC AXCCESS* THIS HOME HAS AN ISLAND KITCHEN WITH GRANITE COUNTER TOPS, SUBWAY TILE BACKSPLASH, DEN WITH FIREPLACE, STUDY/OFFICE LOCATED IN POPULAR 55+DEL WEBB THE WOODLANDS COMMUNITY, 2POOL, TENNIS COURTS, PICKLE BALL COURTS BOCCEE BALL COURTS, GREAT LOCATION TO SHOPPING, RESTAURANTS, AND MEDICAL FACILITIES
Location
State TX
County Montgomery
Area Magnolia/1488 East
Rooms
Bedroom Description All Bedrooms Down
Other Rooms Breakfast Room, Den, Home Office/Study
Master Bathroom Primary Bath: Shower Only
Kitchen Island w/o Cooktop, Pantry
Interior
Interior Features Drapes/Curtains/Window Cover, High Ceiling
Heating Central Gas
Cooling Central Electric
Flooring Carpet, Tile
Fireplaces Number 1
Fireplaces Type Gaslog Fireplace
Exterior
Exterior Feature Back Yard, Covered Patio/Deck, Exterior Gas Connection, Outdoor Kitchen, Patio/Deck, Sprinkler System
Parking Features Attached Garage
Garage Spaces 2.0
Garage Description Double-Wide Driveway
Roof Type Composition
Street Surface Concrete
Accessibility Automatic Gate
Private Pool No
Building
Lot Description Subdivision Lot
Story 1
Foundation Slab
Lot Size Range 0 Up To 1/4 Acre
Sewer Other Water/Sewer, Public Sewer
Water Other Water/Sewer, Public Water
Structure Type Brick
New Construction No
Schools
Elementary Schools Tom R. Ellisor Elementary School
Middle Schools Bear Branch Junior High School
High Schools Magnolia High School
School District 36 - Magnolia
Others
HOA Fee Include Clubhouse,Recreational Facilities
Senior Community Yes
Restrictions Deed Restrictions
Tax ID 4023-05-02000
Ownership Full Ownership
Energy Description Ceiling Fans,Generator
Acceptable Financing Cash Sale, Conventional, FHA
Tax Rate 1.7646
Disclosures Sellers Disclosure
Listing Terms Cash Sale, Conventional, FHA
Financing Cash Sale,Conventional,FHA
Special Listing Condition Sellers Disclosure
Read Less
Want to know what your home might be worth? Contact us for a FREE valuation!

Our team is ready to help you sell your home for the highest possible price ASAP

Bought with Martha Turner Sotheby's International Realty - The Woodlands
GET MORE INFORMATION
Real Estate Advisor / REALTOR® | License ID: 831715
+1(832) 392-5692 | info@eriksoldit.com





