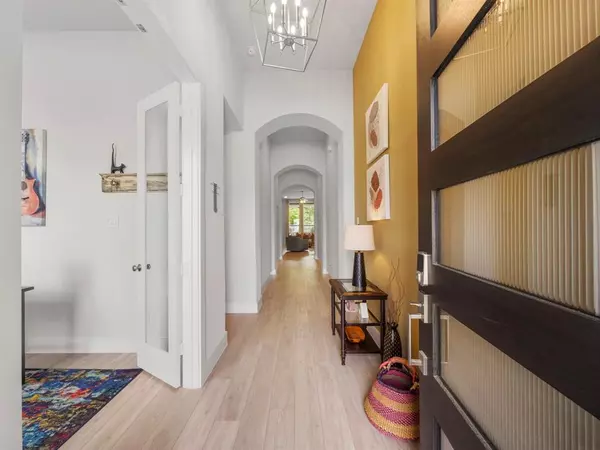$598,500
For more information regarding the value of a property, please contact us for a free consultation.
15136 Mahogany Trails Conroe, TX 77302
4 Beds
3.1 Baths
2,810 SqFt
Key Details
Property Type Single Family Home
Listing Status Sold
Purchase Type For Sale
Square Footage 2,810 sqft
Price per Sqft $207
Subdivision Artavia
MLS Listing ID 67812230
Sold Date 05/19/23
Style Traditional
Bedrooms 4
Full Baths 3
Half Baths 1
HOA Fees $89/ann
HOA Y/N 1
Year Built 2021
Annual Tax Amount $14,688
Tax Year 2022
Lot Size 7,532 Sqft
Acres 0.1729
Property Description
This fabulous, "like new" one story home w/ 4 beds & 3 1/2 baths offers RESORT style living and shows like a model! Beautiful sight lines from the front door to the backyard oasis! Owners have added many fantastic upgrades and extras since purchase (over $170K) completed for you, must see list. Move in ready! High ceilings, custom window covering, moterized blinds, open floor plan,& GORGEOUS pool, spa! Study w/ French doors, media room, 2nd bedrm w/ensuite bath. Kitchen features large island, SS app., lit upper cabinets. Owners retreat overlooks pool, bath w/ large soaking tub+walk in shower. Covered patio, custom pool/spa w/ generous size tanning ledge, waterfall features. Bells and whistles galore, travertine coping, ozone sanitation, LED lights! Gas firepit, spacious deck, pet friendly lush turf yard, landscape, and private backyard!! Garage has epoxy floor & extra storage racks/shelving, water soft system. Wonderful location for access to 45 or 59.
Location
State TX
County Montgomery
Area Spring Northeast
Rooms
Bedroom Description All Bedrooms Down,En-Suite Bath,Primary Bed - 1st Floor,Walk-In Closet
Other Rooms 1 Living Area, Breakfast Room, Family Room, Gameroom Down, Home Office/Study, Media, Utility Room in House
Interior
Heating Central Gas
Cooling Central Electric
Flooring Carpet, Tile
Fireplaces Number 1
Fireplaces Type Gas Connections, Gaslog Fireplace
Exterior
Exterior Feature Artificial Turf, Back Green Space, Back Yard Fenced, Covered Patio/Deck, Exterior Gas Connection, Patio/Deck, Spa/Hot Tub, Sprinkler System
Parking Features Attached Garage
Garage Spaces 3.0
Garage Description Double-Wide Driveway
Pool Gunite, Heated, In Ground
Roof Type Composition
Street Surface Concrete
Private Pool Yes
Building
Lot Description Subdivision Lot
Story 1
Foundation Slab
Lot Size Range 0 Up To 1/4 Acre
Builder Name Highland Homes
Sewer Public Sewer
Water Public Water, Water District
Structure Type Brick,Cement Board
New Construction No
Schools
Elementary Schools San Jacinto Elementary School (Conroe)
Middle Schools Moorhead Junior High School
High Schools Caney Creek High School
School District 11 - Conroe
Others
HOA Fee Include Clubhouse,Grounds
Senior Community No
Restrictions Deed Restrictions
Tax ID 2169-03-02000
Ownership Full Ownership
Energy Description Digital Program Thermostat,Energy Star Appliances,High-Efficiency HVAC,Insulated/Low-E windows,Insulation - Blown Fiberglass,Radiant Attic Barrier,Tankless/On-Demand H2O Heater
Acceptable Financing Cash Sale, Conventional, VA
Tax Rate 3.0968
Disclosures Exclusions, Other Disclosures, Sellers Disclosure
Listing Terms Cash Sale, Conventional, VA
Financing Cash Sale,Conventional,VA
Special Listing Condition Exclusions, Other Disclosures, Sellers Disclosure
Read Less
Want to know what your home might be worth? Contact us for a FREE valuation!

Our team is ready to help you sell your home for the highest possible price ASAP

Bought with Coldwell Banker Realty - Lake Conroe/Willis
GET MORE INFORMATION
Real Estate Advisor / REALTOR® | License ID: 831715
+1(832) 392-5692 | info@eriksoldit.com





