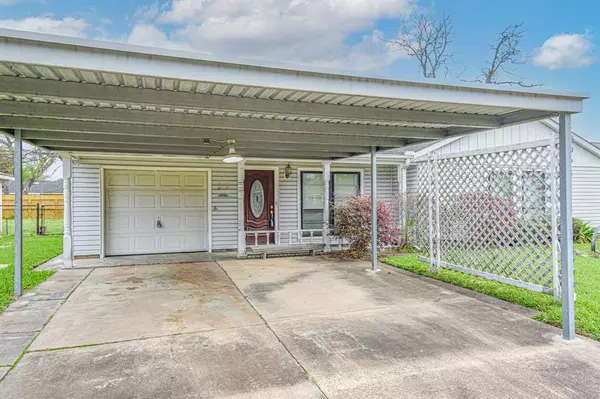$209,900
For more information regarding the value of a property, please contact us for a free consultation.
3107 Chestershire DR Pasadena, TX 77503
3 Beds
2 Baths
1,494 SqFt
Key Details
Property Type Single Family Home
Listing Status Sold
Purchase Type For Sale
Square Footage 1,494 sqft
Price per Sqft $137
Subdivision Berkshire Village Sec 01
MLS Listing ID 58429957
Sold Date 05/19/23
Style Ranch,Traditional
Bedrooms 3
Full Baths 2
Year Built 1954
Annual Tax Amount $3,792
Tax Year 2022
Lot Size 7,316 Sqft
Acres 0.168
Property Description
Wonderful 3 Bedroom, 2Bath, 1 Car Garage with 2 Car Carport in Deer Park School District! Why Rent, when you can OWN! Huge Family Room with Brick Wall Fireplace, plus a Living Room. Large Eat in Kitchen, Refrigerator included. It has been Well Cared for by One Owner since its construction. Original Hard Wood Floors in Great Condition. Could use some updates but in Move in Condition. Detached Workshop in Back with Water and Electric - Build it out as an Apartment, Quarters, Home Business, Studio or have a Great Workshop, so many options. Close Location to Schools and Shopping. GREAT POTENTIAL & PRICED TO SELL! HURRY BEFORE IT IS GONE!
Location
State TX
County Harris
Area Pasadena
Rooms
Bedroom Description All Bedrooms Down
Other Rooms Den, Family Room, Kitchen/Dining Combo, Living Area - 1st Floor, Utility Room in Garage
Master Bathroom Disabled Access, No Primary, Primary Bath: Tub/Shower Combo, Secondary Bath(s): Shower Only
Interior
Interior Features Alarm System - Owned, Drapes/Curtains/Window Cover
Heating Central Gas
Cooling Central Electric, Window Units
Flooring Tile, Vinyl, Wood
Fireplaces Number 1
Fireplaces Type Wood Burning Fireplace
Exterior
Exterior Feature Back Yard Fenced, Storage Shed, Workshop
Parking Features Attached Garage
Garage Spaces 1.0
Garage Description Double-Wide Driveway, Porte-Cochere, Workshop
Roof Type Composition
Street Surface Concrete,Curbs,Gutters
Private Pool No
Building
Lot Description Cleared, Subdivision Lot
Faces South
Story 1
Foundation Slab
Lot Size Range 0 Up To 1/4 Acre
Sewer Public Sewer
Water Public Water
Structure Type Vinyl,Wood
New Construction No
Schools
Elementary Schools Deepwater Elementary School
Middle Schools Deepwater Junior High School
High Schools Deer Park High School
School District 16 - Deer Park
Others
Senior Community No
Restrictions Deed Restrictions
Tax ID 077-017-000-0106
Energy Description Ceiling Fans,North/South Exposure
Acceptable Financing Cash Sale, Conventional, FHA, VA
Tax Rate 2.4709
Disclosures Estate, No Disclosures, Probate
Listing Terms Cash Sale, Conventional, FHA, VA
Financing Cash Sale,Conventional,FHA,VA
Special Listing Condition Estate, No Disclosures, Probate
Read Less
Want to know what your home might be worth? Contact us for a FREE valuation!

Our team is ready to help you sell your home for the highest possible price ASAP

Bought with Fathom Realty
GET MORE INFORMATION
Real Estate Advisor / REALTOR® | License ID: 831715
+1(832) 392-5692 | info@eriksoldit.com





