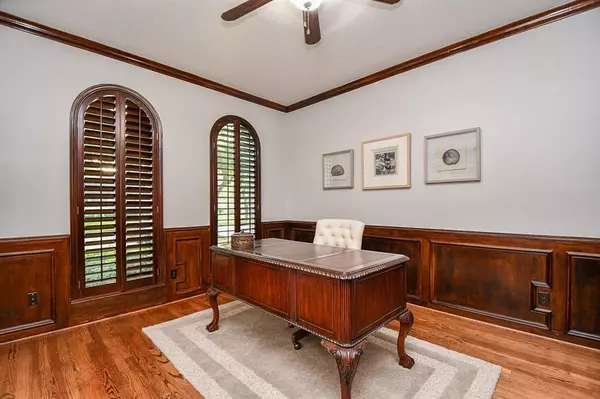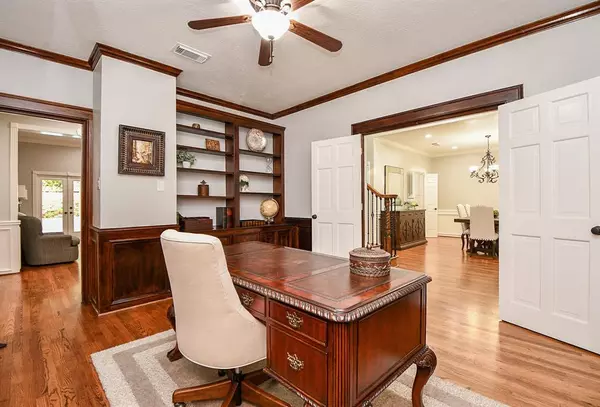$749,900
For more information regarding the value of a property, please contact us for a free consultation.
3907 DEER RUN BEND Sugar Land, TX 77479
4 Beds
3.1 Baths
3,448 SqFt
Key Details
Property Type Single Family Home
Listing Status Sold
Purchase Type For Sale
Square Footage 3,448 sqft
Price per Sqft $224
Subdivision Colony Woods
MLS Listing ID 18288090
Sold Date 07/11/23
Style Traditional
Bedrooms 4
Full Baths 3
Half Baths 1
HOA Fees $76/ann
HOA Y/N 1
Year Built 1989
Lot Size 9,668 Sqft
Property Description
Welcome to the highly sought after Colony Woods w/ just 56 homes. Upon entering this beautiful home you can't miss the attention to detail in all the upgrades throuhout the home! New roof, new AC(5 ton). Two new hot water heaters. Kitchen was completely remodeled and features new cabinets, quartz counter tops, new gas cooktop, upgraded recessed lighting. The master bath remodel includes marble counter tops and upgraded tile in the shower and the floor. Upstairs bathrooms and the half bath downstairs all have the marble counter tops. The interior was painted in 2020 and the exterior in 2019. New double pane argon gas windows were installed in the front and side in 2021, the back were installed 5 or 6 years ago. The roof is less than 2 years old. Head out back to your private oasis where it is significantly cooler than the front. The refinished pool is refreshingly cool in our Texas heat! Enjoy a party around the new pool deck w/ upgraded tile & landscaping lights illuminating the area.
Location
State TX
County Fort Bend
Area Sugar Land South
Rooms
Bedroom Description Primary Bed - 1st Floor
Other Rooms 1 Living Area, Gameroom Up, Home Office/Study, Utility Room in House
Master Bathroom Primary Bath: Double Sinks, Primary Bath: Separate Shower
Den/Bedroom Plus 4
Kitchen Island w/ Cooktop
Interior
Interior Features Alarm System - Owned, Balcony, Crown Molding, Dry Bar
Heating Central Gas
Cooling Central Electric
Flooring Engineered Wood, Tile, Wood
Fireplaces Number 1
Exterior
Exterior Feature Back Yard Fenced, Balcony, Spa/Hot Tub, Sprinkler System, Storage Shed
Parking Features Detached Garage
Garage Spaces 2.0
Pool In Ground
Roof Type Composition
Private Pool Yes
Building
Lot Description Subdivision Lot
Story 2
Foundation Slab
Lot Size Range 0 Up To 1/4 Acre
Water Water District
Structure Type Brick
New Construction No
Schools
Elementary Schools Settlers Way Elementary School
Middle Schools First Colony Middle School
High Schools Clements High School
School District 19 - Fort Bend
Others
Senior Community No
Restrictions Deed Restrictions
Tax ID 2411-01-003-0190-907
Disclosures Sellers Disclosure
Special Listing Condition Sellers Disclosure
Read Less
Want to know what your home might be worth? Contact us for a FREE valuation!

Our team is ready to help you sell your home for the highest possible price ASAP

Bought with eXp Realty, LLC
GET MORE INFORMATION
Real Estate Advisor / REALTOR® | License ID: 831715
+1(832) 392-5692 | info@eriksoldit.com





