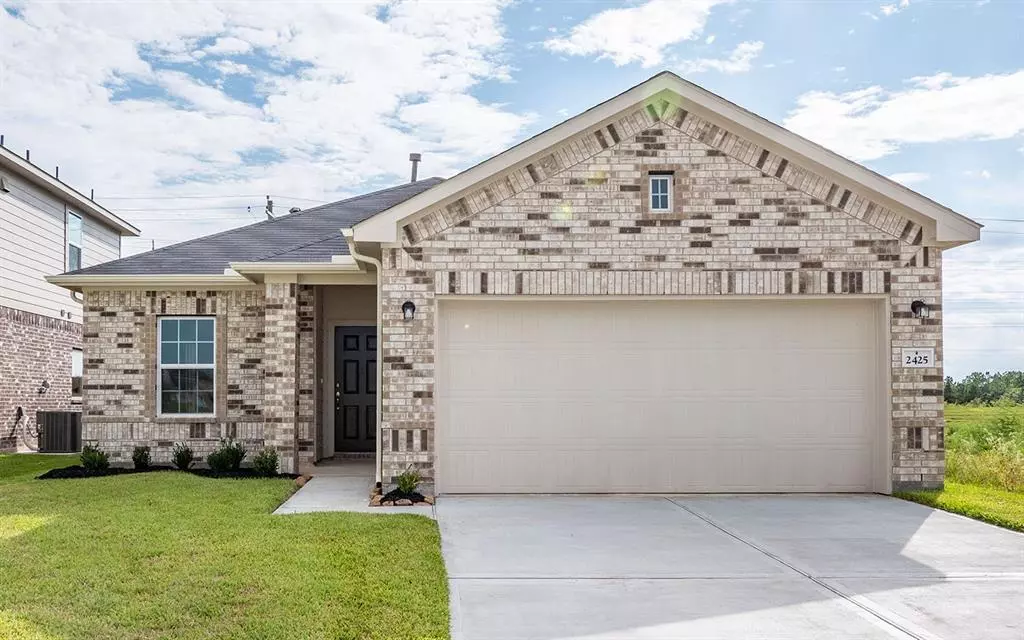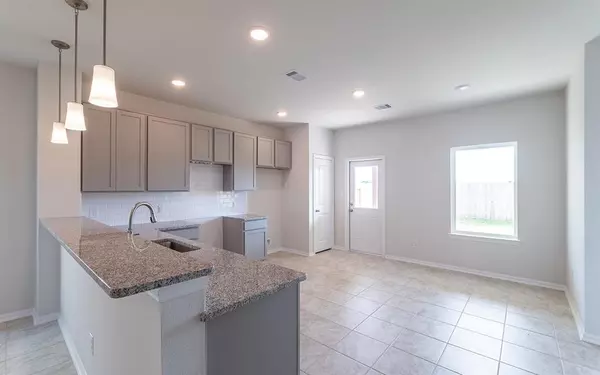$271,990
For more information regarding the value of a property, please contact us for a free consultation.
2425 Rose Quartz DR Texas City, TX 77591
3 Beds
2 Baths
1,604 SqFt
Key Details
Property Type Single Family Home
Listing Status Sold
Purchase Type For Sale
Square Footage 1,604 sqft
Price per Sqft $169
Subdivision Pearlbrook
MLS Listing ID 78308744
Sold Date 07/06/23
Style Ranch
Bedrooms 3
Full Baths 2
HOA Fees $33/ann
HOA Y/N 1
Year Built 2022
Tax Year 2022
Property Description
Enjoy your NEW CONSTRUCTION home by CastleRock in Pearlbrook. See this NO BACK NEIGHBOR, Impressive Comal Plan-3 Bed, 2 Ba, 2 Car Garage. This beautifully designed home features a flex space that can be a dining or sitting area. Open concept family room extends to the kitchen with addt'l seating & an addt'l table space with a window view of the backyard. Lots of Interior upgrades: 42” GREY Cabinets, Farm Sink, Granite countertops w/large bar space & industry-leading stainless steel appliances. The Inviting owner's suite features a spacious bedroom w/ensuite bathroom. Soaker tub, separate shower, dual sinks & walk-in closet. Tile Floors, Covered Patio w/ large backyard, Energy Efficient 2/10 yr Limited Warranty, Tankless Water Heater, Blinds, Garage Door Opener, No Flood Zone, Easy access to Highway 3, 146 & 45. Enjoy Galveston Beach or Kemah just 25 minutes away. See this quiet suburban Community where neighbors become friends & friends become family. Find your NEW HOME HERE TODAY.
Location
State TX
County Galveston
Area Texas City
Rooms
Bedroom Description All Bedrooms Down,Walk-In Closet
Other Rooms Breakfast Room, Family Room, Formal Dining, Living/Dining Combo, Utility Room in House
Master Bathroom Primary Bath: Double Sinks, Primary Bath: Separate Shower, Primary Bath: Soaking Tub, Secondary Bath(s): Tub/Shower Combo, Vanity Area
Kitchen Breakfast Bar, Kitchen open to Family Room, Pantry
Interior
Interior Features Drapes/Curtains/Window Cover, Fire/Smoke Alarm
Heating Central Gas
Cooling Central Electric
Flooring Carpet, Tile
Exterior
Exterior Feature Back Yard Fenced, Covered Patio/Deck
Parking Features Attached Garage
Garage Spaces 2.0
Roof Type Composition
Private Pool No
Building
Lot Description Subdivision Lot
Faces Northeast
Story 1
Foundation Slab
Lot Size Range 0 Up To 1/4 Acre
Builder Name CastleRock
Sewer Public Sewer
Water Public Water
Structure Type Brick,Cement Board
New Construction Yes
Schools
Elementary Schools Hughes Road Elementary School
Middle Schools Lobit Middle School
High Schools Dickinson High School
School District 17 - Dickinson
Others
Senior Community No
Restrictions Deed Restrictions
Tax ID 5687-0002-0001-000
Ownership Full Ownership
Acceptable Financing Cash Sale, Conventional, FHA, Seller to Contribute to Buyer's Closing Costs, USDA Loan, VA
Tax Rate 3.5
Disclosures Mud
Listing Terms Cash Sale, Conventional, FHA, Seller to Contribute to Buyer's Closing Costs, USDA Loan, VA
Financing Cash Sale,Conventional,FHA,Seller to Contribute to Buyer's Closing Costs,USDA Loan,VA
Special Listing Condition Mud
Read Less
Want to know what your home might be worth? Contact us for a FREE valuation!

Our team is ready to help you sell your home for the highest possible price ASAP

Bought with RE/MAX Signature
GET MORE INFORMATION
Real Estate Advisor / REALTOR® | License ID: 831715
+1(832) 392-5692 | info@eriksoldit.com





