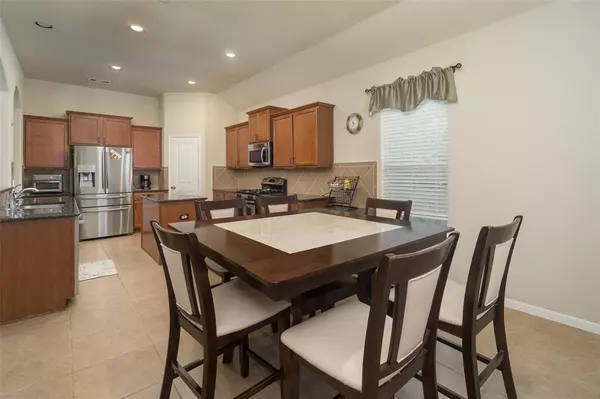$385,000
For more information regarding the value of a property, please contact us for a free consultation.
2755 Terranova LN League City, TX 77573
4 Beds
2 Baths
2,381 SqFt
Key Details
Property Type Single Family Home
Listing Status Sold
Purchase Type For Sale
Square Footage 2,381 sqft
Price per Sqft $161
Subdivision Tuscan Lakes Sec Sf 60-2
MLS Listing ID 46954111
Sold Date 06/28/23
Style Traditional
Bedrooms 4
Full Baths 2
HOA Fees $44/ann
HOA Y/N 1
Year Built 2010
Annual Tax Amount $7,899
Tax Year 2022
Lot Size 8,048 Sqft
Acres 0.1848
Property Description
This 4 bed/2 bath house located on a corner lot features a covered front porch entrance and an inviting tiled foyer with arched doorways. The living area and formal dining room have vinyl plank flooring. The living area has a gas log fireplace and flows effortlessly into the breakfast area and gourmet kitchen, which features granite counters, plenty of cabinet storage, walk-in pantry, a stainless under-mount sink with instant hot water, and stainless-steel appliances. The refrigerator and Bose base speaker is included with the home. The primary bedroom has high ceilings, wi-fi enabled smart switch, and large walk-in closet. The expansive bathroom has a vanity with double sinks, a deep soaker tub, and an over-sized shower. Enjoy relaxing on the covered rear patio or gardening in the garden on the side yard. The 2-car garage offers additional storage with a 5ft extension on the side. The home is zoned to CCISD schools. Schedule an appointment to view this lovely home today!
Location
State TX
County Galveston
Community Tuscan Lakes
Area League City
Rooms
Bedroom Description All Bedrooms Down,En-Suite Bath,Walk-In Closet
Other Rooms 1 Living Area, Breakfast Room, Formal Dining, Kitchen/Dining Combo, Utility Room in House
Master Bathroom Primary Bath: Double Sinks, Primary Bath: Jetted Tub, Primary Bath: Separate Shower, Secondary Bath(s): Tub/Shower Combo
Kitchen Instant Hot Water, Island w/o Cooktop, Kitchen open to Family Room, Walk-in Pantry
Interior
Interior Features Fire/Smoke Alarm, High Ceiling, Refrigerator Included, Wired for Sound
Heating Central Gas
Cooling Central Electric
Flooring Carpet, Tile, Vinyl Plank
Fireplaces Number 1
Fireplaces Type Gaslog Fireplace
Exterior
Exterior Feature Back Yard Fenced, Covered Patio/Deck, Porch, Side Yard
Parking Features Attached Garage, Oversized Garage
Garage Spaces 2.0
Roof Type Composition
Street Surface Concrete,Curbs
Private Pool No
Building
Lot Description Corner
Faces East
Story 1
Foundation Slab
Lot Size Range 0 Up To 1/4 Acre
Sewer Public Sewer
Water Public Water, Water District
Structure Type Brick,Stone,Wood
New Construction No
Schools
Elementary Schools Goforth Elementary School
Middle Schools Leaguecity Intermediate School
High Schools Clear Creek High School
School District 9 - Clear Creek
Others
HOA Fee Include Grounds
Senior Community No
Restrictions Deed Restrictions
Tax ID 7247-2002-0025-000
Energy Description Ceiling Fans,Digital Program Thermostat
Acceptable Financing Cash Sale, Conventional, FHA, VA
Tax Rate 2.4762
Disclosures Mud, Sellers Disclosure
Listing Terms Cash Sale, Conventional, FHA, VA
Financing Cash Sale,Conventional,FHA,VA
Special Listing Condition Mud, Sellers Disclosure
Read Less
Want to know what your home might be worth? Contact us for a FREE valuation!

Our team is ready to help you sell your home for the highest possible price ASAP

Bought with Better Homes and Gardens Real Estate Gary Greene - Bay Area
GET MORE INFORMATION
Real Estate Advisor / REALTOR® | License ID: 831715
+1(832) 392-5692 | info@eriksoldit.com





