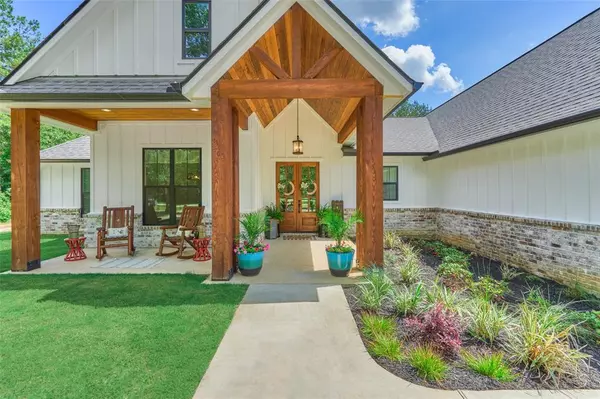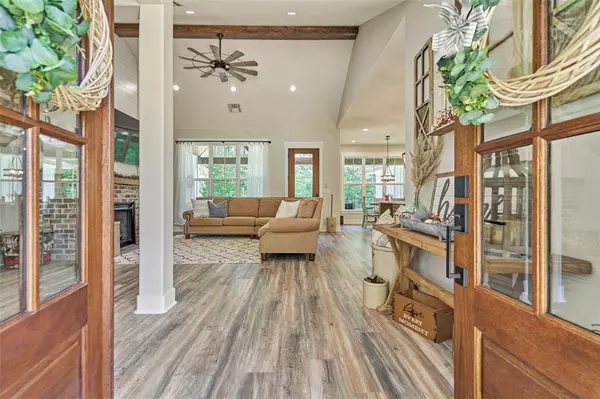$629,900
For more information regarding the value of a property, please contact us for a free consultation.
21210 Peach Wood Cleveland, TX 77328
4 Beds
3.1 Baths
2,852 SqFt
Key Details
Property Type Single Family Home
Listing Status Sold
Purchase Type For Sale
Square Footage 2,852 sqft
Price per Sqft $215
Subdivision Peach Creek Plantation 02
MLS Listing ID 72665989
Sold Date 07/18/23
Style Craftsman,Ranch,Traditional
Bedrooms 4
Full Baths 3
Half Baths 1
HOA Fees $18/ann
HOA Y/N 1
Year Built 2022
Annual Tax Amount $516
Tax Year 2022
Lot Size 1.000 Acres
Acres 1.0
Property Description
STUNNING, CUSTOM and PRIVATE home on an acre! Owners have spared no expense! Better than new! Gorgeous finishes throughout this 4 bed 3.5 bath 3 car garage home. Enjoy coming home to peace and quiet. Sip morning coffee on one of your covered porches. Soaring ceilings welcome you into this entertainer's dream. Chef's kitchen with gas stove, quartz countertops, brick backsplash, and island is open to the family room, which features a gorgeous brick and shiplap fireplace and a wall of windows overlooking your private backyard. Dining room and breakfast area are both open as well. Don't forget about the walk-in pantry! This home features two primary bedrooms w/ ensuites. One located downstairs with a walk-in shower, separate soaking tub and double vanities. Master closet connects to the laundry room. Barn doors, spectacular woodwork, impressive finishes, custom farmhouse touches throughout, low tax rate and no flooding! Come enjoy country living close to the city.
Location
State TX
County Montgomery
Area Conroe Northeast
Rooms
Bedroom Description 2 Bedrooms Down,En-Suite Bath,Primary Bed - 1st Floor,Walk-In Closet
Other Rooms Breakfast Room, Family Room, Formal Dining, Gameroom Up, Living Area - 1st Floor, Utility Room in House
Master Bathroom Primary Bath: Double Sinks, Primary Bath: Separate Shower, Primary Bath: Soaking Tub
Den/Bedroom Plus 4
Kitchen Breakfast Bar, Island w/o Cooktop, Kitchen open to Family Room, Pantry, Soft Closing Drawers, Walk-in Pantry
Interior
Interior Features Crown Molding, Drapes/Curtains/Window Cover, Fire/Smoke Alarm, Formal Entry/Foyer, High Ceiling
Heating Propane
Cooling Central Electric
Flooring Vinyl Plank
Fireplaces Number 1
Fireplaces Type Gas Connections
Exterior
Parking Features Attached Garage
Garage Spaces 3.0
Roof Type Composition
Street Surface Concrete
Private Pool No
Building
Lot Description Cleared
Story 2
Foundation Slab
Lot Size Range 1 Up to 2 Acres
Sewer Other Water/Sewer, Public Sewer, Septic Tank
Water Other Water/Sewer, Public Water
Structure Type Cement Board,Stone
New Construction No
Schools
Elementary Schools Austin Elementary School (Conroe)
Middle Schools Moorhead Junior High School
High Schools Caney Creek High School
School District 11 - Conroe
Others
Senior Community No
Restrictions Deed Restrictions
Tax ID 7829-02-16500
Tax Rate 1.7421
Disclosures Sellers Disclosure
Special Listing Condition Sellers Disclosure
Read Less
Want to know what your home might be worth? Contact us for a FREE valuation!

Our team is ready to help you sell your home for the highest possible price ASAP

Bought with Designed Realty Group
GET MORE INFORMATION
Real Estate Advisor / REALTOR® | License ID: 831715
+1(832) 392-5692 | info@eriksoldit.com





