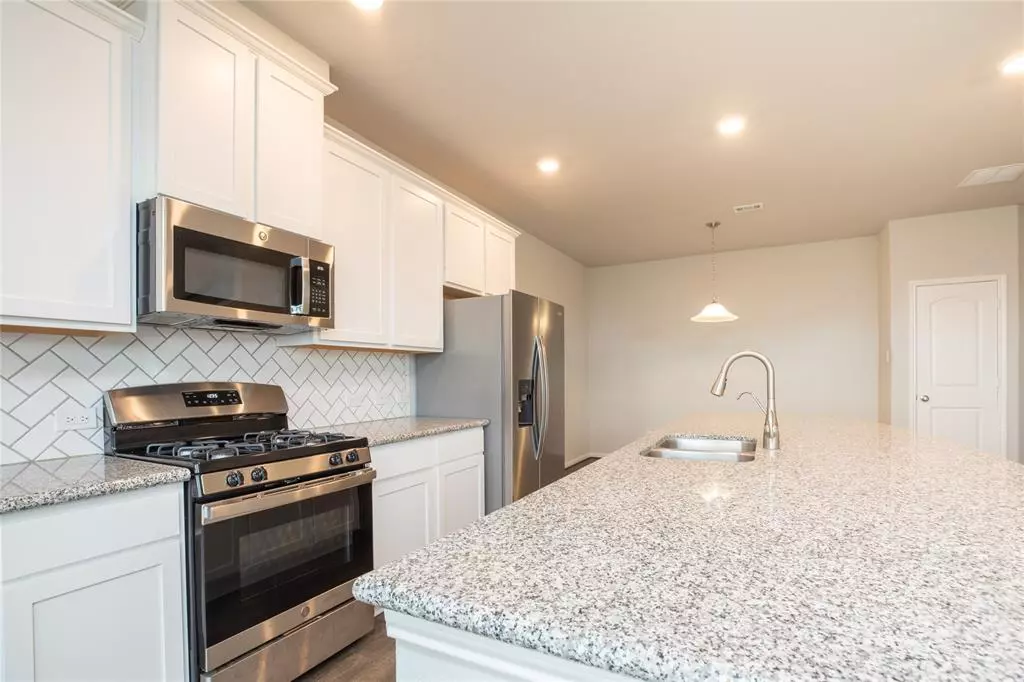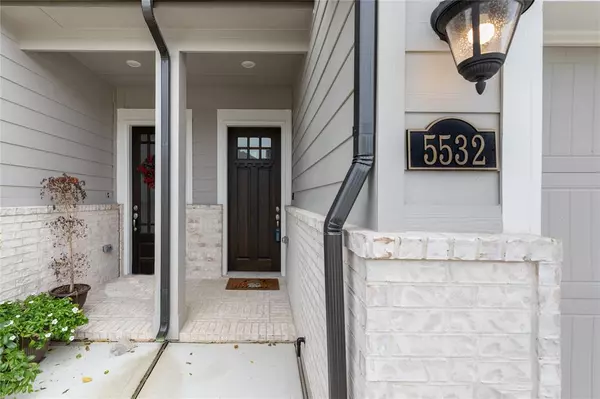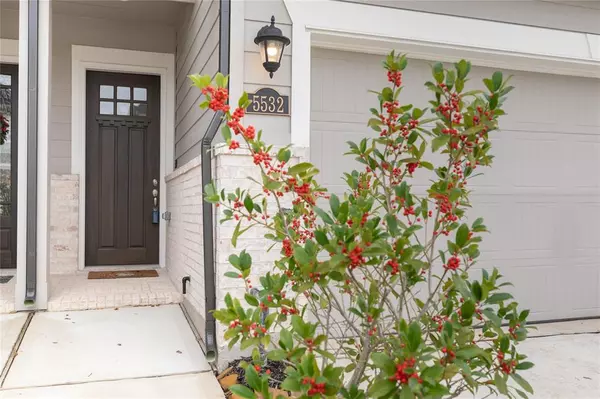$279,000
For more information regarding the value of a property, please contact us for a free consultation.
5532 Evanston LN Pasadena, TX 77505
2 Beds
2.1 Baths
1,764 SqFt
Key Details
Property Type Townhouse
Sub Type Townhouse
Listing Status Sold
Purchase Type For Sale
Square Footage 1,764 sqft
Price per Sqft $158
Subdivision Parkway Trls Villas
MLS Listing ID 87876942
Sold Date 05/12/23
Style Traditional
Bedrooms 2
Full Baths 2
Half Baths 1
HOA Fees $108/ann
Year Built 2021
Annual Tax Amount $6,314
Tax Year 2022
Lot Size 2,309 Sqft
Property Description
Welcome Home to this adorable townhouse with tons of upgrades!! This open concept floorplan features breakfast, kitchen, living and half bath downstairs. The kitchen has a large island, granite countertops, tile backsplash and the fridge stays! Living room has a cedar mantle/shelf. Downstairs has luxury Vinyl flooring throughout. Garage has epoxy flooring and has been freshly painted. Upstairs has two large bedrooms both with ensuite and walk in closets. Utility is also upstairs. Plantation shutters throughout the entire home! Backyard is fully fenced with a patio and NO BACK NEIGHBORS!! HOA covers maintaining the front yard. Call today to schedule your private showing.
Location
State TX
County Harris
Area Pasadena
Rooms
Bedroom Description All Bedrooms Up,En-Suite Bath,Walk-In Closet
Other Rooms Utility Room in House
Master Bathroom Primary Bath: Shower Only, Secondary Bath(s): Tub/Shower Combo
Kitchen Island w/o Cooktop, Kitchen open to Family Room
Interior
Interior Features Fire/Smoke Alarm, Refrigerator Included
Heating Central Gas
Cooling Central Electric
Flooring Carpet, Tile, Vinyl
Appliance Full Size, Refrigerator
Laundry Utility Rm in House
Exterior
Exterior Feature Back Yard, Fenced, Patio/Deck
Parking Features Attached Garage
Garage Spaces 2.0
Roof Type Composition
Private Pool No
Building
Story 2
Entry Level Levels 1 and 2
Foundation Slab
Sewer Public Sewer
Water Public Water
Structure Type Cement Board
New Construction No
Schools
Elementary Schools Jp Dabbs Elementary School
Middle Schools Fairmont Junior High School
High Schools Deer Park High School
School District 16 - Deer Park
Others
HOA Fee Include Recreational Facilities
Senior Community No
Tax ID 141-753-001-0039
Energy Description Ceiling Fans,Digital Program Thermostat
Acceptable Financing Cash Sale, Conventional, FHA, VA
Tax Rate 2.6198
Disclosures Sellers Disclosure
Listing Terms Cash Sale, Conventional, FHA, VA
Financing Cash Sale,Conventional,FHA,VA
Special Listing Condition Sellers Disclosure
Read Less
Want to know what your home might be worth? Contact us for a FREE valuation!

Our team is ready to help you sell your home for the highest possible price ASAP

Bought with JLA Realty
GET MORE INFORMATION
Real Estate Advisor / REALTOR® | License ID: 831715
+1(832) 392-5692 | info@eriksoldit.com





